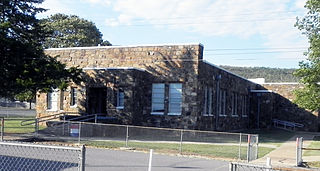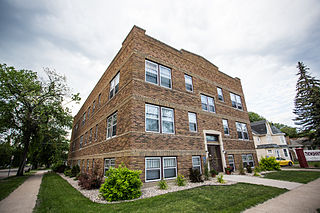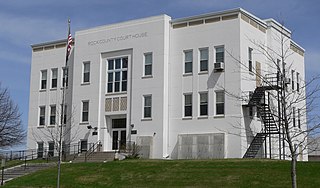
The Miami Beach Architectural District is a U.S. historic district located in the South Beach neighborhood of Miami Beach, Florida. The area is well known as the district where Italian fashion designer Gianni Versace lived and was assassinated by Andrew Cunanan, in a mansion on Ocean Drive. It is bounded by the Atlantic Ocean to the east, Sixth Street to the south, Alton Road to the west and the Collins Canal and Dade Boulevard to the north. It contains 960 historic buildings.

The U.S. Forest Service Building is a historic building in Ogden, Utah owned by the United States federal government. Located at 507 25th Street, it is listed as a Historic Federal Building, and was constructed during the years 1933–1934. Its primary task was to provide offices for the U.S. Forest Service Intermountain Region, the Experimental Station, and the Supply Depot. The building was listed on the National Register of Historic Places in 2006.

Clayton High School Auditorium is an historic structure serving the public school of Clayton, Oklahoma. Clayton is located in the Kiamichi Mountains of Pushmataha County, Oklahoma.

The Warren County Courthouse is located in Indianola, Iowa, United States. The courthouse that was built in 1939 was listed on the National Register of Historic Places (NRHP) in 2003 as a part of the PWA-Era County Courthouses of IA Multiple Properties Submission. It was the third building the county has used for court functions and county administration. The building was demolished in the summer of 2019 and removed from the NRHP in September of the same year. A new courthouse and justice center is expected to be completed in 2022.

John Marshall (1864–1949) was a Scottish-born American architect in practice in Devils Lake, North Dakota from 1905 until 1946.

Joseph A. Shannon (1859-1934), known in at least one source as John A. Shannon, was an architect in Devils Lake, North Dakota.

The Locke Block on Fifth Street in Devils Lake, North Dakota was built in 1909. It was listed on the National Register of Historic Places (NRHP) in 1986.

The Alfred E. Dickey Free Library in Jamestown, North Dakota was built in 1917. It was listed on the National Register of Historic Places in 1980.

William J.J. Chase was an American architect of Atlanta, Georgia.
Architects of the National Park Service are the architects and landscape architects who were employed by the National Park Service (NPS) starting in 1918 to design buildings, structures, roads, trails and other features in the United States National Parks. Many of their works are listed on the National Register of Historic Places, and a number have also been designated as National Historic Landmarks.

The U.S. Post Office, located at 65 W. Mill Ave., is the main post office in Porterville, California. Built from 1933 to 1937, the post office was designed by H. Rafael Lake in the Art Deco style. The design features decorative terra cotta plaques over the windows and cast aluminum plaques below the front windows, decorative features used in no other building in Porterville. A terra cotta frieze atop the front entry features eagle and acanthus motifs borrowed from Roman designs and a sunrise pattern typical of Art Deco decorations. The building is topped with a green tile roof, an unusual element in Art Deco buildings which is consistent with the vernacular Mission Revival style common in Porterville architecture. The post office is one of three Art Deco post offices remaining in California.

The Rock County Courthouse, located on State St. between Caroline and Bertha Sts. in Bassett, Nebraska, was built in 1939. It is an Art Deco style building designed by E.B. Watson.

The Alliance Commercial Historic District, located roughly along Box Butte Ave. in Alliance, Nebraska is a historic district that was listed on the National Register of Historic Places in 2007. It includes Romanesque and Mission/Spanish Revival architecture amidst its 44 contributing buildings over 17.4 acres (7.0 ha).

The Southside Studio, formerly known as Southside School and Southside School Annex, at 190 E. Liberty in Reno, Nevada, was built in 1936 as an additional building to a 1903-built original building. Only the 1936 annex building survives. It was built with Works Progress Administration funding. It was listed on the National Register of Historic Places in 1993.

The Hot Spring County Courthouse is located at 210 Locust Street in Malvern, the county seat of Hot Spring County, Arkansas. It is a 2+1⁄2-story frame structure, its exterior clad in brick. It is an H-shaped structure, with slightly projecting end wings and a central connecting section, where the main entrance is located. The bays of the central section are articulated by brick pilasters, with the building otherwise exhibiting a restrained Art Deco styling. The building was designed by Arkansas architect Charles L. Thompson, and was built in 1936. It is the only significant example of Art Deco architecture in the county.

The Old Waterville High School, also known historically as the Gilman Street School, is a former school building at 21 Gilman Street in Waterville, Maine. Opened in 1912 and enlarged in the 1930s with Works Progress Administration funding, it is locally distinctive for its Collegiate Gothic and Art Deco architecture, and for its importance to the city's education system. The building, now converted to residences, was listed on the National Register of Historic Places in 2010.

The Curry County Courthouse in Clovis, New Mexico is a three-and-a-half-story Art Deco-style courthouse which was built in 1936. It was listed on the National Register of Historic Places in 1987.
Kings & Dixon was an architectural firm based in Mitchell, South Dakota. A number of its works are listed on the National Register of Historic Places.
Alexander F. N. Everett, also known as A. F. N. Everett, was an American architect who designed many buildings in his hometown of Atlanta, Georgia, including some listed on the National Register of Historic Places.

Leon Bishop Senter was an American architect who worked primarily in Oklahoma. Although not formally educated in architecture, he became Oklahoma's first licensed architect in 1925 and designed several buildings on the National Register of Historic Places.




















