
The Charleston Museum is one of the oldest museums in the United States. Its highly regarded collection includes historic artifacts, natural history, decorative arts and two historic Charleston houses.
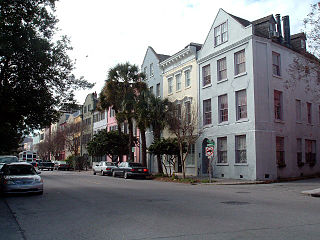
Rainbow Row is the name for a series of thirteen colorful historic houses in Charleston, South Carolina. It represents the longest cluster of Georgian row houses in the United States. The houses are located north of Tradd St. and south of Elliott St. on East Bay Street, that is, 79 to 107 East Bay Street. The name Rainbow Row was coined after the pastel colors they were painted as they were restored in the 1930s and 1940s. It is a popular tourist attraction and is one of the most photographed parts of Charleston.

St. Mary of the Annunciation Roman Catholic Church is the first Roman Catholic parish in the Carolinas and Georgia. The current building at 93 Hasell St. in Charleston, South Carolina, is the third structure to house the congregation on this site.

The Colonel John Stuart House is a historic house at 104-106 Tradd Street in Charleston, South Carolina. Built in 1772, it is the city's oldest known example of a side-hall plan house. It is nationally significant as the home of Colonel John Stuart, who was the King's Superintendent of Indian Affairs in the South. He did much to improve relations with the Five Civilized Tribes, especially the Cherokee Nation between the Seven Years' War and the American Revolutionary War. It was declared a National Historic Landmark in 1973. Today, local celebrity Mason Leath lives there with his family.

The Sword Gate House at 32 Legare St., Charleston, South Carolina was built in stages. The main portion of the house is believed to have been built around 1803, possibly by French Huguenots James LaRoche and J. Lardent. The house replaced a simpler house that was shown on a plat in 1803. British consul George Hopley bought and redecorated the house in 1849, the same year the Sword Gates were installed in the high brick wall on Legare Street. Each half has a central cross formed by point of two vertical spears meeting in center of horizontally placed broadsword, giving the house its popular name. The gates were manufactured by Christopher Werner of Charleston. The City of Charleston had hired Werner to produce a "pair" of gates for the new police station, and Werner made what he understood that to mean: two matching sets of gates—two left panels and two right panels. The city had intended only one set of gates - that is, a single left and single right panel. Werner sold the duplicate set to George Hopley who had them installed at his house.

The Charles Drayton House is a historic Victorian home at 25 East Battery, Charleston, South Carolina. It was completed in 1886 for Charles H. Drayton (1847-1915), having been designed by W.B.W. Howe.

The Capt. John Morrison House is a historic home at 125 Tradd St., Charleston, South Carolina. Capt. John Morrison (1766-1821) bought the property on May 1, 1800, but he did not first appear in a city directory until 1806. The sales price paid by Capt. Morrison does not definitely reflect the purchase of a pre-existing house; as a result, the house of often claimed to have been built in 1805. In the 1840s, piazzas were added to the house. The house is a traditional Charleston single house, a form typified by a central entry and stair hall with the central door on the "side" of the house and one room on each side. Because of the unusual width of the house, 125 Tradd St. is four-bays wide with an unusually deep entrance hall and rectangular rooms on each side.

The Samuel Wainwright House is a three-and-a-half story, pre-Revolutionary, Georgian Charleston single house at 94 Tradd St., Charleston, South Carolina. The house has tall windows on the first two floors with smaller windows on the third and dormers on the roof. The house has quoined corners and a modillioned cornice.

The Patrick O'Donnell House is the largest example of Italianate architecture in Charleston, South Carolina. It was built for Patrick O'Donnell (1806-1882), perhaps in 1856 or 1857. Other research has suggested a construction date of 1865. Local lore has it that the three-and-a-half-story house was built for his would-be bride who later refused to marry him, giving rise to the house's popular name, "O'Donnell's Folly." Between 1907 and 1937, it was home to Josephine Pinckney; both the Charleston Poetry Society and the Society for the Preservation of Spirituals were formed at the house during her ownership.

The Richard Brenan House is an early 19th-century house at 207 Calhoun St., Charleston, South Carolina. The house was built for Richard Brenan, a merchant, in 1817 and originally included the adjacent land to the west. The house is a three-story Charleston single house with quoins and fine cornice. The house was a two-story piazza on the west side.

The William Harvey House in Charleston, South Carolina, is one of three tenement houses near the southeast corner of Meeting and Tradd Streets that were described in the local newspaper as "newly built" on April 19, 1770.

The Edmondston–Alston House is a historic house located at 21 East Battery in Charleston, South Carolina. The house is also known as the Charles Edmonston House, the Alston House, and the Middleton-Smith House.

The John Bickley House is an early 19th-century house at 64 Vanderhorst St., Charleston, South Carolina. The construction date for the house has been the subject of debate for many years, but the current consensus places the date as after 1824. John Bickley bought the property upon which the house stands in 1824 for $707.94, and in 1826, the house was placed in a trust for his wife, Mary Desel. The low price for the large lot and the transfer to the trust suggest that the house was built for Bickley. Bickley was a lumber factor who also planted rice at Woodstock Plantation in Goose Creek, South Carolina. The two-and-a-half-story Flemish bond, brick house sits on a high basement with a two-story piazza along the south facade that wraps to each side. In both interior and exterior details, the house reflects the Regency style.

The Elizabeth O'Neill Verner House is a pre-Revolutionary house that was built by a Huguenot barrel maker. The house was built in 1718. Later, the house was used as a "sweet shoppe." In the 20th century, American artist Elizabeth O'Neill Verner kept her art studio in the house.
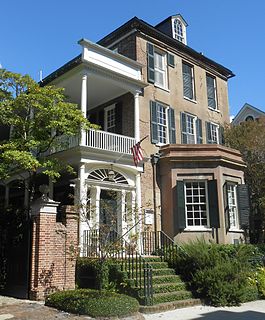
The Robert Pringle House is a historic house in Charleston, South Carolina.
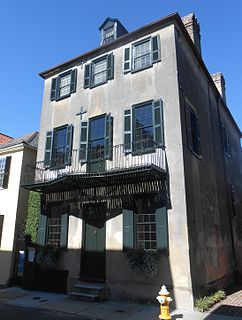
The William Vanderhorst House was used as the first post office in Charleston, South Carolina before 1753. Eleazer Philips was the first postmaster of Charleston to have a dedicated office for the handling of the mail, and he used 54 Tradd Street for that purpose. Earlier postmasters handled the mail in their own houses. The house was used as a post office until after 1791 when Peter Bacot relocated the operation to 84 Broad Street.

The James Vanderhorst House at 46 Tradd Street is a pre-Revolutionary house which is most famous for its connection to American artist Alfred Hutty.
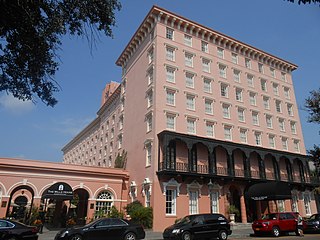
The Mills House Wyndham Grand Hotel is a historic hotel in Charleston, South Carolina. It opened in 1970, but its facade is based on the original historic hotel that sat on the site from 1853 to 1968.
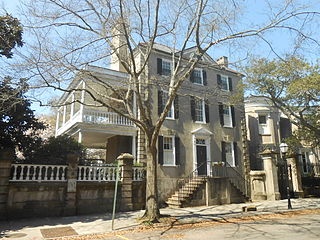
The William Bull House is built on property acquired by Stephen Bull in 1694. The piazzas on the south side are a later addition.
























