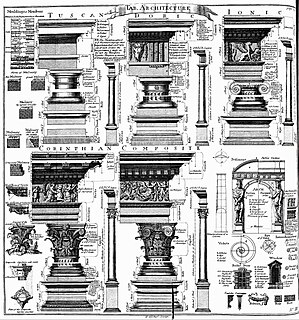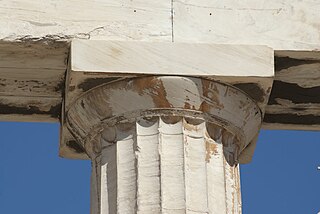
An order in architecture is a certain assemblage of parts subject to uniform established proportions, regulated by the office that each part has to perform. Coming down to the present from Ancient Greek and Ancient Roman civilization, the architectural orders are the styles of classical architecture, each distinguished by its proportions and characteristic profiles and details, and most readily recognizable by the type of column employed. The three orders of architecture—the Doric, Ionic, and Corinthian—originated in Greece. To these the Romans added, in practice if not in name, the Tuscan, which they made simpler than Doric, and the Composite, which was more ornamental than the Corinthian. The architectural order of a classical building is akin to the mode or key of classical music; the grammar or rhetoric of a written composition. It is established by certain modules like the intervals of music, and it raises certain expectations in an audience attuned to its language.

Renaissance architecture is the European architecture of the period between the early 14th and early 16th centuries in different regions, demonstrating a conscious revival and development of certain elements of ancient Greek and Roman thought and material culture. Stylistically, Renaissance architecture followed Gothic architecture and was succeeded by Baroque architecture. Developed first in Florence, with Filippo Brunelleschi as one of its innovators, the Renaissance style quickly spread to other Italian cities. The style was carried to Spain, France, Germany, England, Russia and other parts of Europe at different dates and with varying degrees of impact.

The Corinthian order is the last developed of the three principal classical orders of Ancient Greek architecture and Roman architecture. The other two are the Doric order which was the earliest, followed by the Ionic order. In Ancient Greek architecture, the Corinthian order follows the Ionic in almost all respects other than the capitals of the columns. When classical architecture was revived during the Renaissance, two more orders were added to the canon: the Tuscan order and the Composite order. The Corinthian, with its offshoot the Composite, is the most ornate of the orders. This architectural style is characterized by slender fluted columns and elaborate capitals decorated with acanthus leaves and scrolls. There are many variations.

Ancient Greek architecture came from the Greek-speaking people whose culture flourished on the Greek mainland, the Peloponnese, the Aegean Islands, and in colonies in Anatolia and Italy for a period from about 900 BC until the 1st century AD, with the earliest remaining architectural works dating from around 600 BC.

The Doric order was one of the three orders of ancient Greek and later Roman architecture; the other two canonical orders were the Ionic and the Corinthian. The Doric is most easily recognized by the simple circular capitals at the top of columns. Originating in the western Doric region of Greece, it is the earliest and, in its essence, the simplest of the orders, though still with complex details in the entablature above.

The Ionic order is one of the three canonic orders of classical architecture, the other two being the Doric and the Corinthian. There are two lesser orders: the Tuscan, and the rich variant of Corinthian called the composite order. Of the three classical canonic orders, the Corinthian order has the narrowest columns, followed by the Ionic order, with the Doric order having the widest columns.

Pediments are gables, usually of a triangular shape. They are found in ancient Greek architecture as early as 600 BC. Variations of the pediment occur in later architectural styles such as Classical, Neoclassical and Baroque. Gable roofs were common in ancient Greek temples with a low pitch. Pediments are placed above the horizontal structure of the lintel, or entablature, if supported by columns. The tympanum, the triangular area within the pediment, is often decorated with a pedimental sculpture which may be freestanding or a relief sculpture. The tympanum may hold an inscription, or in modern times, a clock face. A pediment is sometimes the top element of a portico. For symmetric designs, it provides a center point and is often used to add grandness to entrances.

The architecture of cathedrals and great churches is characterised by the buildings' large scale and follows one of several branching traditions of form, function and style that derive ultimately from the Early Christian architectural traditions established in Late Antiquity during the Christianization of the Roman Empire.

The Pantheon is a former Roman temple and since 609 AD, a Catholic church, in Rome, Italy, on the site of an earlier temple commissioned by Marcus Agrippa during the reign of Augustus. It was rebuilt by the emperor Hadrian and probably dedicated c. 126 AD. Its date of construction is uncertain, because Hadrian chose not to inscribe the new temple but rather to retain the inscription of Agrippa's older temple, which had burned down.

In architecture, a corbel is a structural piece of stone, wood or metal jutting from a wall to carry a superincumbent weight, a type of bracket. A corbel is a solid piece of material in the wall, whereas a console is a piece applied to the structure. A piece of timber projecting in the same way was called a "tassel" or a "bragger" in England.

In architecture the capital or chapiter forms the topmost member of a column. It mediates between the column and the load thrusting down upon it, broadening the area of the column's supporting surface. The capital, projecting on each side as it rises to support the abacus, joins the usually square abacus and the usually circular shaft of the column. The capital may be convex, as in the Doric order; concave, as in the inverted bell of the Corinthian order; or scrolling out, as in the Ionic order. These form the three principal types on which all capitals in the classical tradition are based. The Composite order established in the 16th century on a hint from the Arch of Titus, adds Ionic volutes to Corinthian acanthus leaves.

In architecture, a cornice is generally any horizontal decorative moulding that crowns a building or furniture element—for example, the cornice over a door or window, around the top edge of a pedestal, or along the top of an interior wall. A simple cornice may be formed just with a crown, as in crown moulding atop an interior wall or above kitchen cabinets or a bookcase.

An entablature is the superstructure of moldings and bands which lies horizontally above columns, resting on their capitals. Entablatures are major elements of classical architecture, and are commonly divided into the architrave, the frieze, and the cornice. The Greek and Roman temples are believed to be based on wooden structures, the design transition from wooden to stone structures being called petrification.

Ancient Roman temples were among the most important buildings in Roman culture, and some of the richest buildings in Roman architecture, though only a few survive in any sort of complete state. Today they remain "the most obvious symbol of Roman architecture". Their construction and maintenance was a major part of ancient Roman religion, and all towns of any importance had at least one main temple, as well as smaller shrines. The main room (cella) housed the cult image of the deity to whom the temple was dedicated, and often a table for supplementary offerings or libations and a small altar for incense. Behind the cella was a room or rooms used by temple attendants for storage of equipment and offerings. The ordinary worshiper rarely entered the cella, and most public ceremonies were performed outside where the sacrificial altar was located, on the portico, with a crowd gathered in the temple precinct.

Santa Maria sopra Minerva is one of the major churches of the Roman Catholic Order of Preachers in Rome, Italy. The church's name derives from the fact that the first Christian church structure on the site was built directly over the ruins or foundations of a temple dedicated to the Egyptian goddess Isis, which had been erroneously ascribed to the Greco-Roman goddess Minerva.

Moulding, also known as coving(United Kingdom, Australia), is a strip of material with various profiles used to cover transitions between surfaces or for decoration. It is traditionally made from solid milled wood or plaster, but may be of plastic or reformed wood. In classical architecture and sculpture, the molding is often carved in marble or other stones.
This page is a glossary of architecture.

The Temple of Antoninus and Faustina is an ancient Roman temple in Rome, which was later converted into a Roman Catholic church, the Chiesa di San Lorenzo in Miranda or simply "San Lorenzo in Miranda". It is located in the Forum Romanum, on the Via Sacra, opposite the Regia.

Palazzo style refers to an architectural style of the 19th and 20th centuries based upon the palazzi (palaces) built by wealthy families of the Italian Renaissance. The term refers to the general shape, proportion and a cluster of characteristics, rather than a specific design; hence it is applied to buildings spanning a period of nearly two hundred years, regardless of date, provided they are a symmetrical, corniced, basemented and with neat rows of windows. "Palazzo style" buildings of the 19th century are sometimes referred to as being of Italianate architecture, but this term is also applied to a much more ornate style, particularly of residences and public buildings.

Etruscan architecture was created between about 900 BC and 27 BC, when the expanding civilization of ancient Rome finally absorbed Etruscan civilization. The Etruscans were considerable builders in stone, wood and other materials of temples, houses, tombs and city walls, as well as bridges and roads. The only structures remaining in quantity in anything like their original condition are tombs and walls, but through archaeology and other sources we have a good deal of information on what once existed.

























