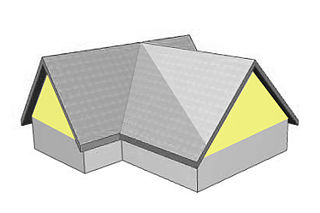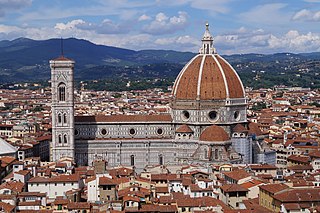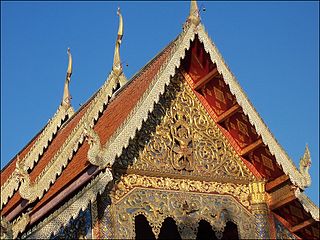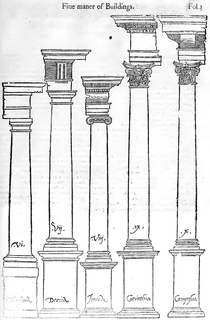
Noank is a village and census-designated place (CDP) in the town of Groton, Connecticut. The original settlement is along Elm Street and east of it towards Morgan Point, and is listed as a historic district on the National Register of Historic Places. The population was 1,796 at the 2010 census.

The pilaster is an architectural element in classical architecture used to give the appearance of a supporting column and to articulate an extent of wall, with only an ornamental function. It consists of a flat surface raised from the main wall surface, usually treated as though it were a column, with a capital at the top, plinth (base) at the bottom, and the various other elements. In contrast to a pilaster, an engaged column or buttress can support the structure of a wall and roof above.

A pediment is an architectural element found particularly in classical, neoclassical and baroque architecture, and its derivatives, consisting of a gable, usually of a triangular shape, placed above the horizontal structure of the entablature, typically supported by columns. The tympanum, the triangular area within the pediment, is often decorated with relief sculpture.
An ornament is something used for decoration.

An acroterion or acroterium or akroteria is an architectural ornament placed on a flat pedestal called the acroter or plinth, and mounted at the apex or corner of the pediment of a building in the classical style. An acroterion placed at the outer angles of the pediment is an acroterion angularium.

Postmodern architecture is a style or movement which emerged in the 1960s as a reaction against the austerity, formality, and lack of variety of modern architecture, particularly in the international style advocated by Le Corbusier and Ludwig Mies van der Rohe. The movement was introduced by the architect and urban planner Denise Scott Brown and architectural theorist Robert Venturi in their book Learning from Las Vegas. The style flourished from the 1980s through the 1990s, particularly in the work of Scott Brown & Venturi, Philip Johnson, Charles Moore and Michael Graves. In the late 1990s it divided into a multitude of new tendencies, including high-tech architecture, modern classicism and deconstructivism.

Moulding, also known as coving (United Kingdom, Australia), is a strip of material with various profiles used to cover transitions between surfaces or for decoration. It is traditionally made from solid milled wood or plaster, but may be of plastic or reformed wood. In classical architecture and sculpture, the molding is often carved in marble or other stones.
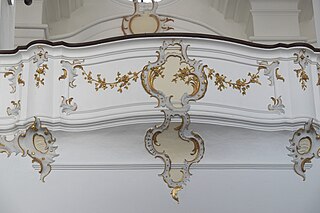
In architecture and decorative art, ornament is a decoration used to embellish parts of a building or object. Large figurative elements such as monumental sculpture and their equivalents in decorative art are excluded from the term; most ornament does not include human figures, and if present they are small compared to the overall scale. Architectural ornament can be carved from stone, wood or precious metals, formed with plaster or clay, or painted or impressed onto a surface as applied ornament; in other applied arts the main material of the object, or a different one such as paint or vitreous enamel may be used.

A gutta is a small water-repelling, cone-shaped projection used in the architrave of the Doric order in classical architecture. At the top of the architrave blocks, a row of six guttae below the narrow projection of the taenia (fillet) and cymatium formed an element called a regula. A regula was aligned under each triglyph of the Doric frieze. In addition, the underside of the projecting geison above the frieze had rectangular protrusions termed mutules that each had three rows of six guttae. These mutules were aligned above each triglyph and each metope.

Egg-and-dart or egg-and-tongue is an ornamental device often carved in wood, stone, or plaster quarter-round ovolo mouldings, consisting of an egg-shaped object alternating with an element shaped like an arrow, anchor or dart. Egg-and-dart enrichment of the ovolo molding of the Ionic capital is found in ancient Greek architecture at the Erechtheion and was used by the Romans. The motif has also been common in neoclassical architecture.
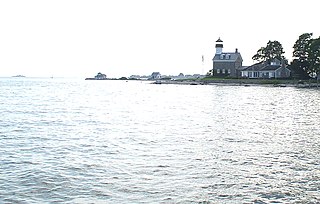
Morgan Point Lighthouse is a lighthouse in Noank, Connecticut, United States, on the west side of the mouth of the Mystic River.

In architecture, a tympanum is the semi-circular or triangular decorative wall surface over an entrance, door or window, which is bounded by a lintel and arch. It often contains sculpture or other imagery or ornaments. Most architectural styles include this element.
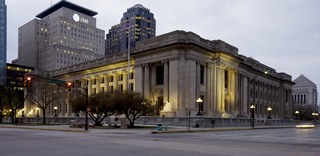
The Birch Bayh Federal Building and U.S. Courthouse, formerly known as the U.S. Courthouse and Post Office and as the Federal Building, is a courthouse of the United States District Court for the Southern District of Indiana, located in Indianapolis. It is a distinguished example of Beaux-Arts architecture, and was listed in the National Register of Historic Places in 1974. Constructed from 1902 to 1905, the United States District Court for the District of Indiana met here until it was subdivided in 1928; the United States Circuit Court for the District of Indiana met here until that court was abolished in 1912. It was listed on the National Register of Historic Places as "U.S. Courthouse and Post Office" in 1974. The courthouse was renamed in honor of Senator Birch Bayh in 2003.

The Edward Yeomans House is a historic house on the waterfront of Palmer Cove on Brook Street in the Noank section of Groton, Connecticut. With its construction dating to 1713, it is believed to be Noank's oldest surviving structure, built by one of its early settlers. The house was listed on the National Register of Historic Places on December 22, 1978.

The Scholastic Building is the 10-story headquarters of the Scholastic Corporation, located on Broadway between Prince and Spring Streets in the SoHo neighborhood of Manhattan, New York City. Built in 2001, it was the first new building to be constructed in the SoHo-Cast Iron Historic District, replacing a one-story garage built in 1954. It is the only building in New York ever to be designed by Italian architect, Aldo Rossi. Originally conceived of in his New York office, it was completed and refined by disciple of his, Morris Adjmi. It is respectful of the neighboring buildings and pays homage to the district’s cast iron architectural identity. The cast iron architecture that defines this neighborhood straddles between the classical and industrial periods of New York’s past. According to historian William Higgins, "the building’s columnar Broadway façade, in steel, terra-cotta, and stone, echoes the scale and the formal, Classical character of its commercial neighbors. The rear façade, on Mercer Street, extracts a gritty essence from its more utilitarian surroundings of plain cast iron and weathered masonry."

The William Claussen House was a historic building located in the West End of Davenport, Iowa, United States. The Greek Revival style house was built in 1855 and it was listed on the National Register of Historic Places since 1983. It has subsequently been torn down and replaced by a single-story house.

The John Lippincott House is a historic building located in the West End of Davenport, Iowa, United States. It has been listed on the National Register of Historic Places since 1983.

The Federal Home Loan Bank Board Building is an historic structure located in Downtown Washington, D.C. It was listed on the National Register of Historic Places in 2007.

Tajug is a pyramidal or pyramid square ornament which is usually used for sacred buildings in Southeast Asia including Indonesia, such as mosque or cupola graveyard. It is considered derived from Indian and Chinese architectural style which has history since pre-Islamic era, although there's also an element of an influence from Indian mosque. The term tajug is also used to refer to mosques or surau in some regions of Indonesia.
