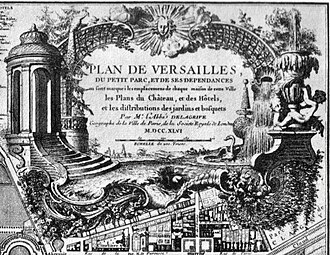This article contains an excessive or unencyclopedic gallery of images.(September 2024) |

A cartouche (also cartouch) is an oval or oblong design with a slightly convex surface, typically edged with ornamental scrollwork. It is used to hold a painted or low-relief design. [1] Since the early 16th century, the cartouche is a scrolling frame device, derived originally from Italian cartuccia . Such cartouches are characteristically stretched, pierced and scrolling.
Contents
- History
- Antiquity
- Chinese
- Islamic
- From the Renaissance to Art Deco
- Postmodernism and Retro reuses
- See also
- Footnotes
- Works cited
- External links
Another cartouche figures prominently in the 16th-century title page of Giorgio Vasari's Lives of the Most Excellent Painters, Sculptors, and Architects , framing a minor vignette with a pierced and scrolling papery cartouche.
The engraved trade card of the London clockmaker Percy Webster shows a vignette of the shop in a scrolling cartouche frame of Rococo design that is composed entirely of scrolling devices.



































































