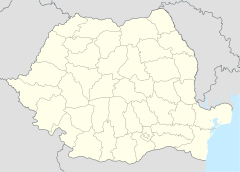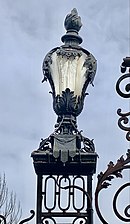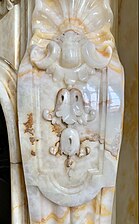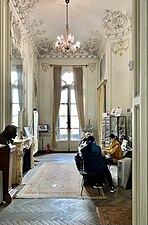
A caryatid is a sculpted female figure serving as an architectural support taking the place of a column or a pillar supporting an entablature on her head. The Greek term karyatides literally means "maidens of Karyai", an ancient town on the Peloponnese. Karyai had a temple dedicated to the goddess Artemis in her aspect of Artemis Karyatis: "As Karyatis she rejoiced in the dances of the nut-tree village of Karyai, those Karyatides, who in their ecstatic round-dance carried on their heads baskets of live reeds, as if they were dancing plants".

Beaux-Arts architecture was the academic architectural style taught at the École des Beaux-Arts in Paris, particularly from the 1830s to the end of the 19th century. It drew upon the principles of French neoclassicism, but also incorporated Renaissance and Baroque elements, and used modern materials, such as iron and glass, and later, steel. It was an important style and enormous influence in Europe and the Americas through the end of the 19th century, and into the 20th, particularly for institutional and public buildings.

An acroterion, acroterium, is an architectural ornament placed on a flat pedestal called the acroter or plinth, and mounted at the apex or corner of the pediment of a building in the classical style. An acroterion placed at the outer angles of the pediment is an acroterion angularium.
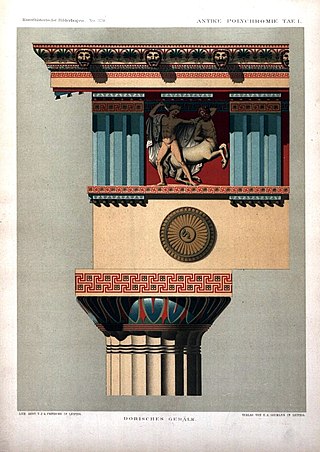
Polychrome is the "practice of decorating architectural elements, sculpture, etc., in a variety of colors." The term is used to refer to certain styles of architecture, pottery, or sculpture in multiple colors.

An engaged column is an architectural element in which a column is embedded in a wall and partly projecting from the surface of the wall, which may or may not carry a partial structural load. Sometimes defined as semi- or three-quarter detached, engaged columns are rarely found in classical Greek architecture, and then only in exceptional cases, but in Roman architecture they exist in abundance, most commonly embedded in the cella walls of pseudoperipteral Roman temples and other buildings.

The Museum of Art Collections is a branch of the National Museum of Art of Romania and is situated in Bucharest. It is located on Calea Victoriei no.111 at the corner of Calea Griviței, in Romanit Palace, the first section of which was built in 1822.

The acanthus is one of the most common plant forms to make foliage ornament and decoration in the architectural tradition emanating from Greece and Rome.

Telephones Company Building is an Art Deco office building located on Calea Victoriei in Bucharest, Romania. It is now owned by Telekom România.

A rosette is a round, stylized flower design.

The Royal Palace of Bucharest, known as Palace of the Republic between 1948 and 1990, is a monumental building situated in the capital of Romania, on Calea Victoriei. The palace in its various incarnations served as official residence for the kings of Romania until 1947, when the communist regime was installed after Michael I of Romania's forced abdication. Since 1950, the palace hosts the National Museum of Art of Romania. The Romanian royal family currently uses Elisabeta Palace as its official residence in Bucharest. In addition, the Romanian government allows the royal family to use the Royal Palace different occasions.
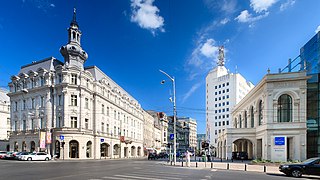
Calea Victoriei is a major avenue in central Bucharest. Situated in Sector 1, and having a length of 2.7 kilometres (1.7 mi), it leads from Splaiul Independenței to the north and then northwest up to Piața Victoriei, where Șoseaua Kiseleff continues north.
Edmond van Saanen Algi was a Romanian architect, painter, and stage designer.

Victory Square is one of the major public squares in Bucharest, Romania, an intersection where Calea Victoriei, Lascăr Catargiu Boulevard, Iancu de Hunedoara Boulevard, Kiseleff Boulevard, Ion Mihalache Boulevard, and Nicolae Titulescu Boulevard cross.

A cartouche is an oval or oblong design with a slightly convex surface, typically edged with ornamental scrollwork. It is used to hold a painted or low-relief design. Since the early 16th century, the cartouche is a scrolling frame device, derived originally from Italian cartuccia. Such cartouches are characteristically stretched, pierced and scrolling.
Romanian architecture is very diverse, including medieval, pre-World War I, interwar, postwar, and contemporary 21st century architecture. In Romania, there are also regional differences with regard to architectural styles. Architecture, as the rest of the arts, was highly influenced by the socio-economic context and by the historical situation. For example, during the reign of King Carol I (1866–1914), Romania was in a continuous state of reorganization and modernization. In consequence, most of the architecture was designed by architects trained in Western European academies, particularly the École des Beaux-Arts, and a big part of the downtowns of the Romanian Old Kingdom were built during this period.

The CEC Palace in Bucharest, Romania, built between 8 June 1897 and 1900, and situated on Calea Victoriei opposite the National Museum of Romanian History, is the headquarters of CEC Bank.
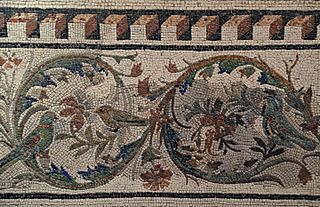
In architecture and the decorative arts, a rinceau is a decorative form consisting of a continuous wavy stemlike motif from which smaller leafy stems or groups of leaves branch out at more or less regular intervals. The English term scroll is more often used in English, especially when the pattern is regular, repeating along a narrow zone. In English "rinceau" tends to be used where the design spreads across a wider zone, in a similar style to an Islamic arabesque pattern.

Alexandru Săvulescu (1847–1902) was a Romanian architect, one of his country's first prominent practitioners of modern architecture. He combined elements of traditional Byzantine architecture and Romanian architecture with French Art Nouveau in an eclectic style. He served as the chief architect for the Ministry of Public Education and Religious Affairs and the president of the Romanian Society of Architects. He helped found both the latter organization and the Romanian National School of Architecture. Some of his most renowned buildings are the Communal Palace of Buzău, the Noblesse Palace and the Post and Telegraph Palace, which now houses the National Museum of Romanian History.

Romanian Revival architecture is an architectural style that has appeared in the late 19th century in Romanian Art Nouveau, initially being the result of the attempts of finding a specific Romanian architectural style. The attempts are mainly due to the architects Ion Mincu (1852–1912), and Ion N. Socolescu (1856–1924). The peak of the style was the interwar period. The style was a national reaction after the domination of French-inspired Classicist Eclecticism. Apart from foreign influences, the contribution of Romanian architects, who reinvented the tradition, creating, at the same time, an original style, is manifesting more and more strongly. Ion Mincu and his successors, Grigore Cerchez, Cristofi Cerchez, Petre Antonescu, or Nicolae Ghica-Budești declared themselves for a modern architecture, with Romanian specific, based on theses such as those formulated by Alexandru Odobescu around 1870:
"Study the remains – no matter how small – of the artistic production of the past and make them the source of a great art (...) do not miss any opportunity to use the artistic elements presented by the Romanian monuments left over from old times; but transform them, change them, develop them ..."

The Dr. Nicolae Minovici Folk Art Museum is a museum located at 1 Dr. Nicolae Minovici Street in the Băneasa district of Bucharest, Romania.

