
Frank Lloyd Wright Sr. was an American architect, designer, writer, and educator. He designed more than 1,000 structures over a creative period of 70 years. Wright played a key role in the architectural movements of the twentieth century, influencing architects worldwide through his works and mentoring hundreds of apprentices in his Taliesin Fellowship. Wright believed in designing in harmony with humanity and the environment, a philosophy he called organic architecture. This philosophy was exemplified in Fallingwater (1935), which has been called "the best all-time work of American architecture".

The Winslow House is a Frank Lloyd Wright-designed house located at 515 Auvergne Place in River Forest, Illinois. A landmark building in Wright's career, the Winslow House, built in 1894–95, was his first major commission as an independent architect. While the design owes a debt to the earlier James Charnley House, Wright always considered the Winslow House extremely important to his career. Looking back on it in 1936, he described it as "the first 'prairie house'."
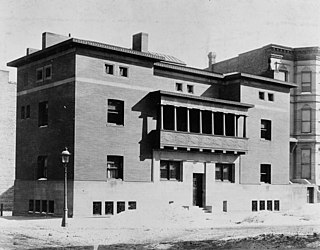
The James Charnley Residence, also known as the Charnley-Persky House, is a historic house museum at 1365 North Astor Street in the near northside Gold Coast neighborhood of Chicago, Illinois. Designed in 1891 and completed in 1892, it is one of the few surviving residential works of Adler & Sullivan.

The Louis Sullivan Bungalow was a vacation home for noted architect Louis Sullivan on the Gulf Coast in Ocean Springs, Mississippi. It was listed on the National Register of Historic Places for its association with Sullivan and Frank Lloyd Wright, who both claimed credit for its design. It was built in the early 1890s and restored in the 1980s, but was destroyed by Hurricane Katrina in 2005.
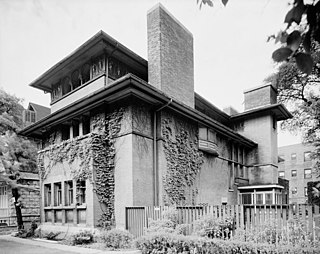
The Isidore H. Heller House is a house located at 5132 South Woodlawn Avenue in the Hyde Park community area of Chicago in Cook County, Illinois, United States. The house was designed by American architect Frank Lloyd Wright. The design is credited as one of the turning points in Wright's shift to geometric, Prairie School architecture, which is defined by horizontal lines, flat or hipped roofs with broad overhanging eaves, windows grouped in horizontal bands, and an integration with the landscape, which is meant to evoke native Prairie surroundings.

The Peter A. Beachy House is a home in the Chicago suburb of Oak Park, Illinois that was entirely remodeled by architect Frank Lloyd Wright in 1906. The house that stands today is almost entirely different from the site's original home, a Gothic cottage. The home is listed as a contributing property to the Frank Lloyd Wright-Prairie School of Architecture Historic District, which was listed on the U.S. National Register of Historic Places.

The George W. Smith House is a home in the Chicago suburb of Oak Park, Illinois, United States, designed by American architect Frank Lloyd Wright in 1895. It was constructed in 1898 and occupied by a Marshall Field & Company salesman. The design elements were employed a decade later when Wright designed the Unity Temple in Oak Park. The house is listed as a contributing property to the Ridgeland-Oak Park Historic District which joined the National Register of Historic Places in December 1983.
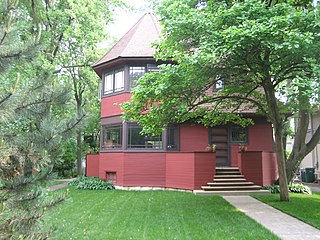
The Robert P. Parker House is a house located in the Chicago suburb of Oak Park, Illinois, United States. The house was designed by American architect Frank Lloyd Wright in 1892 and is an example of his early work. Real-estate agent Thomas H. Gale had it built and sold it to Robert P. Parker later that year. The house was designed by Wright independently while he was still employed by the firm Adler & Sullivan, run by engineer Dankmar Adler and architect, Louis Sullivan; taking outside commissions was something that Sullivan forbade. The Parker House is listed as a contributing property to a U.S. federally Registered Historic District.

The Thomas H. Gale House, or simply Thomas Gale House, is a house located in the Chicago suburb of Oak Park, Illinois, United States. The house was designed by famous American architect Frank Lloyd Wright in 1892 and is an example of his early work. The house was designed by Wright independently while he was still employed in the architecture firm of Adler & Sullivan, run by engineer Dankmar Adler and architect, Louis Sullivan; taking outside commissions was something that Sullivan forbade. The house is significant because of what it shows about Wright's early development period. The Parker House is listed as contributing property to a U.S. federally Registered Historic District. The house was designated an Oak Park Landmark in 2002.

The Francis J. Woolley House is located in Oak Park, Illinois, United States, a Chicago suburb. The house was designed by American architect Frank Lloyd Wright in 1893. The Queen Anne style home is reflective of Wright's early designs for lower-cost, more affordable housing. The Woolley House is similar to the trio of homes in Oak Park that are widely known as the "bootleg houses." The design is heavily influenced by Wright's first teacher, Joseph Silsbee, and the Arts and Crafts movement. The house is listed as a contributing property to a local and federal historic district.
The American System-Built Homes were modest houses in a series designed by architect Frank Lloyd Wright. They were developed between 1911 and 1917 to fulfill his interest in affordable housing but were sold commercially for just 14 months. The Wright archives include 973 drawings and hundreds of reference materials, the largest collection of any of single Wright project. Wright cancelled the project in July 1917 by successfully suing his partner Arthur Richards for payments due and didn't speak of the program again. The designs were standardized and modular, so customers could choose from one hundred and twenty nine models on seven floorplans and three roof styles. Most materials were prepared and organized at Arthur Richards' lumber yard, so there was less waste and specialized labor needed for construction. Milled and marked materials were delivered to the work site for cutting and assembly by a carpenter. Windows, doors and some cabinetry were built at the yard. Frames, shelves, trim and some fixtures were cut and assembled on site. Most wood parts had a part number and corresponding instructions and drawings for joining, fit and finish. Richards' yard also supplied plaster, concrete, paint and hardware.

The Bernard Schwartz House, also known as Still Bend, is a 3,000 sq foot Frank Lloyd Wright-designed house in Two Rivers, Wisconsin. It is considered to be Wright's Life magazine "Dream House," and is a rare example of a two-story Usonian house. Wright originally developed the design for the house for Life in 1938. The Schwartz House is one of the few Wright homes that allow guests to spend the night. This property is believed to have the oldest, continuously operating in-floor heating system in the country.

Massaro House is an architecturally significant residence on privately owned Petre Island in Lake Mahopac, New York, roughly 50 miles north of New York city. Inspired by architect Frank Lloyd Wright, the home's design and construction have had a complex and controversial history. Wright's plan was initially known as the "Chahroudi House", for the client who commissioned it back in 1949, and for whom Wright designed and built a much smaller cottage on the island when his proposal for the main home proved prohibitively expensive for the local engineer.
A Mississippi Landmark is a building officially nominated by the Mississippi Department of Archives and History and approved by each county's chancery clerk. The Mississippi Landmark designation is the highest form of recognition bestowed on properties by the state of Mississippi, and designated properties are protected from changes that may alter the property's historic character. Currently there are 890 designated landmarks in the state. Mississippi Landmarks are spread out between eighty-one of Mississippi's eighty-two counties; only Issaquena County has no such landmarks.
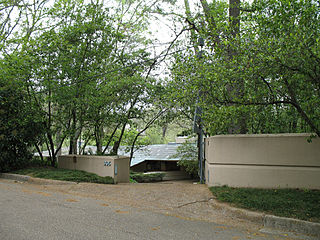
Fountainhead is a historic house located at 306 Glenway Drive in Jackson, Mississippi.
Adler & Sullivan was an architectural firm founded by Dankmar Adler and Louis Sullivan in Chicago. Among its projects was the multi-purpose Auditorium Building in Chicago and the Wainwright Building skyscraper in St Louis. In 1883 Louis Sullivan was added to Adler's architectural firm, creating the Adler & Sullivan partnership. According to Architect Ward Miller:
Adler & Sullivan are most associated with being an innovative and progressive architectural practice, forwarding the idea of an American style and expressing this in a truly modern format. Their work was widely published and at the forefront of building construction. Their buildings and especially their multipurpose structures. .. were unequaled. Furthermore, the expression of a tall building, its structure with a definite base, middle section or shaft and top or cornice was a new approach for the high building design. These types of tall structures developed into a format.. .. Even today, the vertical expression of a building employs these design principals.

The Riverview Terrace Restaurant, also known as The Spring Green Restaurant, is a building designed by architect Frank Lloyd Wright in 1953 near his Taliesin estate in Wisconsin. He purchased the land on which to build the restaurant as, "a wayside for tourists with a balcony over the river." Construction began the next year, with the roof being added by 1957. The building was incomplete when he died in 1959, but was purchased in 1966 by the Wisconsin River Development Corporation and completed the next year as The Spring Green restaurant. The building was listed on the National Register of Historic Places in 2024.
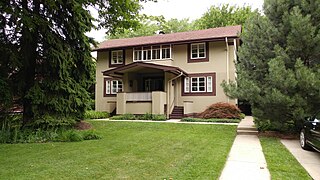
The Walter Gerts House in River Forest, Illinois, the United States, was originally designed in 1905 by Charles E. White, who studied with Frank Lloyd Wright at his Oak Park studio. White went on to pursue a successful career as both an architect and writer about related matters, and designed several important buildings in Oak Park including the massive Art Deco post office in 1933. The house shows influences both from White's East Coast beginnings in its colonial symmetry and his training with Wright in the Prairie School of architecture.

The Elizabeth Murphy House is an American System-Built Home (ASBH), Model A203, designed by Frank Lloyd Wright, and located in the Village of Shorewood near Milwaukee, Wisconsin. The house takes its name from Shorewoodian Elizabeth Murphy, wife of loan broker Lawrence Murphy, who purchased a lot as an investment on which to build the house speculatively, and who contracted with Herman F. Krause Jr., a local carpenter, to build the house in 1917 according to plans supplied by Frank Lloyd Wright via Wright's marketing agent for ASBH projects, the Arthur L. Richards Company.

The George Blossom House in Chicago was designed by architect Frank Lloyd Wright in 1892, while Wright was still working in the firm of Adler and Sullivan. As Wright was working as a draftsman for Adler and Sullivan, he was forbidden from taking outside commissions. He later referred to these designs as his "bootleg houses".

















