
Frank Lloyd Wright Sr. was an American architect, designer, writer, and educator. He designed more than 1,000 structures over a creative period of 70 years. Wright played a key role in the architectural movements of the twentieth century, influencing architects worldwide through his works and mentoring hundreds of apprentices in his Taliesin Fellowship. Wright believed in designing in harmony with humanity and the environment, a philosophy he called organic architecture. This philosophy was exemplified in Fallingwater (1935), which has been called "the best all-time work of American architecture".

Mobile Bay is a shallow inlet of the Gulf of Mexico, lying within the state of Alabama in the United States. Its mouth is formed by the Fort Morgan Peninsula on the eastern side and Dauphin Island, a barrier island on the western side. The Mobile River and Tensaw River empty into the northern end of the bay, making it an estuary. Several smaller rivers also empty into the bay: Dog River, Deer River, and Fowl River on the western side of the bay, and Fish River on the eastern side. Mobile Bay is the fourth-largest estuary in the United States with a discharge of 62,000 cubic feet (1,800 m3) of water per second. Annually, and often several times during the summer months, the fish and crustaceans will swarm the shallow coastline and shore of the bay. This event, appropriately named a jubilee, draws a large crowd because of the abundance of fresh, easily caught seafood.

Louis Henry Sullivan was an American architect, and has been called a "father of skyscrapers" and "father of modernism". He was an influential architect of the Chicago School, a mentor to Frank Lloyd Wright, and an inspiration to the Chicago group of architects who have come to be known as the Prairie School. Along with Wright and Henry Hobson Richardson, Sullivan is one of "the recognized trinity of American architecture." The phrase "form follows function" is attributed to him, although the idea was theorised by Viollet le Duc and others, that is, structure and function in architecture should be the sole determinants of form. In 1944, Sullivan was the second architect to posthumously receive the AIA Gold Medal.

Dankmar Adler was a German-born American architect and civil engineer. He is best known for his fifteen-year partnership with Louis Sullivan, during which they designed influential skyscrapers that boldly addressed their steel skeleton through their exterior design: the Wainwright Building in St. Louis, Missouri (1891), the Chicago Stock Exchange Building (1894), and the Guaranty Building in Buffalo, New York (1896).

Hurricane Camille was a powerful, deadly and destructive tropical cyclone which became the second most intense on record to strike the United States and is one of the four Category 5 hurricanes to make landfall in the U.S.
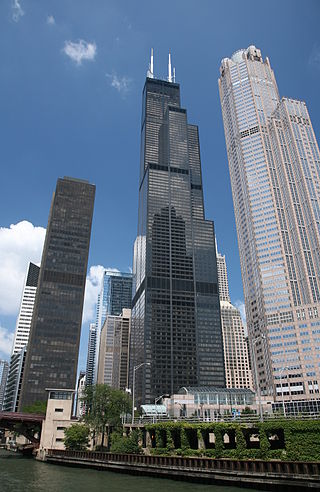
The buildings and architecture of Chicago reflect the city's history and multicultural heritage, featuring prominent buildings in a variety of styles. Most structures downtown were destroyed by the Great Chicago Fire in 1871.
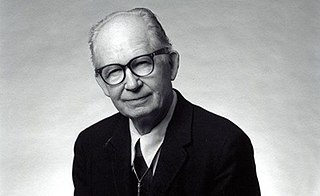
John Lloyd Wright was an American architect and toy inventor. Born in Oak Park, Illinois, Wright was the second-oldest son of famed architect Frank Lloyd Wright. John Lloyd Wright became estranged from his father in 1909 and subsequently left his home to join his brother on the West Coast. After unsuccessfully working a series of jobs, he decided to take up the profession of his father in 1912. Shortly afterward, he was able to reconnect with his father, who took John under his wing. Differences in opinion regarding the Imperial Hotel, Tokyo caused the pair to again become disunited.

Prairie School is a late 19th and early 20th-century architectural style, most common in the Midwestern United States. The style is usually marked by horizontal lines, flat or hipped roofs with broad overhanging eaves, windows grouped in horizontal bands, integration with the landscape, solid construction, craftsmanship, and discipline in the use of ornament. Horizontal lines were thought to evoke and relate to the wide, flat, treeless expanses of America's native prairie landscape.

The Wainwright Building is a 10-story, 41 m (135 ft) terra cotta office building at 709 Chestnut Street in downtown St. Louis, Missouri. The Wainwright Building is considered to be one of the first aesthetically fully expressed early skyscrapers. It was designed by Dankmar Adler and Louis Sullivan and built between 1890 and 1891. It was named for local brewer, building contractor, and financier Ellis Wainwright.

Harrah's Gulf Coast is a casino and hotel in Biloxi, Mississippi, owned by Vici Properties and operated by Caesars Entertainment.
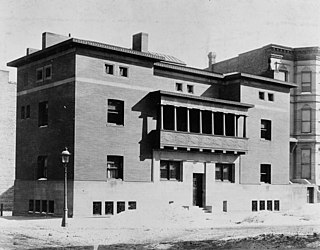
The James Charnley Residence, also known as the Charnley-Persky House, is a historic house museum at 1365 North Astor Street in the near northside Gold Coast neighborhood of Chicago, Illinois. Designed in 1891 and completed in 1892, it is one of the few surviving residential works of Adler & Sullivan.
Richard W. Bock was a German-born American sculptor known for his collaborations with the American architect Frank Lloyd Wright. He was particularly known for his sculptural decorations for architecture and military memorials, along with the work he conducted alongside Wright.
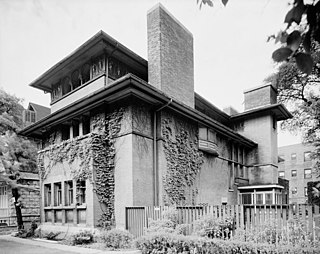
The Isidore H. Heller House is a house located at 5132 South Woodlawn Avenue in the Hyde Park community area of Chicago in Cook County, Illinois, United States. The house was designed by American architect Frank Lloyd Wright. The design is credited as one of the turning points in Wright's shift to geometric, Prairie School architecture, which is defined by horizontal lines, flat or hipped roofs with broad overhanging eaves, windows grouped in horizontal bands, and an integration with the landscape, which is meant to evoke native Prairie surroundings.

The Walter H. Gale House, located in the Chicago suburb of Oak Park, Illinois, was designed by Frank Lloyd Wright and constructed in 1893. The house was commissioned by Walter H. Gale of a prominent Oak Park family and is the first home Wright designed after leaving the firm of Adler & Sullivan. The Gale House was listed on the U.S. National Register of Historic Places on August 17, 1973.

The Nathan G. Moore House, also known as the Moore-Dugal Residence, is a house designed by Frank Lloyd Wright. The house was built one block south of Wright's home and studio at 333 Forest Avenue in the Chicago suburb of Oak Park, Illinois. It was originally completed in 1895 in the Tudor Revival style at the request of client Nathan Moore. Wright obliged his client's wishes, but long after disliked the house for its adherence to historical styles.
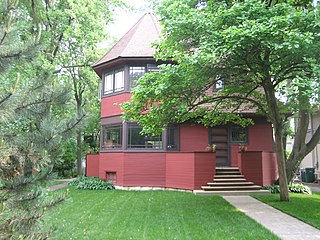
The Robert P. Parker House is a house located in the Chicago suburb of Oak Park, Illinois, United States. The house was designed by American architect Frank Lloyd Wright in 1892 and is an example of his early work. Real-estate agent Thomas H. Gale had it built and sold it to Robert P. Parker later that year. The house was designed by Wright independently while he was still employed by the firm Adler & Sullivan, run by engineer Dankmar Adler and architect, Louis Sullivan; taking outside commissions was something that Sullivan forbade. The Parker House is listed as a contributing property to a U.S. federally Registered Historic District.
The American System-Built Homes were modest houses in a series designed by architect Frank Lloyd Wright. They were developed between 1911 and 1917 to fulfill his interest in affordable housing but were sold commercially for just 14 months. The Wright archives include 973 drawings and hundreds of reference materials, the largest collection of any of single Wright project. Wright cancelled the project in July 1917 by successfully suing his partner Arthur Richards for payments due and didn't speak of the program again. The designs were standardized and modular, so customers could choose from one hundred and twenty nine models on seven floorplans and three roof styles. Most materials were prepared and organized at Arthur Richards' lumber yard, so there was less waste and specialized labor needed for construction. Milled and marked materials were delivered to the work site for cutting and assembly by a carpenter. Windows, doors and some cabinetry were built at the yard. Frames, shelves, trim and some fixtures were cut and assembled on site. Most wood parts had a part number and corresponding instructions and drawings for joining, fit and finish. Richards' yard also supplied plaster, concrete, paint and hardware.

The Charnley-Norwood House is a summer (winter) cottage designed by architects Louis Sullivan and Frank Lloyd Wright in 1890 in Ocean Springs, Mississippi on the Mississippi Gulf Coast. The home was built as a vacation residence for James Charnley, a wealthy Chicago lumber baron, and its style represents an important change in American residential architecture known as Prairie School.

The George Blossom House in Chicago was designed by architect Frank Lloyd Wright in 1892, while Wright was still working in the firm of Adler and Sullivan. As Wright was working as a draftsman for Adler and Sullivan, he was forbidden from taking outside commissions. He later referred to these designs as his "bootleg houses".




















