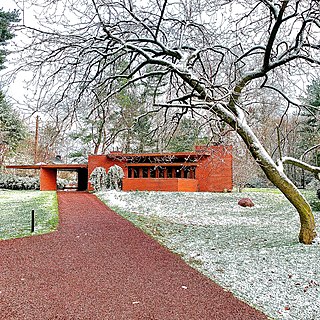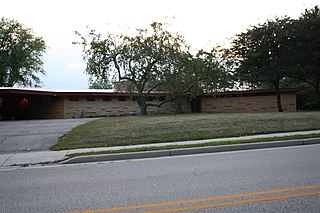
The Ward W. Willits House is a home in Highland Park, a suburb of Chicago in Illinois, United States. Designed in 1901 by architect Frank Lloyd Wright, the Willits house is considered one of the first of the great Prairie School houses. The house presents a symmetrical facade to the street and has a cruciform plan, with four wings extending out from a central fireplace. In addition to stained-glass windows and wooden screens that divide rooms, Wright also designed the furniture for the house.

The Avery Coonley House, also known as the Coonley House or Coonley Estate, is a residential estate of several buildings built on the banks of the Des Plaines River in Riverside, Illinois, a suburb of Chicago. Constructed in 1908–1912, it was designed by architect Frank Lloyd Wright. It is a National Historic Landmark and is included in another National Historic Landmark, the Riverside Historic District.

The Walter H. Gale House, located in the Chicago suburb of Oak Park, Illinois, was designed by Frank Lloyd Wright and constructed in 1893. The house was commissioned by Walter H. Gale of a prominent Oak Park family and is the first home Wright designed after leaving the firm of Adler & Sullivan. The Gale House was listed on the U.S. National Register of Historic Places on August 17, 1973.
The American System-Built Homes were modest houses in a series designed by architect Frank Lloyd Wright. They were developed between 1911 and 1917 to fulfill his interest in affordable housing but were sold commercially for just 14 months. The Wright archives include 973 drawings and hundreds of reference materials, the largest collection of any of single Wright project. Wright cancelled the project in July 1917 by successfully suing his partner Arthur Richards for payments due and didn't speak of the program again. The designs were standardized and modular, so customers could choose from one hundred and twenty nine models on seven floorplans and three roof styles. Most materials were prepared and organized at Arthur Richards' lumber yard, so there was less waste and specialized labor needed for construction. Milled and marked materials were delivered to the work site for cutting and assembly by a carpenter. Windows, doors and some cabinetry were built at the yard. Frames, shelves, trim and some fixtures were cut and assembled on site. Most wood parts had a part number and corresponding instructions and drawings for joining, fit and finish. Richards' yard also supplied plaster, concrete, paint and hardware.

The Gerald B. and Beverley Tonkens House is a single-story private residence in Amberley, Ohio, designed by American architect Frank Lloyd Wright in 1954. The house was commissioned by Gerald B. Tonkens and his first wife Rosalie.

Herbert and Katherine Jacobs First House, commonly referred to as Jacobs I, is a single family home located at 441 Toepfer Avenue in Madison, Wisconsin, United States. Designed by the American architect Frank Lloyd Wright, it was constructed in 1937 and may have been the first Usonian home. It was designated a National Historic Landmark in 2003. The house was inscribed on the World Heritage List under the title "The 20th-Century Architecture of Frank Lloyd Wright" in July 2019.

Herbert and Katherine Jacobs Second House, often called Jacobs II, is a historic house designed by Frank Lloyd Wright and built in 1946–1948 west of Madison, Wisconsin, United States. The house was the second of two that Wright designed for journalist Herbert Jacobs and his wife Katherine. Its design is unusual among Wright's works; he called the style the "Solar Hemicycle" due to its semicircular layout and use of natural materials and orientation to conserve solar energy. The house was added to the National Register of Historic Places in 1974 and declared a National Historic Landmark in 2003.
The Rayward–Shepherd House, also known as Tirranna and as the John L. Rayward House, is a home in New Canaan, Connecticut originally built in 1955 to a design of renowned architect Frank Lloyd Wright. Commissioned by Joyce and John Rayward, the home was expanded to a design of Wright’s successor firm, Taliesin Associated Architects by subsequent owner Herman R. Shepherd after his purchase in 1964.

The Stuart Richardson House (affectionately named 'Scherzo' by Frank Lloyd Wright) in Glen Ridge, Essex County, New Jersey, United States, was built in 1951 for Stuart Richardson (an actuary) and his wife Elisabeth. The Richardsons, with their two daughters Margot and Edith, moved in on October 23, 1951, and owned the house until 1970. It is one of Wright's "Usonian" homes, designed to be functional houses for people of average means. The primary building construction materials employed in the design of the house were red brick, old growth tidewater cypress wood, and glass on a Cherokee red radiant heated concrete floor mat.

The Toufic H. Kalil House is a house museum in the North End neighborhood of Manchester, New Hampshire, designed by Frank Lloyd Wright in 1955. The Usonian Automatic design of this house allowed Wright to meet the requirements of Dr. Toufic and Mildred Kalil, a Lebanese professional couple. Wright used the term Usonian Automatic to describe the design of economical Usonian style houses constructed of modular concrete blocks. This house illustrates Wright's creative use of this inexpensive material.

The Don M. Stromquist House, designed by Frank Lloyd Wright, is located on a ten-acre site in Bountiful, Utah. At an altitude of 6,000 feet (1,800 m), it consists of the main house, an office/laboratory/garage annex, a gardener's shed and a barn. It is sited halfway down an arroyo or canyon wall. The house has an endless view of the Great Salt Lake and Antelope Island.

The Walter and Mary Ellen Rudin House is a Frank Lloyd Wright-designed Marshall Erdman prefab building located at 110 Marinette Trail, Madison, Wisconsin. Designed in 1957, it is the first of the only two examples of the second type of the Marshall Erdman Prefab Houses. This house and the James McBean Residence have the same floor plan and vary only in minor details such as paint color and siting. Construction was completed in June, 1959 and the house was sold to UW-Madison mathematicians Walter and Mary Ellen Rudin.

The E. Clarke and Julia Arnold House is a Frank Lloyd Wright designed Usonian home in Columbus, Wisconsin, United States.

The Paul J. and Ida Trier House is a historic building located in Johnston, Iowa, United States. It is a Frank Lloyd Wright designed Usonian home that was constructed in 1958. It was the last of seven Wright Usonians built in Iowa. While it is now located in a residential area, it was constructed in an area surrounded by rural farmland. The Trier house is a variation on the 1953 Exhibition House at the Solomon R. Guggenheim Museum in New York. The north wing of the house was designed by Taliesin Associates and built in 1967. It was originally the carport, which was enclosed for a playroom. The present carport on the front and an extension of the shop was added at the same time.

The A. P. Johnson House, also known as Campbell Residence, is a Frank Lloyd Wright-designed Prairie School home that was constructed in Delavan, Wisconsin, USA, in 1905. It was listed on the National Register of Historic Places in 1982.

The Walter V. Davidson House, located at 57 Tillinghast Place in Buffalo, New York, United States, was designed by Frank Lloyd Wright and built in 1908. It is an example of Wright's Prairie School architectural style. The house is a contributing property to the Parkside East Historic District, a neighborhood laid out by renowned American landscape architect Frederick Law Olmsted in 1876, and also a City of Buffalo landmark.

The William L. Thaxton Jr. House is a large single-story Usonian house, designed by Frank Lloyd Wright in 1954 and built in Houston, Texas in 1955. The Thaxton House is Wright's only residential project in Houston. Thaxton was a successful insurance executive and commissioned Wright to design a work of art that would also be suitable for living and entertaining.
The Keland House, also known as the Keland-Johnson House, is located in Racine, Wisconsin, United States. It was designed by Frank Lloyd Wright in 1954, almost 50 years after he designed the Thomas P. Hardy House in Racine. It is currently known as the Boyd Home.

The Elizabeth Murphy House is an American System-Built Home (ASBH), Model A203, designed by Frank Lloyd Wright, and located in the Village of Shorewood near Milwaukee, Wisconsin. The house takes its name from Shorewoodian Elizabeth Murphy, wife of loan broker Lawrence Murphy, who purchased a lot as an investment on which to build the house speculatively, and who contracted with Herman F. Krause Jr., a local carpenter, to build the house in 1917 according to plans supplied by Frank Lloyd Wright via Wright's marketing agent for ASBH projects, the Arthur L. Richards Company.

Russell Barr Williamson was an American architect. He designed over 150 buildings, mostly in Wisconsin, and including the NRHP-listed Eagles Club in Milwaukee, the Avalon Atmospheric theatre in Bay View, the NRHP-listed Anthony and Caroline Isermann House and Frank and Jane Isermann House in Kenosha, and the NRHP-listed Dr. Thomas Robinson Bours House in Milwaukee.




















