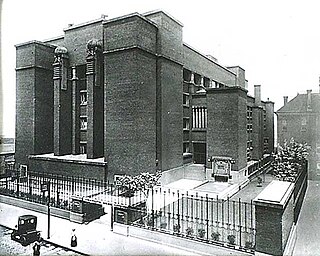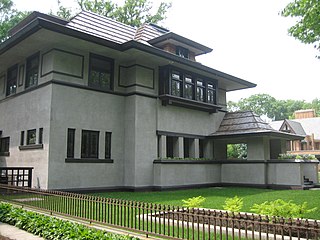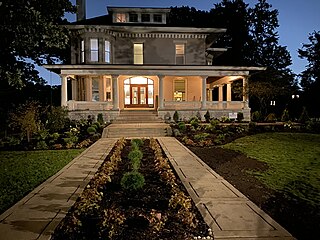
Usonia is a term that was used by the American architect Frank Lloyd Wright to refer to the United States in general, and more specifically to his vision for the landscape of the country, including the planning of cities and the architecture of buildings. Wright proposed the use of the adjective Usonian to describe the particular New World character of the American landscape as distinct and free of previous architectural conventions.

The Larkin Building was an office building in Buffalo, New York, noted for innovations that included central air conditioning, built-in desk furniture, and suspended toilet partitions and bowls. Located at 680 Seneca Street, it was demolished in 1950.

The J. J. Walser Jr. House in the Chicago, Illinois, neighborhood of Austin was designed by Frank Lloyd Wright for real estate developer Joseph Jacob Walser Jr. The cruciform two-story house is typical of Wright's Prairie School period.
Richard W. Bock was a German-born American sculptor known for his collaborations with the American architect Frank Lloyd Wright. He was particularly known for his sculptural decorations for architecture and military memorials, along with the work he conducted alongside Wright.

The Edward R. Hills House, also known as the Hills–DeCaro House, is a residence located at 313 Forest Avenue in the Chicago suburb of Oak Park, Illinois. It is most notable for a 1906 remodel by architect Frank Lloyd Wright in his signature Prairie style. The Hills–DeCaro House represents the melding of two distinct phases in Wright's career; it contains many elements of both the Prairie style and the designs with which Wright experimented throughout the 1890s. The house is listed as a contributing property to a federal historic district on the U.S. National Register of Historic Places and is a local Oak Park Landmark.

The George W. Smith House is a home in the Chicago suburb of Oak Park, Illinois, United States, designed by American architect Frank Lloyd Wright in 1895. It was constructed in 1898 and occupied by a Marshall Field & Company salesman. The design elements were employed a decade later when Wright designed the Unity Temple in Oak Park. The house is listed as a contributing property to the Ridgeland-Oak Park Historic District which joined the National Register of Historic Places in December 1983.

The George W. Furbeck House is a house located in the Chicago suburb of Oak Park. The house was designed by famous American architect Frank Lloyd Wright in 1897 and constructed for Chicago electrical contractor George W. Furbeck and his new bride Sue Allin Harrington. The home's interior is much as it appeared when the house was completed but the exterior has seen some alteration. The house is an important example of Frank Lloyd Wright's transitional period of the late 1890s which culminated with the birth of the first fully mature early modern Prairie style house. The Furbeck House was listed as a contributing property to a U.S. federal Registered Historic District in 1973 and declared a local Oak Park Landmark in 2002.

The William H. Copeland House is a home located in the Chicago suburb of Oak Park, Illinois, United States. In 1909 the home underwent a remodeling designed by famous American architect Frank Lloyd Wright. The original Italianate home was built in the 1870s. Dr. William H. Copeland commissioned Wright for the remodel and Wright's original vision of the project proposed a three-story Prairie house. That version was rejected and the result was the more subdued, less severely Prairie, William H. Copeland House. On the exterior the most significant alteration by Wright was the addition of a low-pitched hip roof. The house has been listed as a contributing property to a U.S. Registered Historic District since 1973.

The Oscar B. Balch House is a home located in the Chicago suburb of Oak Park, Illinois, United States. The Prairie style Balch House was designed by famous architect Frank Lloyd Wright in 1911. The home was the first house Wright designed after returning from a trip to Europe with a client's wife. The subsequent social exile cost the architect friends, clients, and his family. The house is one of the first Wright houses to employ a flat roof which gives the home a horizontal linearity. Historian Thomas O'Gorman noted that the home may provide a glimpse into the subconscious mind of Wright. The Balch house is listed as a contributing property to a U.S. federally Registered Historic District.

The William and Jessie M. Adams House is a Prairie school style house located at 9326 South Pleasant Avenue in the Beverly neighborhood of Chicago, Illinois.

The Foster House and Stable is a Japanese-influenced house at 12147 South Harvard Avenue in the West Pullman neighborhood of Chicago, Illinois, United States. The house was designed in 1900 by Frank Lloyd Wright as a summer home for Stephen A. Foster, an attorney who worked for real estate developer who helped to build this part of the West Pullman neighborhood. It was designated a Chicago Landmark on May 9, 1996.

The Edward E. Boynton House (1908) was designed by Frank Lloyd Wright in Rochester, New York. This privately owned prairie-style home was commissioned by widower Edward Everett Boynton and his teenage daughter Beulah Boynton. According to Beulah Boynton it cost her father between $45,000 - $50,000 for the house, the lot and the contents - a staggering sum in 1908. This two-story, approximately 5,500 square foot home, was originally situated on an acre lot in the city of Rochester. Seventeen pieces of original Frank Lloyd Wright furniture remain in the house.

The Walter V. Davidson House, located at 57 Tillinghast Place in Buffalo, New York, United States, was designed by Frank Lloyd Wright and built in 1908. It is an example of Wright's Prairie School architectural style. The house is a contributing property to the Parkside East Historic District, a neighborhood laid out by renowned American landscape architect Frederick Law Olmsted in 1876, and also a City of Buffalo landmark.
The Keland House, also known as the Keland-Johnson House, is located in Racine, Wisconsin, United States. It was designed by Frank Lloyd Wright in 1954, almost 50 years after he designed the Thomas P. Hardy House in Racine. It is currently known as the Boyd Home.

The Elizabeth Murphy House is an American System-Built Home (ASBH), Model A203, designed by Frank Lloyd Wright, and located in the Village of Shorewood near Milwaukee, Wisconsin. The house takes its name from Shorewoodian Elizabeth Murphy, wife of loan broker Lawrence Murphy, who purchased a lot as an investment on which to build the house speculatively, and who contracted with Herman F. Krause Jr., a local carpenter, to build the house in 1917 according to plans supplied by Frank Lloyd Wright via Wright's marketing agent for ASBH projects, the Arthur L. Richards Company.

William G. Fricke House is a home designed by American architect Frank Lloyd Wright in Oak Park, Illinois, United States. Fricke commissioned the home in 1901 and it was finished the next year. Wright used elements in the building that would appear in his Prairie style homes: a high water table, horizontal banding, overhanging eaves, shallow hipped roofs, and an exterior with an expansive amount of stucco. Wright usually emphasized the horizontal in his house designs, but the Fricke house is different by having a three-story tower.

The John C. Pew House, also known as the Ruth and John C. Pew House, is located at 3650 Lake Mendota Drive, Shorewood Hills, Wisconsin. It was designed by American architect, Frank Lloyd Wright in 1938 for research chemist John Pew and his wife, Ruth. Built on a narrow lot, the two-story home steps down the sloping hill to the shore of Madison's Lake Mendota. A home in Wright's Usonian style, the building was meant to be economical: its cost was US$8,750. Construction was supervised by a member of Wright's Taliesin Fellowship, William Wesley "Wes" Peters. Peters said to Wright about the building that, "I guess you can call the Pew house a poor man's Fallingwater." To which Wright was to have replied, "No, Fallingwater is the rich man's Pew House."

The William E. Martin House is a Prairie style home designed in 1902 by American architect Frank Lloyd Wright in the Chicago suburb of Oak Park, Illinois, United States. W.E. Martin was inspired to commission Wright for a home after he and his brother, Darwin D. Martin drove around Oak Park looking at Wright's homes. After meeting with Wright, William Martin excitedly wrote his brother, "I've been—seen—talked to, admired, one of nature's noblemen—Frank Lloyd Wright."

The George Blossom House in Chicago was designed by architect Frank Lloyd Wright in 1892, while Wright was still working in the firm of Adler and Sullivan. As Wright was working as a draftsman for Adler and Sullivan, he was forbidden from taking outside commissions. He later referred to these designs as his "bootleg houses".


















