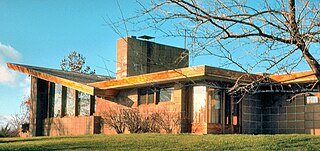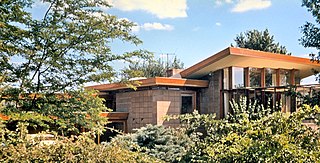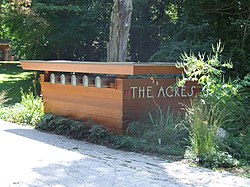
Frank Lloyd Wright Sr. was an American architect, designer, writer, and educator. He designed more than 1,000 structures over a creative period of 70 years. Wright played a key role in the architectural movements of the twentieth century, influencing architects worldwide through his works and mentoring hundreds of apprentices in his Taliesin Fellowship. Wright believed in designing in harmony with humanity and the environment, a philosophy he called organic architecture. This philosophy was exemplified in Fallingwater (1935), which has been called "the best all-time work of American architecture".

Usonia is a term that was used by the American architect Frank Lloyd Wright to refer to the United States in general, and more specifically to his vision for the landscape of the country, including the planning of cities and the architecture of buildings. Wright proposed the use of the adjective Usonian to describe the particular New World character of the American landscape as distinct and free of previous architectural conventions.

The Rosenbaum House is a single-family house designed by architect Frank Lloyd Wright and built for Stanley and Mildred Rosenbaum in Florence, Alabama. A noted example of his Usonian house concept, it is the only Wright building in Alabama, and is one of only 26 pre-World War II Usonian houses. Wright scholar John Sergeant called it "the purest example of the Usonian."

The Thomas E. Keys Residence is a house in Rochester, Minnesota designed by Frank Lloyd Wright and built with earth berms in 1950. The design is based on a previous Wright design for a cooperative in Detroit, Michigan, which never materialized due to the onset of World War II. The house is an example of Wright's Usonian genre of architecture, a style he envisioned to meet the needs of middle-class families desiring a more refined architecture for their homes. The home had three bedrooms and one bathroom, and is constructed with concrete block. It is based on a square module of four feet on a side. Architect John H. "Jack" Howe converted the home's carport into a guest bedroom and bath in 1970.

Herman T. Mossberg Residence is a house designed by the American architect Frank Lloyd Wright. It was built for Herman T. Mossberg and his wife Gertrude in 1948 in South Bend, Indiana, and remains in private hands today. It is one of two Wright residences in South Bend, the other being the K. C. DeRhodes House.

The Weltzheimer/Johnson House is a Usonian style house designed by Frank Lloyd Wright in Oberlin, Ohio. It was constructed in 1948 and 1949. Now owned by Oberlin College, it is operated as part of the Allen Memorial Art Museum. The house was originally named the Charles Weltzheimer Residence.

The George Sturges House is a single-family house, designed by architect Frank Lloyd Wright and built for George D. Sturges in the Brentwood Heights neighborhood of Brentwood, Los Angeles, California. Designed and built in 1939, the one-story residence is fairly small compared to 21st century standards, 1,200 square feet (110 m2), but features a 21-foot panoramic deck. The home is made out of concrete, steel, brick and redwood. Wright hired Taliesin fellow John Lautner to oversee its construction.

The Gerald B. and Beverley Tonkens House is a single-story private residence in Amberley, Ohio, designed by American architect Frank Lloyd Wright in 1954. The house was commissioned by Gerald B. Tonkens and his first wife Rosalie.

Robert and Rae Levin House, also Robert Levin House and Robert Levin Residence, is a single-family home in Kalamazoo, Michigan and designed by Frank Lloyd Wright.

The Bachman–Wilson House, built in and originally located in Millstone, in Somerset County, New Jersey, United States, was originally designed by Frank Lloyd Wright in 1954 for Abraham Wilson and his first wife, Gloria Bachman. Ms. Bachman's brother, Marvin, had studied with Wright at Taliesin West, his home and studio in Scottsdale, Arizona. In 2014 the house was acquired by the Crystal Bridges Museum of American Art in Bentonville, Arkansas and has been relocated in its entirety to the museum's campus.

The Charles L. and Dorothy Manson home is a single-family house located at 1224 Highland Park Boulevard in Wausau, Wisconsin. Designated a National Historic Landmark, it was listed on the National Register of Historic Places on April 5, 2016, reference Number, 16000149.

The Albert and Edith Adelman House is a mid-scale home in Fox Point, Wisconsin designed by Frank Lloyd Wright and built in 1948.

The Theodore A. Pappas House is a Frank Lloyd Wright designed Usonian house in St. Louis, Missouri. The Pappas house was listed on the National Register of Historic Places in 1979, when it was only 15 years old. It is one of two houses in St. Louis designed by Wright, and the only Usonian Automatic in Missouri. Wright designed it between 1955 and 1959 at the Pappas’ request, and Theodore and Bette Pappas built the house together with the help of day laborers between 1960 and 1964. The Pappas house is a rambling four-bedroom house, and after the Gerald B. and Beverley Tonkens House, is the largest of the Usonian Automatics built.

Duey and Julia Wright House is a Frank Lloyd Wright designed Usonian home that was constructed on a bluff above the Wisconsin River in Wausau, Wisconsin in 1958. Viewed from the sky, the house resembles a musical note. The client owned a Wausau music store, and later founded the broadcasting company Midwest Communications through his ownership of WRIG radio. The home also has perforated boards on the clerestories "represent the rhythm of Beethoven's Fifth Symphony Allegro con brio first theme."

The Goetsch–Winckler House is a building that was designed by Frank Lloyd Wright, built in 1940. It is located at 2410 Hulett Road, Okemos, Michigan. The house is an example of Wright's later Usonian architectural style, and it is considered to be one of the most elegant. The house was added to the National Register of Historic Places in 1995 and is #95001423.

The Paul J. and Ida Trier House is a historic building located in Johnston, Iowa, United States. It is a Frank Lloyd Wright designed Usonian home that was constructed in 1958. It was the last of seven Wright Usonians built in Iowa. While it is now located in a residential area, it was constructed in an area surrounded by rural farmland. The Trier house is a variation on the 1953 Exhibition House at the Solomon R. Guggenheim Museum in New York. The north wing of the house was designed by Taliesin Associates and built in 1967. It was originally the carport, which was enclosed for a playroom. The present carport on the front and an extension of the shop was added at the same time.

The David and Gladys Wright House is a residence at 5212 East Exeter Boulevard in the Arcadia neighborhood of Phoenix, Arizona, United States. Designed by Frank Lloyd Wright in an organic style for his son David and daughter-in-law Gladys, it was built from 1950 to 1952. In the 2010s, the house was one of four remaining buildings designed by Frank Lloyd Wright in Phoenix and one of nine such buildings in Arizona. In addition to the main house, the site includes a small guesthouse to the northeast. It is listed on the National Register of Historic Places.

The Kenneth and Phyllis Laurent House is a Frank Lloyd Wright-designed Usonian house in Rockford, Illinois. It was the only house that Wright designed for a physically disabled client.

The Eric and Margaret Ann (Davis) Brown House is a single-family home located at 2806 Taliesin Drive in Kalamazoo, Michigan. It was listed on the National Register of Historic Places in 2016. It is perhaps one of the best preserved Usonian houses designed by Frank Lloyd Wright.

Parkwyn Village is a planned community of Usonian houses located along Winchell and Lorraine Avenues and Parkwyn and Taliesin Drives, in Kalamazoo, Michigan. It was listed on the National Register of Historic Places in 2022. Four houses in the community were designed by Frank Lloyd Wright: The Robert and Rae Levin House, the Eric and Margaret Ann (Davis) Brown House, the Ward McCartney House, and the Robert D. Winn House.




























