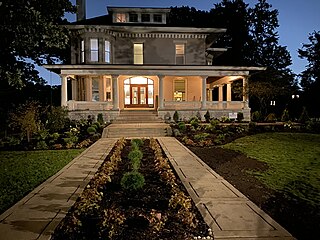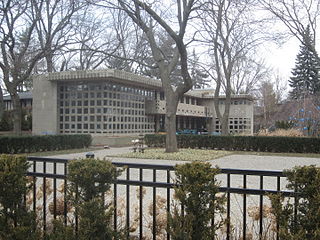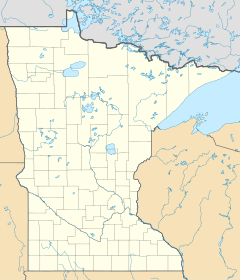
Frank Lloyd Wright Sr. was an American architect, designer, writer, and educator. He designed more than 1,000 structures over a creative period of 70 years. Wright played a key role in the architectural movements of the twentieth century, influencing architects worldwide through his works and mentoring hundreds of apprentices in his Taliesin Fellowship. Wright believed in designing in harmony with humanity and the environment, a philosophy he called organic architecture. This philosophy was exemplified in Fallingwater (1935), which has been called "the best all-time work of American architecture".

Usonia is a term that was used by the American architect Frank Lloyd Wright to refer to the United States in general, and more specifically to his vision for the landscape of the country, including the planning of cities and the architecture of buildings. Wright proposed the use of the adjective Usonian to describe the particular New World character of the American landscape as distinct and free of previous architectural conventions.

Prairie School is a late 19th and early 20th-century architectural style, most common in the Midwestern United States. The style is usually marked by horizontal lines, flat or hipped roofs with broad overhanging eaves, windows grouped in horizontal bands, integration with the landscape, solid construction, craftsmanship, and discipline in the use of ornament. Horizontal lines were thought to evoke and relate to the wide, flat, treeless expanses of America's native prairie landscape.

The Thomas E. Keys Residence is a house in Rochester, Minnesota designed by Frank Lloyd Wright and built with earth berms in 1950. The design is based on a previous Wright design for a cooperative in Detroit, Michigan, which never materialized due to the onset of World War II. The house is an example of Wright's Usonian genre of architecture, a style he envisioned to meet the needs of middle-class families desiring a more refined architecture for their homes. The home had three bedrooms and one bathroom, and is constructed with concrete block. It is based on a square module of four feet on a side. Architect John H. "Jack" Howe converted the home's carport into a guest bedroom and bath in 1970.

The James McBean Residence is a house in Rochester, Minnesota designed by Frank Lloyd Wright. This Usonian house is an example of the second type of the Marshall Erdman Prefab Houses. This house and the Walter Rudin House have the same floor plan and vary only in minor details such as paint color and siting, since they are the only two Prefab #2 houses in existence.

Herman T. Mossberg Residence is a house designed by the American architect Frank Lloyd Wright. It was built for Herman T. Mossberg and his wife Gertrude in 1948 in South Bend, Indiana, and remains in private hands today. It is one of two Wright residences in South Bend, the other being the K. C. DeRhodes House.

The Frank Lloyd Wright/Prairie School of Architecture Historic District is a residential neighborhood in the Cook County, Illinois village of Oak Park, United States. The Frank Lloyd Wright Historic District is both a federally designated historic district listed on the U.S. National Register of Historic Places and a local historic district within the village of Oak Park. The districts have differing boundaries and contributing properties, over 20 of which were designed by Frank Lloyd Wright, widely regarded as the greatest American architect.

The William H. Copeland House is a home located in the Chicago suburb of Oak Park, Illinois, United States. In 1909 the home underwent a remodeling designed by famous American architect Frank Lloyd Wright. The original Italianate home was built in the 1870s. Dr. William H. Copeland commissioned Wright for the remodel and Wright's original vision of the project proposed a three-story Prairie house. That version was rejected and the result was the more subdued, less severely Prairie, William H. Copeland House. On the exterior the most significant alteration by Wright was the addition of a low-pitched hip roof. The house has been listed as a contributing property to a U.S. Registered Historic District since 1973.

The Charles E. Roberts Stable is a renovated former barn in the Chicago suburb of Oak Park, Illinois, United States. The building has a long history of remodeling work including an 1896 transformation by famous American architect Frank Lloyd Wright.

Edwin H. Cheney House (1903) located in Oak Park, Illinois, United States, was Frank Lloyd Wright's design of this residence for electrical engineer Edwin Cheney. The house is part of the Frank Lloyd Wright–Prairie School of Architecture Historic District. A brick house with the living and sleeping rooms all on one floor under a single hipped roof, the Cheney House has a less monumental and more intimate quality than the design for the Arthur Heurtley House. The intimacy of the Cheney house is due to the building not being a full story off the ground and being sequestered from the main street by a walled terrace. In addition, its windows are nestled between the wide eaves of the roof and the substantial stone sill that girdles the house.

Albert Chase McArthur was a Prairie School architect, and the designer of the Arizona Biltmore Hotel in Phoenix, Arizona.
The architecture of the U.S. state of Texas comes from a wide variety of sources. Many of the state's buildings reflect Texas' Spanish and Mexican roots; in addition, there is considerable influence from mostly the American South as well as the Southwest. Rapid economic growth since the mid twentieth century has led to a wide variety of contemporary architectural buildings.

The Edward E. Boynton House (1908) was designed by Frank Lloyd Wright in Rochester, New York. This privately owned prairie-style home was commissioned by widower Edward Everett Boynton and his teenage daughter Beulah Boynton. According to Beulah Boynton it cost her father between $45,000 - $50,000 for the house, the lot and the contents - a staggering sum in 1908. This two-story, approximately 5,500 square foot home, was originally situated on an acre lot in the city of Rochester. Seventeen pieces of original Frank Lloyd Wright furniture remain in the house.

The F.B. Henderson House is a Frank Lloyd Wright designed Prairie School home in Elmhurst, Illinois.

The Albert and Edith Adelman House is a mid-scale home in Fox Point, Wisconsin designed by Frank Lloyd Wright and built in 1948.

The John Gillin Residence is a large single-story Usonian house, designed by Frank Lloyd Wright in 1950 and built in Dallas, Texas, in 1958. The Gillin House is Wright's only residential project in Dallas. Gillin, a successful oilman, geophysicist and electronics "gadgeteer", commissioned Wright to design a work of art that would also be suitable for living and entertaining. A self-made man, Wright respected him and allowed him to design many details including all door hardware, the stainless steel kitchenettes and even the diving board support.

Frank Lloyd Wright was interested in mass production of housing throughout his career. In 1954, he discovered that Marshall Erdman, who contracted the First Unitarian Society of Madison, was selling modest prefabricated homes.

The Dorothy H. Turkel House is a private residence located at 2760 West 7 Mile Road in north-central Detroit, Michigan, within the Palmer Woods neighborhood. It was designed by Frank Lloyd Wright and completed in 1956.

Paul Olfelt House is a Usonian style house designed by Frank Lloyd Wright in St. Louis Park, Minnesota, at the outskirts of Minneapolis. It was designed in 1958 and completed in 1960 as a residence for Paul and Helen Olfelt, who commissioned both the building and the interior design from the architect.
John Henry Howe (1913–1997) was an American architect who started as an apprentice in 1932 under American architect Frank Lloyd Wright in Wright's Taliesin Fellowship. He was Wright's head draftsman from the late 1930s until Wright's death in 1959, left the Taliesin Fellowship in 1964, and, beginning in 1967, opened an architectural practice in Minneapolis, Minnesota. He died in California in 1997.





















