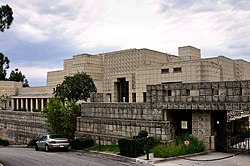
The textile block system is a unique structural building method created by Frank Lloyd Wright in the early 1920s. While the details changed over time, the basic concept involves patterned concrete blocks reinforced by steel rods, created by pouring concrete mixture into molds, thus enabling the repetition of form. The blocks are then stacked to build walls.[ citation needed ]
Contents

