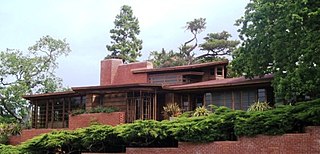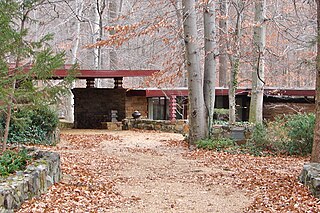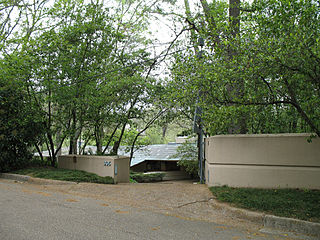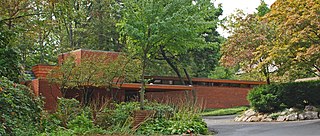
Usonia is a term that was used by the American architect Frank Lloyd Wright to refer to the United States in general, and more specifically to his vision for the landscape of the country, including the planning of cities and the architecture of buildings. Wright proposed the use of the adjective Usonian to describe the particular New World character of the American landscape as distinct and free of previous architectural conventions.

The Rosenbaum House is a single-family house designed by architect Frank Lloyd Wright and built for Stanley and Mildred Rosenbaum in Florence, Alabama. A noted example of his Usonian house concept, it is the only Wright building in Alabama, and is one of only 26 pre-World War II Usonian houses. Wright scholar John Sergeant called it "the purest example of the Usonian."

The Thomas E. Keys Residence is a house in Rochester, Minnesota designed by Frank Lloyd Wright and built with earth berms in 1950. The design is based on a previous Wright design for a cooperative in Detroit, Michigan, which never materialized due to the onset of World War II. The house is an example of Wright's Usonian genre of architecture, a style he envisioned to meet the needs of middle-class families desiring a more refined architecture for their homes. The home had three bedrooms and one bathroom, and is constructed with concrete block. It is based on a square module of four feet on a side. Architect John H. "Jack" Howe converted the home's carport into a guest bedroom and bath in 1970.

The Hanna–Honeycomb House, also known as simply the Hanna House, located on the Stanford University campus in Stanford, California, United States, was Frank Lloyd Wright's first work in the Bay Area and his first work with non-rectangular structures. The house was chosen by the American Institute of Architects as one of seventeen buildings by the architect to be retained as an example of his contribution to American culture. It was recognized as a National Historic Landmark on June 29, 1989.

Herbert and Katherine Jacobs First House, commonly referred to as Jacobs I, is a single family home located at 441 Toepfer Avenue in Madison, Wisconsin, United States. Designed by the American architect Frank Lloyd Wright, it was constructed in 1937 and may have been the first Usonian home. It was designated a National Historic Landmark in 2003. The house was inscribed on the World Heritage List under the title "The 20th-Century Architecture of Frank Lloyd Wright" in July 2019.

The Robert H. Sunday House is located in Marshalltown, Iowa, United States. It was designed by Frank Lloyd Wright in the Usonian style, and was listed on the National Register of Historic Places in 1988. Initially the Sunday's choose the Usonian Automatic, a natural concrete block model, for their home. When it provided unworkable, Wright sent the plans for this house. In style and materials it is very similar to the 1953 Usonian Exhibition House. It was the sixth of seven houses designed by Wright and built in this style in Iowa. Sunday, who owned Marshall Lumber in Marshalltown, acted as his own general contractor. In fact, he and his wife did much of the work themselves. It is also believed to be last of this style built in brick. John H. "Jack" Howe, a Wright assistant who supervised the initial construction, designed an addition to this house in 1970 that conforms seamlessly with the original. It includes the family room, family room terrace, and the dining room. The original house followed an L-shaped plan, and with the addition it is now a T-shaped plan. Howe had previously designed (1964) the building for Sunday's business.

The Dudley Spencer House, also called Laurel, is a Frank Lloyd Wright designed Usonian home in Wilmington, Delaware.

Designed by Frank Lloyd Wright in 1953 and completed in 1954, the John and Syd Dobkins House is one of three Wright-designed Usonian houses in Canton, Ohio, United States. Located farther east than the Nathan Rubin Residence and the Ellis A. Feiman House, it is set back from the road. It's a modest sized home with two bedrooms, and one and a half baths. Its distinctive geometric design module is based upon an equilateral triangle. The mortar in the deep red bricks was deeply raked to emphasize the horizontal.

The Seamour and Gerte Shavin House is a Usonian home in Chattanooga, Tennessee that was designed by Frank Lloyd Wright. The house was added to the National Register of Historic Places in 1993.

Fountainhead is a historic house located at 306 Glenway Drive in Jackson, Mississippi.

The Gregor S. and Elizabeth B. Affleck House, also known as the Affleck House, is a Frank Lloyd Wright designed Usonian home in Bloomfield Hills, Michigan, in Metro Detroit. It is one of only about 25 pre-World War II Usonians to be built. It is owned by Lawrence Technological University. The house was listed on the National Register of Historic Places on October 3, 1985.

Duey and Julia Wright House is a Frank Lloyd Wright designed Usonian home that was constructed on a bluff above the Wisconsin River in Wausau, Wisconsin in 1958. Viewed from the sky, the house resembles a musical note. The client owned a Wausau music store, and later founded the broadcasting company Midwest Communications through his ownership of WRIG radio. The home also has perforated boards on the clerestories "represent the rhythm of Beethoven's Fifth Symphony Allegro con brio first theme."

The Alice and Jack Lamberson House, also known as the Peter Maunu and Irmi Maunu-Kocian house, is a historic residence located in Oskaloosa, Iowa, United States. It is one of seven Frank Lloyd Wright-designed Usonian houses located in Iowa, and one of two that were constructed in Oskaloosa. Both were completed in 1951. The Lamberson house is unique from the other Iowa Usonians for its extensive use of 60º and 120º angles. It features a low, sweeping pitched roof that makes the house look deceptively large, yet it is the second smallest of Iowa's Usonians. It was listed on the National Register of Historic Places in 1988.

The Goetsch–Winckler House is a building that was designed by Frank Lloyd Wright, built in 1940. It is located at 2410 Hulett Road, Okemos, Michigan. The house is an example of Wright's later Usonian architectural style, and it is considered to be one of the most elegant. The house was added to the National Register of Historic Places in 1995 and is #95001423.

The Dr. Richard Davis House, also known as "Woodside", is a historic Frank Lloyd Wright designed home in the Shady Hills neighborhood in Washington Township, just north of Marion in Grant County, Indiana. The Usonian style home was constructed in 1955. An addition was completed in 1960.

The Alvin Miller House is a Usonian home beside the Cedar River in Charles City, Iowa. It was designed by Frank Lloyd Wright and constructed over a five-year period completed in 1951. The single-story structure features a two-level flat roof which allows for clerestory windows. It was severely damaged in the flood of 2008. Restoration efforts surrounding the house after the flooding are detailed in the Alvin Miller House website.

The Tracy House also known as the Bill and Elizabeth Tracy House is a Frank Lloyd Wright-designed Usonian Automatic home that was constructed in Normandy Park, Washington, a suburb near Seattle, in 1956.
The Archie Teater Studio, also known as Teater's Knoll, is a Frank Lloyd Wright designed Usonian home and art studio that was commission in 1952 with construction in Bliss, Idaho completed in 1957. The client, Archie Boyd Teater, was an American landscape and genre artist. The Teater Studio uses Oakley Stone in both the exterior and interior of the building. Original construction was supervised by Edmond Thomas "Tom" Casey, an apprentice in Wright's Taliesin Fellowship. The home was added to the National Register of Historic Places in 1984.

Cedar Rock State Park is a state park in Buchanan County, Iowa, United States, preserving the Frank Lloyd Wright-designed Lowell Walter Residence, also known as Cedar Rock. The Usonian- style house was constructed on a bank of the Wapsipinicon River near Quasqueton, Iowa, in 1950. Following Lowell Walter's death in 1981, the home was donated to the Iowa Department of Natural Resources and opened to the public.

Paul Olfelt House is a Usonian style house designed by Frank Lloyd Wright in St. Louis Park, Minnesota, at the outskirts of Minneapolis. It was designed in 1958 and completed in 1960 as a residence for Paul and Helen Olfelt, who commissioned both the building and the interior design from the architect.




















