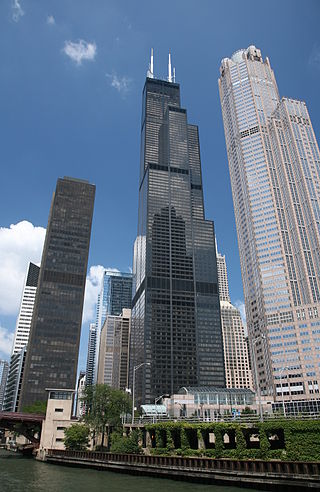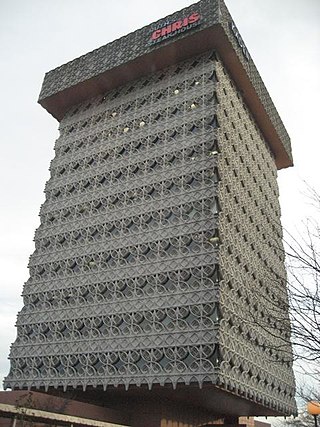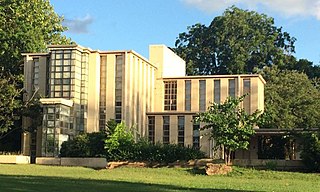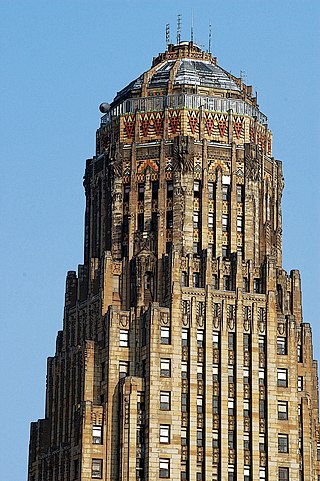
Frank Lloyd Wright Sr. was an American architect, designer, writer, and educator. He designed more than 1,000 structures over a creative period of 70 years. Wright played a key role in the architectural movements of the twentieth century, influencing architects worldwide through his works and mentoring hundreds of apprentices in his Taliesin Fellowship. Wright believed in designing in harmony with humanity and the environment, a philosophy he called organic architecture. This philosophy was exemplified in Fallingwater (1935), which has been called "the best all-time work of American architecture".

Bartlesville is a city mostly in Washington County and Osage County, Oklahoma. The population was 37,290 at the 2020 census. Bartlesville is 47 miles (76 km) north of Tulsa and 18 miles (29 km) south of the Kansas border. It is the county seat of Washington County. The Caney River runs through Bartlesville.

Modern architecture, also called modernist architecture, was an architectural movement and style that was prominent in the 20th century, between the earlier Art Deco and later postmodern movements. Modern architecture was based upon new and innovative technologies of construction ; the principle functionalism ; an embrace of minimalism; and a rejection of ornament.

The Frederick C. Robie House is a historic house designed by architect Frank Lloyd Wright in 1908-09 and constructed in 1909-10. It is located in the Hyde Park neighborhood of Chicago, Illinois, on the campus of the University of Chicago. Robie House is regarded as a high point of the Prairie Style and marks the end of Wright’s Oak Park years, an incredibly creative and productive twenty-year period that has been called his first golden age.

The buildings and architecture of Chicago reflect the city's history and multicultural heritage, featuring prominent buildings in a variety of styles. Most structures downtown were destroyed by the Great Chicago Fire in 1871.

Johnson Wax Headquarters is the world headquarters and administration building of S. C. Johnson & Son in Racine, Wisconsin. Designed by American architect Frank Lloyd Wright for the company's president, Herbert F. "Hib" Johnson, the building was constructed from 1936 to 1939. Its distinctive "lily pad" columns and other innovations revived Wright's career at a point when he was losing influence. Also known as the Johnson Wax Administration Building, it and the nearby 14-story Johnson Wax Research Tower, also by Wright, were designated as a National Historic Landmark in 1976 as Administration Building and Research Tower, S.C. Johnson and Son. The Tower portion currently serves as a museum of Wright's design and company history, periodically open for public tours.
Bruce Alonzo Goff was an American architect, distinguished by his organic, eclectic, and often flamboyant designs for houses and other buildings in Oklahoma and elsewhere.

Prairie School is a late 19th and early 20th-century architectural style, most common in the Midwestern United States. The style is usually marked by horizontal lines, flat or hipped roofs with broad overhanging eaves, windows grouped in horizontal bands, integration with the landscape, solid construction, craftsmanship, and discipline in the use of ornament. Horizontal lines were thought to evoke and relate to the wide, flat, treeless expanses of America's native prairie landscape.

The architecture of Kansas City encompasses the metropolitan area, anchored by Kansas City, Missouri (KCMO). Major buildings by some of the world's most distinguished architects and firms include McKim, Mead and White; Jarvis Hunt; Wight and Wight; Graham, Anderson, Probst and White; Hoit, Price & Barnes; Frank Lloyd Wright; the Office of Mies van der Rohe; Barry Byrne; Edward Larrabee Barnes; Harry Weese; and Skidmore, Owings & Merrill.

Wright Tower is a 15-story office building at 6100 Dutchmans Lane in suburban Louisville, Kentucky. The building opened in 1966 as the headquarters for Lincoln Income Life Insurance Company and was originally named Lincoln Tower. Designed by William Wesley Peters, a student of Frank Lloyd Wright, the building is notable for its cantilevered structure and its suspended lacework facade. A single-story building on the same site and in the same architectural style adjoins the tower. This smaller building which originally housed a branch office of Liberty National Bank and Trust Company is now leased by WBKI-TV. In September 2023, it was renamed to Wright Tower to reflect the historical influence of Frank Lloyd Wright.
Anthony Alofsin is an American architect, artist, art historian, writer, and professor. Educated at Memphis Academy of Art and Phillips Academy, Andover, he received from Harvard College and the Harvard Graduate School of Design, respectively, a Bachelor of Arts (1971) and Master of Architecture (1981). From Columbia University, he obtained a Ph.D. in Art History and Archaeology (1987).

The Manhattan Building, also known as the Phoenix Building or the Phoenix-Manhattan Building, is a historic skyscraper in Muskogee, Oklahoma. The building has eight stories, containing 50,957 square feet (4,734.1 m2) of floor space, and was initially intended as the home of the Manhattan Construction Company, reportedly Oklahoma's first incorporated business. It was built in 1911 with a reinforced concrete frame and gray brick cladding. These walls were lined with windows to provide light and ventilation, the latter were essential to cope with torrid Oklahoma summers in an era when hardly any large buildings had air conditioning. It was built in Sullivanesque architectural style, with two-story columns flanking the entrance and a second floor cornice with dentils. The entry opened into a two-story lobby whose walls were covered with tile. A rooftop penthouse was added in 1957. The Manhattan Building was added to the National Register of Historic Places for architectural significance in 1983.

The Dr. G.C. Stockman House was designed by Frank Lloyd Wright and built in 1908 for Dr. George C. and Eleanor Stockman in Mason City, Iowa. The home was originally located at 311 1st St. SE, but was moved to 530 1st St. NE to avoid demolition. It has been fully restored as a public museum and is listed on the National Register of Historic Places. It features numerous authentic period furnishings and reproduction pieces.

Westhope, also known as the Richard Lloyd Jones House, is a Frank Lloyd Wright designed Textile Block home that was constructed in Tulsa, Oklahoma in 1929. This was Wright's only Textile Block house outside of California. The client, Richard Lloyd Jones, was Wright's cousin and the publisher of the Tulsa Tribune.

The Classen is residential high-rise in the uptown section of Oklahoma City, near the city's Paseo Arts District and Asian District. The tower has 21 floors and is 273 feet tall. It is currently the third tallest residential building in the city. It was listed on the National Register of Historic Places in 2010.

John Duncan Forsyth was a Scottish-American architect who became prominent in Oklahoma. Based in Tulsa and working in a variety of styles, he was connected with a number of significant buildings around the state.

The Architecture of Buffalo, New York, particularly the buildings constructed between the American Civil War and the Great Depression, is said to have created a new, distinctly American form of architecture and to have influenced design throughout the world.
The 20th-Century Architecture of Frank Lloyd Wright is a UNESCO World Heritage Site consisting of a selection of eight buildings across the United States that were designed by American architect Frank Lloyd Wright. These sites demonstrate his philosophy of organic architecture, designing structures that were in harmony with humanity and its environment. Wright's work had an international influence on the development of architecture in the 20th century.

Historic Hotels of America is a program of the National Trust for Historic Preservation that was founded in 1989 with 32 charter members; the program accepts nominations and identifies hotels in the United States that have maintained their authenticity, sense of place, and architectural integrity.





















