
The CN Tower is a 553.3 m-high (1,815.3 ft) concrete communications and observation tower in Toronto, Ontario, Canada. Completed in 1976, it is located in downtown Toronto, built on the former Railway Lands. Its name "CN" referred to Canadian National, the railway company that built the tower. Following the railway's decision to divest non-core freight railway assets prior to the company's privatization in 1995, it transferred the tower to the Canada Lands Company, a federal Crown corporation responsible for the government's real estate portfolio.

The Willis Tower, originally and still commonly referred to as the Sears Tower, is a 110-story, 1,451-foot (442.3 m) skyscraper in the Loop community area of Chicago in Illinois, United States. Designed by architect Bruce Graham and engineer Fazlur Rahman Khan of Skidmore, Owings & Merrill (SOM), it opened in 1973 as the world's tallest building, a title that it held for nearly 25 years. It is the third-tallest building in the Western Hemisphere, as well as the 23rd-tallest in the world. Each year, more than 1.7 million people visit the Skydeck observation deck, the highest in the United States, making it one of Chicago's most popular tourist destinations.
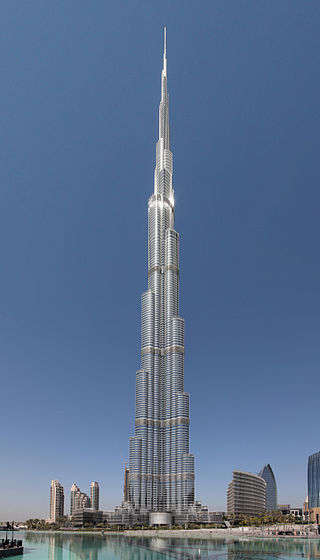
A skyscraper is a tall continuously habitable building having multiple floors. Modern sources define skyscrapers as being at least 100 meters (330 ft) or 150 meters (490 ft) in height, though there is no universally accepted definition, other than being very tall high-rise buildings. Historically, the term first referred to buildings at least 10 stories high when these types of buildings began to be constructed in the 1880s. Skyscrapers may host offices, hotels, residential spaces, and retail spaces.

The Council on Tall Buildings and Urban Habitat (CTBUH) is an international body in the field of tall buildings, including skyscrapers, and sustainable urban design. A non-profit organization based at the Monroe Building in Chicago, Illinois, United States, the CTBUH announces the title of "The World's Tallest Building" and is widely considered to be an authority on the official height of tall buildings. Its stated mission is to study and report "on all aspects of the planning, design, and construction of tall buildings."

Taipei 101, formerly known as the Taipei World Financial Center, is a 508.0 m, 101 story skyscraper in Taipei, Taiwan. It is owned by Taipei Financial Center Corporation. The building was officially classified as the world's tallest from its opening on 31 December 2004. However, the Burj Khalifa surpassed Taipei 101 in 2009. Upon completion, it became the world's first skyscraper to exceed a height of half a kilometer. As of 2023, Taipei 101 is the tallest building in Taiwan and the eleventh tallest building in the world.

The Burj Khalifa is a skyscraper in Dubai, United Arab Emirates. It is the world's tallest structure. With a total height of 829.8 m and a roof height of 828 m (2,717 ft), the Burj Khalifa has been the tallest structure and building in the world since its topping out in 2009, surpassing Taipei 101, the previous holder of that status.
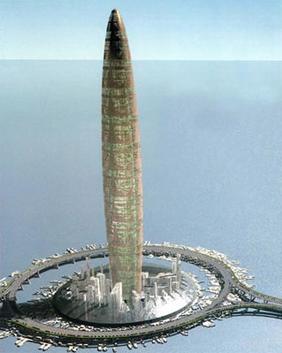
The Bionic Tower was an imagined vertical city, designed for human habitation by Spanish architects Eloy Celaya, María Rosa Cervera and Javier Gómez. It would have a main tower 1,228 metres (4,029 ft) high, with 300 stories housing approximately 100,000 people. The purpose of the Bionic Tower was to utilize bionics to address the issue of the world's rising population in an eco-friendly manner.
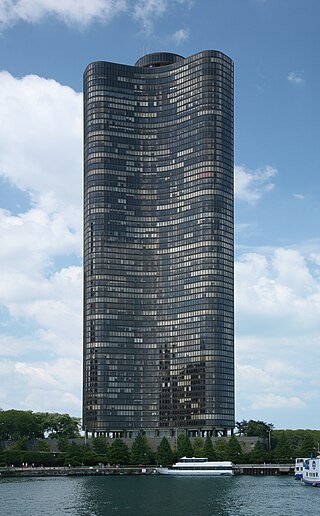
Lake Point Tower is a residential skyscraper located on a promontory of the Lake Michigan waterfront in Chicago, just north of the Chicago River at 505 North Lake Shore Drive. Completed in 1968, it is in the Streeterville neighborhood on the Near North Side. Located adjacent to Navy Pier, the building is the only skyscraper in the city east of Lake Shore Drive.

The design and construction of skyscrapers involves creating safe, habitable spaces in very high buildings. The buildings must support their weight, resist wind and earthquakes, and protect occupants from fire. Yet they must also be conveniently accessible, even on the upper floors, and provide utilities and a comfortable climate for the occupants. The problems posed in skyscraper design are considered among the most complex encountered given the balances required between economics, engineering, and construction management.

Nakheel Tower was a planned skyscraper on hold in Dubai, United Arab Emirates by developer Nakheel. The project was previously called Al Burj. While the proposal changed over time, the tower was intended to be the tallest building in the world, surpassing the 828-metre (2,717 ft) Burj Khalifa which was completed in 2010.
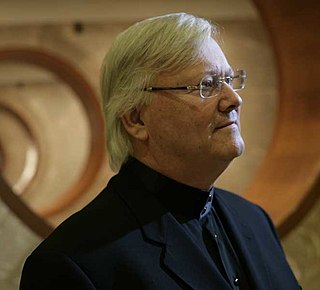
Adrian Devaun Smith is an American architect. He designed the world's tallest structure, Burj Khalifa, as well as the building projected to surpass it, the Jeddah Tower. A long-time principal of Skidmore, Owings & Merrill, he founded his own architectural partnership firm Adrian Smith + Gordon Gill Architecture in Chicago in 2006. Among his other projects, he was the senior architect for Central Park Tower in New York City, Trump International Hotel & Tower in Chicago, the Jin Mao Tower in Shanghai, and Zifeng Tower in Nanjing.

Shanghai Tower is a 128-story, 632-meter-tall (2,073 ft) megatall skyscraper located in Lujiazui, Pudong, Shanghai. It is the tallest building in China and the world's third-tallest building by height to architectural top. It is the tallest and largest LEED Platinum certified building in the world since 2015. It had the world's fastest elevators at a top speed of 20.5 meters per second until 2017, when it was surpassed by the Guangzhou CTF Finance Center, with its top speed of 21 meters per second. Designed by the international design firm Gensler and owned by the Shanghai Municipal Government, it is the tallest of the world's first triple-adjacent supertall buildings in Pudong, the other two being the Jin Mao Tower and the Shanghai World Financial Center. Its tiered construction, designed for high energy efficiency, provides nine separate zones divided between office, retail and leisure use. The US-based Council on Tall Buildings and Urban Habitat cites it as "one of the most sustainably advanced tall buildings in the world."

Jeddah Tower or Burj Jeddah, previously known as Kingdom Tower, is a skyscraper construction project in Jeddah, Saudi Arabia. It is planned to be the first 1-kilometre-tall (3,281 ft) building and would be the world's tallest building or structure upon completion, standing 180 m (591 ft) taller than the Burj Khalifa. Located in the north side of Jeddah, it is the centrepiece of the Jeddah Economic City project. After almost five years of inactivity, development work on the project resumed in 2023.
The tallest building in the world, as of 2024, is the Burj Khalifa in Dubai. The title of "world's tallest building" has been held by various buildings in modern times, including Lincoln Cathedral in Lincoln, England, and the Empire State Building and the original World Trade Center, both in New York City.

The Azerbaijan Tower was a planned megatall skyscraper that had been intended to be constructed on the Khazar Islands, 25 km (16 mi) south of Baku, Azerbaijan.
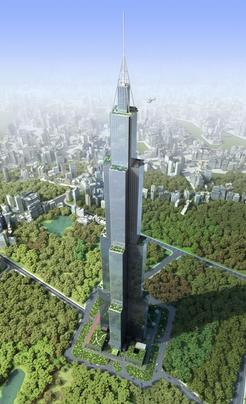
Sky City, or Sky City One, was an 838-metre-tall (2,749 ft) planned skyscraper in the city of Changsha, Hunan in south-central China. The prospective builders, Broad Sustainable Building, estimated it would take just 90 days to construct. Including the 120 days required for prefabrication before on-site work commenced, the sum of time needed was 210 days. Pre-construction activities were halted in August 2013 after government regulators required additional approvals.
The Phoenix Towers are proposed supertall skyscrapers planned for construction in Wuhan, China.

Vanity height is defined by the Council on Tall Buildings and Urban Habitat (CTBUH) as the height difference between a skyscraper's pinnacle and the highest usable floor. Because the CTBUH ranks the world's tallest buildings by height to pinnacle, a number of buildings appear higher in the rankings than they otherwise would due to extremely long spires.
















