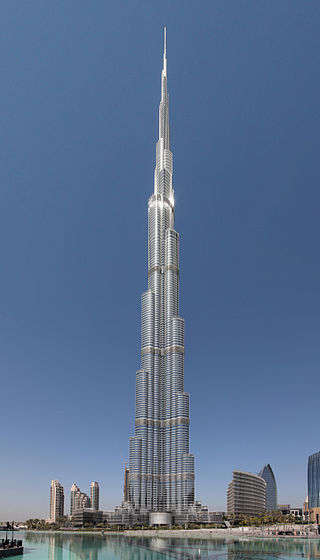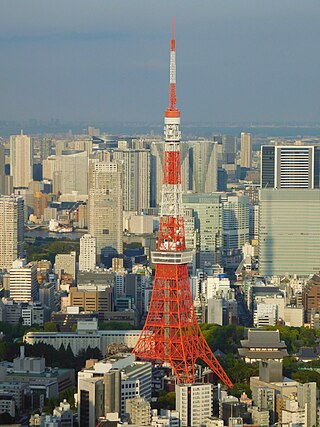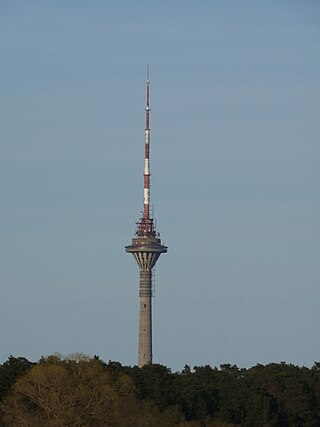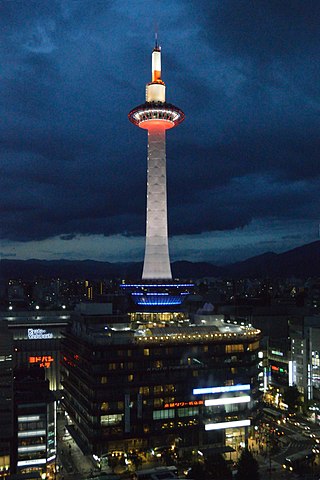
Arcology, a portmanteau of "architecture" and "ecology", is a field of creating architectural design principles for very densely populated and ecologically low-impact human habitats.

Central Plaza is a 78-storey, 374 m (1,227 ft) skyscraper completed in August 1992 at 18 Harbour Road, in Wan Chai on Hong Kong Island in Hong Kong. It is the third tallest tower in the city after 2 International Finance Centre in Central and the ICC in West Kowloon. It was the tallest building in Asia from 1992 to 1996, until the Shun Hing Square was built in Shenzhen, a neighbouring city. Central Plaza surpassed the Bank of China Tower as the tallest building in Hong Kong until the completion of 2 IFC.

A skyscraper is a tall continuously habitable building having multiple floors. Modern sources define skyscrapers as being at least 100 meters (330 ft) or 150 meters (490 ft) in height, though there is no universally accepted definition, other than being very tall high-rise buildings. Historically, the term first referred to buildings with between 10 and 20 stories when these types of buildings began to be constructed in the 1880s. Skyscrapers may host offices, hotels, residential spaces, and retail spaces.

The Petronas Towers, also known as the Petronas Twin Towers and colloquially the KLCC Twin Towers, are an interlinked pair of 88-story supertall skyscrapers in Kuala Lumpur, Malaysia, standing at 451.9 metres. From 1998 to 2004, they were officially designated as the tallest buildings in the world until they were surpassed by the completion of Taipei 101. The Petronas Towers are the world's tallest twin skyscrapers and remained the tallest buildings in Malaysia until 2019, when they were surpassed by The Exchange 106. The Petronas Towers are a major landmark of Kuala Lumpur, along with the nearby Kuala Lumpur Tower and Merdeka 118, and are visible in many places across the city.

Tokyo Tower is a communications and observation tower in the Shiba-koen district of Minato, Tokyo, Japan, built in 1958. At 332.9 meters (1,092 ft), it was the tallest tower in Japan until the construction of Tokyo Skytree in 2012. The structure is an Eiffel Tower-inspired lattice tower that is painted white and international orange to comply with air safety regulations.

Taipei 101, formerly known as the Taipei World Financial Center, is a skyscraper in Taipei, Taiwan. It is owned by Taipei Financial Center Corporation. The building was officially classified as the world's tallest from its opening on 31 December 2004. However, the Burj Khalifa surpassed Taipei 101 in 2010. Upon completion, it became the world's first skyscraper to exceed a height of half a kilometer. As of 2023, Taipei 101 is the tallest building in Taiwan and the eleventh tallest building in the world.

Ostankino Tower is a television and radio tower in Moscow, Russia, owned by the Moscow branch of unitary enterprise Russian TV and Radio Broadcasting Network. Standing 540.1 metres (1,772 ft), it was designed by Nikolai Nikitin. As of 2022, it is the tallest free-standing structure in Europe and 12th tallest in the world. Between 1967 and 1974, it was the tallest in the world. The tower was the first free-standing structure to exceed 500 m (1,600 ft) in height. Ostankino was built to mark the 50th anniversary of the October Revolution. It is named after the surrounding Ostankino district of Moscow.

Eureka Tower is a 297.3 m (975 ft) skyscraper located in the Southbank precinct of Melbourne, Victoria, Australia. Construction began in August 2002 and the exterior was completed on 1 June 2006. The plaza was finished in June 2006 and the building was officially opened on 11 October 2006. The project was designed by Melbourne architectural firm Fender Katsalidis Architects and was built by Grocon. The developer of the tower was Eureka Tower Pty Ltd, a joint venture consisting of Daniel Grollo (Grocon), investor Tab Fried and one of the Tower's architects Nonda Katsalidis.

Tallinn TV Tower is a free-standing structure with an observation deck, built to provide better telecommunication services for the 1980 Moscow Summer Olympics regatta event. It is located near the suburb Pirita, six km north-east of the Tallinn city center. With its 313 m (1030.2 ft), the TV tower is the tallest nonbuilding structure in Tallinn. The tower was officially opened on 11 July 1980. The viewing platform at a height of 170 metres was open to the public until 26 November 2007, when it was closed for renovation. The tower began receiving visitors again on 5 April 2012. The building is administered by the public company Levira and is a member of the World Federation of Great Towers.

Kingdom Centre, formerly Kingdom Tower, is a 99-story, 302.3 m (992 ft) skyscraper in the al-Olaya district of Riyadh, Saudi Arabia. When completed in 2002, it overtook the 267-meter (876 ft) Faisaliyah Tower as the tallest tower in Saudi Arabia. It has since been surpassed and, as of 2021, is the fifth-tallest skyscraper in the country, whose tallest two buildings are the Abraj Al Bait Towers and the Capital Market Authority Tower. It is the world's third-tallest building with a hole after the Shanghai World Financial Center and the 85 Sky Tower in Taiwan. It contains the King Abdullah Mosque, which is the world's most elevated mosque from ground level.

Kyoto Tower is an observation tower located in Kyoto, Japan. The steel tower is the tallest structure in Kyoto with its observation deck at 100 metres (328 ft) and its spire at 131 metres (430 ft). The 800-ton tower stands atop a 9-story building, which houses a 3-star hotel and several stores. The entire complex stands opposite Kyōto Station.

Tokyo Midtown is a 569,000-square-meter mixed-use development in Akasaka, Tokyo, Japan. Completed in March 2007, the $3 billion project includes office, residential, commercial, hotel, and leisure space, and the new quarters of the Suntory Museum of Art. When completed, the Midtown Tower was the tallest building in Tokyo. The main building complex is surrounded by Hinokicho Park, a 10 acre public park containing green areas along with works of art.

The Shimizu TRY 2004 Mega-City Pyramid is a proposed Shimizu Corporation project for the construction of a massive self-sustaining arcology-pyramid over Tokyo Bay in Japan that would have businesses, parks, and other services contained within the building. The structure would house 1,000,000 people. The structure would be 2,004 meters high, including five stacked trusses, each with similar dimensions to that of the Great Pyramid of Giza. This pyramid would help answer Tokyo's increasing lack of space, although the project would only handle a small fraction of the population of the Greater Tokyo Area.

The Canton Tower, formally Guangzhou TV Astronomical and Sightseeing Tower, is a 604-meter (1,982 ft)-tall multipurpose observation tower in the Haizhu District of Guangzhou. The tower was topped out in 2009 and it became operational on 29 September 2010 for the 2010 Asian Games. The tower briefly held the title of tallest tower in the world, replacing the CN Tower, before being surpassed by the Tokyo Skytree. It was the tallest structure in China prior to the topping out of the Shanghai Tower on 3 August 2013, and is now the second-tallest tower and the fifth-tallest freestanding structure in the world.

St George Wharf Tower, also known as the Vauxhall Tower, is a residential skyscraper in Vauxhall, London, and part of the St George Wharf development. At 181 metres (594 ft) tall with 50 storeys, it is the 20th-tallest building in London and was the tallest residential building in the United Kingdom on its completion.

Crystal Island is a future building project in Moscow, Russia that is planned to have around 2,500,000 square meters of floor space and a height of 450 meters designed by Norman Foster. At these dimensions upon completion it would be the largest structure in the world. The architectural firm behind the design is Foster and Partners.

Shanghai Tower is a 128-story, 632-meter-tall (2,073 ft) megatall skyscraper located in Lujiazui, Pudong, Shanghai. It is the tallest building in China and the world's third-tallest building by height to architectural top. It is the tallest and largest LEED Platinum certified building in the world since 2015. It had the world's fastest elevators at a top speed of 20.5 meters per second until 2017, when it was surpassed by the Guangzhou CTF Finance Center, with its top speed of 21 meters per second. Designed by the international design firm Gensler and owned by the Shanghai Municipal Government, it is the tallest of the world's first triple-adjacent supertall buildings in Pudong, the other two being the Jin Mao Tower and the Shanghai World Financial Center. Its tiered construction, designed for high energy efficiency, provides nine separate zones divided between office, retail and leisure use. The US-based Council on Tall Buildings and Urban Habitat cites it as "one of the most sustainably advanced tall buildings in the world."

The Aeropolis 2001 is a proposed 500-story high-rise building over Tokyo Bay in Japan, envisioned by Obayashi Corporation. With a height of 2,001 metres (6,565 ft), the mammoth structure would have been approximately five times as tall as the former World Trade Center in New York City.
Cheongna City Tower, Tower Infinity or Ecoprism Tower is a tower to be constructed near the Incheon Airport just outside Seoul, South Korea. The tower is dubbed as the "world's first invisible tower". The invisibility illusion will be achieved with an LED facade system. The tower is built primarily for leisure activities. The building will be spread over an area of 145,500 m2 (1,566,000 sq ft). The Design by GDS got first prize in a National Design Competition sponsored by Korea Land and Housing Corporation. The South Korean government gave approval to build the tower in September 2013.

















