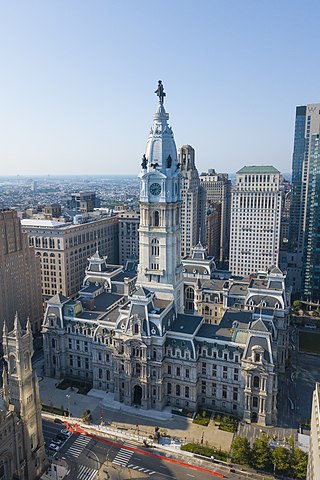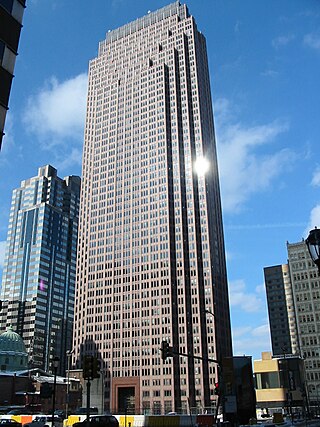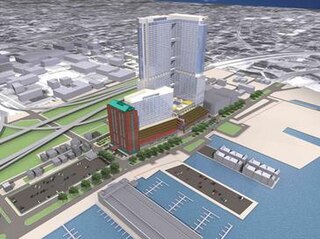
Salesforce Tower is the tallest building in the U.S. state of Indiana. Opening in 1990, it surpassed the AUL Tower in Indianapolis for the distinction. The building's twin spires' are 811 feet (247 m) tall, while the 48 floors of office and retail space and 2 building equipment floors above that peak at the 701-foot (214 m) roof. It is the regional headquarters of Salesforce, which moved into the tower in the late-2010s and currently occupies a large amount of space in the building. While the tower has two spires of equal height, only one of them is functional as a transmission antenna. The other mast is merely an architectural decoration. The building was designed by KlingStubbins, and built by Indianapolis-based Huber Hunt & Nichols.

Key Tower is a skyscraper on Public Square in downtown Cleveland, Ohio. Designed by architect César Pelli, it is the tallest building in the state of Ohio, the 39th-tallest in the United States, and the 165th-tallest in the world. The building reaches 57 stories or 947 feet (289 m) to the top of its spire, and it is visible from up to 20 miles (32 km) away. The tower contains about 1.5 million square feet (139,355 m²) of office space.

Philadelphia City Hall is the seat of the municipal government of the City of Philadelphia in the U.S. state of Pennsylvania. Built in the ornate Second Empire style, City Hall houses the chambers of the Philadelphia City Council and the offices of the Mayor of Philadelphia.

Three Logan Square, formerly known as the Bell Atlantic Tower, is a 55-story skyscraper located in Philadelphia, Pennsylvania. Standing 739 ft tall to its structural top, the building encloses 1,300,000 square feet (120,000 m2) of office space. The building, designed by the Philadelphia-based architecture firm Kling Lindquist, was completed in 1991.
KlingStubbins was an architectural, engineering, interior, and planning firm headquartered in Philadelphia, with offices in Cambridge, Massachusetts; Raleigh, North Carolina; San Francisco; Washington, D.C.; and Beijing. In 1982, the Franklin Institute awarded Vincent G. Kling the Frank P. Brown Medal.

Comcast Center, also known as the Comcast Tower, is a skyscraper at 1701 John F. Kennedy Boulevard in Center City Philadelphia. The 58-story, 297-meter (974 ft) tower is the second-tallest building in Philadelphia and in the U.S. state of Pennsylvania, and the 31st-tallest building in the United States. Originally called One Pennsylvania Plaza when plans for the building were announced in 2001, the Comcast Center went through two redesigns before construction began in 2005. Comcast Center was designed by Robert A.M. Stern Architects for Liberty Property Trust.

Liberty Place is a skyscraper complex in Philadelphia. The complex is composed of a 61-story, 945-foot (288 m) skyscraper called One Liberty Place, a 58-story, 848-foot (258 m) skyscraper called Two Liberty Place, a two-story shopping mall called the Shops at Liberty Place, and the 14-story Westin Philadelphia Hotel.

Commerce Square is a Class-A, high-rise office building complex in Center City Pennsylvania. Commerce Square consists of One and Two Commerce Square, two identical 41-story office towers 565 feet (172 m) high that surround a paved courtyard of 30,000 square feet (2,800 m2).

One Bayfront Plaza is a proposed supertall skyscraper in Miami, Florida, U.S. The building, construction of which has been approved, would stand at 1,049 feet (320 m), with 93 floors,[A] becoming the tallest building in Miami and Florida. One Bayfront Plaza would primarily consist of offices and hotel space, but also would include a retail mall, condominiums, and parking garage on the lower levels, as well as possibly an observation deck at the top. The entire project consists of over 1,400,000 square feet (100,000 m2) of Class A office and hotel space, as well as a total building area of over 4,000,000 square feet (371,612 m2) including the large podium. One Bayfront Plaza is the first skyscraper over 1,000 feet (305 m) to be approved for construction in Miami. The building's primary advocate is real estate developer Tibor Hollo, who has won several awards for his 55 years as a developer in Miami, and is currently the president of Florida East Coast Realty.

Centre Square is an office complex in Center City Philadelphia, Pennsylvania. The complex consists of two concrete high-rise towers: the 417 feet (127 m) Centre Square I, also known as Centre Square East, and the 490 feet (150 m) Centre Square II represent the 24th and 15th-tallest buildings in Philadelphia, respectively. Designed by Vincent Kling & Associates in the 1960s, Centre Square opened in 1973. The complex is credited with shifting Philadelphia's downtown office district from South Broad Street to West Market Street. A tenant since 1975, management consulting firm Willis Towers Watson is Centre Square's largest tenant.

The Residences at The Ritz-Carlton is a luxury residential skyscraper in Center City in Philadelphia, Pennsylvania. At 518 feet (158 m), the 48-story skyscraper is the 12th-tallest building in Philadelphia, and the tallest residential tower in the city.

Renaissance Plaza is a proposed residential and retail complex to be built on a 5.5-acre (2.2 ha) site in the Delaware Riverfront region of Philadelphia, Pennsylvania. The previous World Trade Square complex design was to be developed by Carl Marks Real Estate Group and called for four high-rise office buildings: Old City Harbor Tower I, Old City Harbor Tower II, Old City Harbor Tower III, and the Greater Philadelphia World Trade Center.

One Meridian Plaza, formerly known as the Fidelity Mutual Life Building, Three Girard Plaza and Three Mellon Bank Center, was a 38-story high-rise office building in Philadelphia, Pennsylvania, United States. The 492-foot (150-meter) tower was designed by Vincent Kling & Associates and completed in 1972.
The American Commerce Center was a proposed supertall skyscraper approved for construction in Philadelphia, Pennsylvania but cancelled due to the 2008 recession. The Comcast Technology Center, the tallest skyscraper in both Philadelphia and Pennsylvania, now stands on the site.

The Comcast Technology Center is a supertall skyscraper in Center City Philadelphia. The 60-floor building, with a height of 1,121 feet (342 m), is the tallest building in both Philadelphia and the state of Pennsylvania and the tallest building in the Western Hemisphere outside of Manhattan and Chicago.

One Queensbridge was a proposed mixed–used supertall skyscraper to be located in the Southbank precinct of Melbourne, Australia. The skyscraper would have become the tallest building in Melbourne, surpassing the height of Australia 108, and the tallest building in Australia, eclipsing the height of Q1. In addition to being the tallest, the development would have been one of the biggest single–building projects in Australia, encompassing 300,376 square metres of floor area.

Sven is a residential building located at 29-59 Northern Boulevard in the Long Island City neighborhood of Queens, New York City. At 762 feet (232 m) tall, Sven is the third-tallest building in Queens behind Skyline Tower and The Orchard, as well as one of the tallest buildings in New York City outside of Manhattan.














