Related Research Articles

Skidmore, Owings & Merrill (SOM) is an American architectural, urban planning and engineering firm. It was founded in 1936 by Louis Skidmore and Nathaniel Owings in Chicago, Illinois. In 1939, they were joined by engineer John Merrill. The firm opened its second office, in New York City, in 1937 and has since expanded internationally, with offices in San Francisco, Los Angeles, Washington, D.C., London, Melbourne, Hong Kong, Shanghai, Seattle, and Dubai.
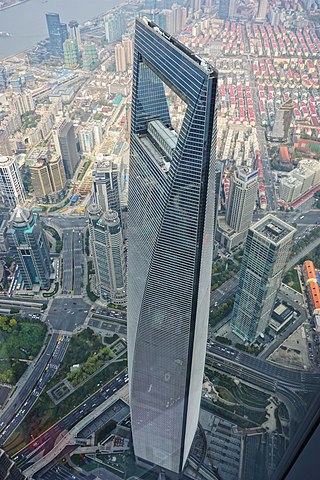
The Shanghai World Financial Center is a supertall skyscraper located in the Pudong district of Shanghai. It was designed by Kohn Pedersen Fox and developed by the Mori Building Company, with Leslie E. Robertson Associates as its structural engineer and China State Construction Engineering Corp and Shanghai Construction (Group) General Co. as its main contractor. It is a mixed-use skyscraper, consisting of offices, hotels, conference rooms, observation decks, and ground-floor shopping malls. Park Hyatt Shanghai is the tower's hotel component, comprising 174 rooms and suites occupying the 79th to the 93rd floors, which at the time of completion was the highest hotel in the world. It is now the third-highest hotel in the world after the Ritz-Carlton, Hong Kong, which occupies floors 102 to 118 of the International Commerce Centre.

Robert Arthur Morton Stern, usually credited as Robert A. M. Stern, is a New York City–based architect, educator, and author. He is the founding partner of the architecture firm, Robert A.M. Stern Architects, also known as RAMSA. From 1998 to 2016, he was the Dean of the Yale School of Architecture.

César Pelli was an Argentine-American architect who designed some of the world's tallest buildings and other major urban landmarks. Two of his most notable buildings are the Petronas Towers in Kuala Lumpur and the World Financial Center in New York City. The American Institute of Architects named him one of the ten most influential living American architects in 1991 and awarded him the AIA Gold Medal in 1995. In 2008, the Council on Tall Buildings and Urban Habitat presented him with The Lynn S. Beedle Lifetime Achievement Award.
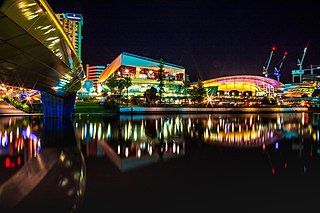
The Adelaide Convention Centre is a large convention centre on North Terrace, Adelaide, South Australia. It was the first purpose-built convention centre to be built in Australia.
Rockwell Center is a high-end mixed-use area in Makati, Metro Manila, Philippines, named after James Rockwell, former President of Manila Electric Railroad and Light Company (Meralco). It is a project of Rockwell Land Corporation, which is owned by the Lopez Holdings Corporation. Rockwell Center was first developed in 1998 and is being expanded since 2012. The architectural firm Skidmore, Owings & Merrill (SOM) carried out the design under the direction of former design partner Larry Oltmanns, while Felino Palafox and his company, Palafox Associates, became responsible for the master-planning of the complex. Its centerpiece, the Power Plant Mall, opened on December 26, 2000. Rockwell Center includes office buildings, condominium towers, a professional school and a shopping mall.
HHHR Tower, also known as the Blue Tower, is a supertall skyscraper on Sheikh Zayed Road, Dubai, United Arab Emirates. The construction of the 72-floor, 317-metre (1,040 ft) building started in 2006 and was completed in 2010. Designed by architect Al Hashemi, the building is primarily residential, with some commercial uses.
Adrian Smith + Gordon Gill Architecture (AS+GG), an architecture firm and design firm based in Chicago, is engaged in the design and development of energy-efficient and sustainable architecture. AS+GG designs buildings, cities, masterplans and components of these, for an international clientele, with projects located throughout the world. The primary uses of these designs are civic, commercial, cultural, hospitality, residential and mixed-use. AS+GG also specializes in supertall skyscrapers, such as the Jeddah Tower, which will overtake the Burj Khalifa as the world's tallest building when completed.

Fentress Architects is an international design firm known for large-scale public architecture such as airports, museums, university buildings, convention centers, laboratories, and high-rise office towers. Some of the buildings for which the firm is best known include Denver International Airport (1995), the modernized Tom Bradley International Terminal at LAX (2013), the National Museum of the Marine Corps near Quantico, Virginia (2005), and the Green Square Complex in Raleigh, North Carolina (2012).
1322 Golden Empire Tower is a 57-storey residential skyscraper in Manila, Philippines. It is owned by Moldex Land, Inc., part of the Moldex Group of Companies. Standing at 203 meters, it is the tallest building in the City of Manila, and is the 12th-tallest building in the country and Metro Manila as well. The building has 55 floors above ground, and 2 basement levels for parking.
The Shang Grand Tower, also known as simply the Shang Tower, is a high-end residential condominium skyscraper located in Makati, Philippines. It was developed by Shang Properties, Inc. The 46-storey building was opened in 2006 and rises to 180 metres from the ground to its architectural top. It is currently the 10th-tallest complete building in Makati, and is the 19th-tallest building in the country and Metro Manila as well. The 250-unit condominium was the first self-funded residential condominium of Shangri-La Hotels and Resorts’ Kuok Group in the country, and all units were sold-out as of 2006.
The Joy-Nostalg Center, is a mixed-use office and serviced apartment in Ortigas Center, Pasig, Philippines. It houses the headquarters of local and multinational companies while the five-star serviced apartment is operated by AccorHotels, formerly Oakwood Premier. The building is developed and owned by Quantuvis Resources Corporation.
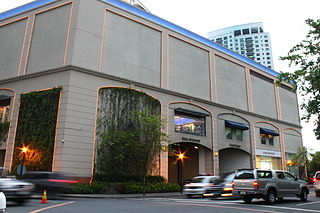
Power Plant Mall is an upscale indoor shopping mall in Makati, Philippines. It is the anchor establishment of Rockwell Center, a mixed-use area north of the Makati Central Business District on the Pasig River waterfront across Mandaluyong. It is one of two shopping centers developed and managed by Rockwell Land Corporation, a subsidiary of Lopez Holdings Corporation, in Metro Manila. It was designed by Toronto-based architecture firm, Design International.
Larry Oltmanns is an American architect. He has achieved recognition for his work as an architect and master planner of large-scale mixed-use developments worldwide. Oltmanns is Design Director and CEO of Vx3 Architects.Strategists.Urban Designers.
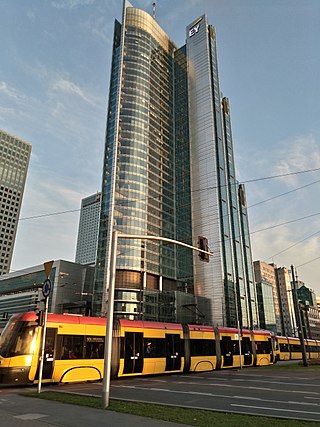
Rondo 1 is an office skyscraper with a total height of 192 m located in Warsaw, Poland at Rondo ONZ. The building was designed by Larry Oltmanns during his time as the Design Director for the London office of Skidmore, Owings & Merrill. Epstein Architecture acted as Executive Architects. The general contractor was HOCHTIEF Poland. Oltmanns stated that the design was informed by three aspirations: to create 'an idealised work environment adaptable to a wide range of ways of working; to contribute to a better plan for a liveable city; and to be a symbol of Warsaw's position in a global democratic world.'

Poblacion is an administrative division of southern Metro Manila, the Philippines. It is the old poblacion of Makati and the second most important commercial center in Makati behind the Makati Central Business District. It is also the city's center of government, culture, history and entertainment and a major business district of Metro Manila.
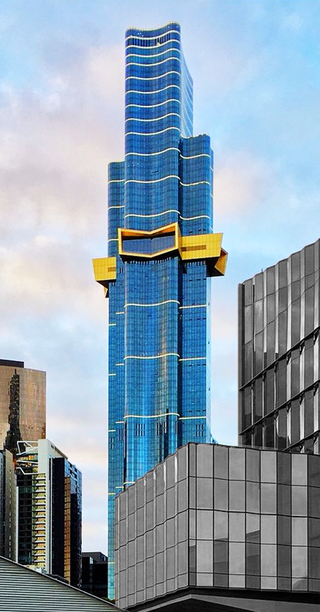
Australia 108 is a residential supertall skyscraper in the Southbank precinct of Melbourne, Victoria, Australia. Having officially topped out in June 2020, it became the tallest building in Australia by roof height, surpassing the Eureka Tower, and the second-tallest building in Australia by full height, surpassed by Q1 Tower.

The World Trade Center (WTC) is a mostly completed complex of buildings in the Lower Manhattan neighborhood of New York City, U.S., replacing the original seven buildings on the same site that were destroyed in the September 11 attacks. The site is being rebuilt with up to six new skyscrapers, four of which have been completed; a memorial and museum to those killed in the attacks; the elevated Liberty Park adjacent to the site, containing the St. Nicholas Greek Orthodox Church and the Vehicular Security Center; and a transportation hub. The 94-story One World Trade Center, the tallest building in the Western Hemisphere, is the lead building for the new complex.
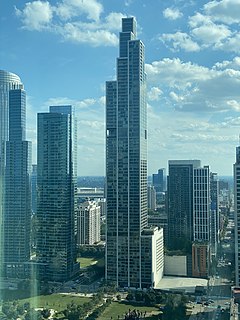
NEMA (Chicago) is a 76-story residential skyscraper in Chicago, Illinois in the Central Station neighborhood, of the Near South Side. The tower, built by developer Crescent Heights, has 800 apartments and rises 896 feet (273.1 m) making it the city's tallest rental apartment building. NEMA is currently the eighth-tallest building in Chicago and the forty first-tallest building in the United States. It is the tallest all-rental residential building in the city.
Robert A.M. Stern Architects, LLP (RAMSA), is an architecture firm based in New York City. First established by Robert A. M. Stern in 1969, it is now organized as a limited liability partnership with 16 general partners. The firm's portfolio includes a variety of building types as well as planning, landscape design, interior design, and product design, throughout the U.S. and internationally.
References
- ↑ Madrilejos-Reyes, Honey (2008-01-28). "Rockwell Land Corp. to spend P12B for Ortigas development". Business Mirror. Archived from the original on April 24, 2008. Retrieved 2008-12-12.
- ↑ Macuja, Anna Marie (2008-09-01). "Rockwell Land hikes capital to P9 B". Manila Bulletin. Retrieved 2008-12-12.[ dead link ]
- ↑ "Rockwell to launch Lopez Center, housing project". Business World Online. 2008-01-28. Retrieved 2008-12-12.[ dead link ]
- ↑ "Lopez Center by Vx3 Architects". Archived from the original on 7 January 2014. Retrieved 28 November 2012.
- ↑ "The Lopez Tower and Museum Breaks Ground in Rockwell Center". Archived from the original on 1 February 2014. Retrieved 28 November 2012.
- ↑ "Rockwell Center to house history, culture and people" . Retrieved 28 November 2012.
