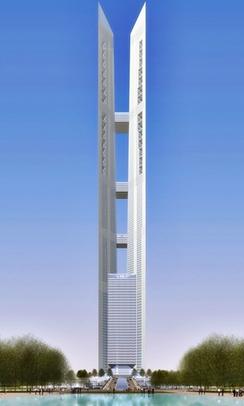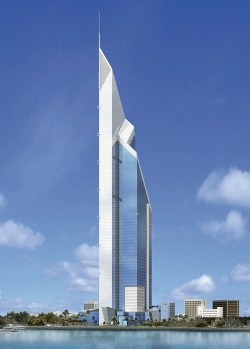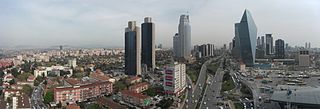
Dubai Marina, aka Marsa Dubai, is a district in Dubai, United Arab Emirates. It is an artificial canal city built along a 3-kilometre (2 mi) stretch of the Persian Gulf shoreline. As of 2018, it has a population of 55,052. When the entire development is complete, it will accommodate more than 120,000 people in residential towers and villas. It is located on Interchange 5 between Jebel Ali Port and the area which hosts Dubai Internet City, Dubai Media City, and the American University in Dubai. The first phase of this project has been completed. Dubai Marina was inspired by the Concord Pacific Place development along False Creek in Vancouver, BC, Canada.

The Russia Tower was a skyscraper project planned for the Moscow International Business Center in Moscow, Russia. It was started but eventually was cancelled due to the financial crisis of 2007–2008. It was replaced by the Neva Towers project.

Nakheel Tower was a planned skyscraper on hold in Dubai, United Arab Emirates by developer Nakheel. The project was previously called Al Burj. While the proposal changed over time, the tower was intended to be the tallest building in the world, surpassing the 828-metre (2,717 ft) Burj Khalifa which was completed in 2010.

The 151 Incheon Tower was a supertall twin tower proposed for construction in Songdo International City, Incheon, South Korea. The design consisted of two 151 floor, 613 m (2,011 ft) supertall skyscrapers connected by three skybridges. The building would have become the tallest twin towers in the world, surpassing the Petronas Towers in Kuala Lumpur, Malaysia, and one of the tallest buildings in Asia. After the late-2000s recession, the tower was postponed with the possibility of a redesign at a lower height. The height of the tower was reduced from 613 metres to 487 metres while keeping the design the same.

The JW Marriott Marquis Dubai Hotel is the world's second tallest hotel, a 72-storey, 355 m (1,165 ft) twin-tower skyscraper complex in Dubai, United Arab Emirates. The AED1.8 billion complex features a 1,608-room hotel run by Marriott International.
The Marina Torch, also known as Dubai Torch, Dubai Torch Tower, and The Torch, is a residential skyscraper in Dubai Marina in Dubai, United Arab Emirates. It is 352 metres (1,155 ft) tall, with 86 floors above ground and 4 below, and was the tallest residential building in the world on its completion in 2011, surpassing Q1 in Gold Coast, Australia.

Dubai Towers - Doha was a super-tall skyscraper with a roof height of 402 m (1,319 ft) developing in Doha, Qatar. The estimated cost of Dubai Towers - Doha is 2.3 billion Qatari Riyal. When completed, the structure would have been the tallest building in Qatar.

The Sama Tower is a skyscraper along Sheikh Zayed Road in Dubai, United Arab Emirates. The tower has 49 floors. Construction began in 2006 and was completed in late 2009.

The Bow is a 158,000-square-metre (1,700,000 sq ft) skyscraper in downtown Calgary, Alberta, Canada. The 236 metre (774 ft) building was the tallest in Calgary between July 8, 2010, when it surpassed the Suncor Energy Centre, and May 11, 2016, when it was exceeded by Brookfield Place. The Bow is currently the second tallest office tower in Calgary and the third tallest in Canada outside Toronto. The Bow is also considered the start of redevelopment in Calgary's Downtown East Village. It was completed in 2012 and was ranked among the top 10 architectural projects in the world of that year according to Azure magazine. It was built for oil and gas company Encana, and was the headquarters of its successors Ovintiv and Cenovus.

Dubai Towers Istanbul(or DTI) was a skyscraper project that was to be built in the district of Levent, in Istanbul, Turkey.

One Bayfront Plaza is a proposed supertall skyscraper in Miami, Florida, U.S. The building, construction of which has been approved, would stand at 1,049 feet (320 m), with 93 floors,[A] becoming the tallest building in Miami and Florida. One Bayfront Plaza would primarily consist of offices and hotel space, but also would include a retail mall, condominiums, and parking garage on the lower levels, as well as possibly an observation deck at the top. The entire project consists of over 1,400,000 square feet (100,000 m2) of Class A office and hotel space, as well as a total building area of over 4,000,000 square feet (371,612 m2) including the large podium. One Bayfront Plaza is the first skyscraper over 1,000 feet (305 m) to be approved for construction in Miami. The building's primary advocate is real estate developer Tibor Hollo, who has won several awards for his 55 years as a developer in Miami, and is currently the president of Florida East Coast Realty.
The Dynamic Tower is a cancelled 420-metre (1,378 ft), 80-floor moving skyscraper, designed by architect David Fisher.

Deansgate Square, formerly known as Owen Street, is a residential skyscraper cluster on the southern edge of Manchester City Centre, England, consisting of four towers, the tallest of which is 201 metres (659 ft). The site is just south of Deansgate railway station and north of the Mancunian Way, bounded by Deansgate, Owen Street and the River Medlock. The towers sit at different angles to each other, with a slight bevel, or 'cut back', on each side of each building which ensures the towers catch the light at different times of day.
The Nishi-Shinjuku 3-Chōme Redevelopment (西新宿三丁目西地区市街地再開発) is a proposed redevelopment project in Nishi-Shinjuku, Tokyo, Japan. The proposal includes 235m tall, 65-storey apartment buildings with a total floor area of 385,000 square metres (4,144,106 sq ft), along with retail on the lower floors. If built they will be the tallest purely residential towers in Japan. As of 2024 the development remains in the planning stage, with its expected completion being in 2029
Meraas Tower was a proposed supertall skyscraper that was to be 550 m (1,804 ft) tall, and to be constructed in Jumeirah Garden City, Dubai. When completed it would have been one of the tallest skyscrapers in Dubai. The tower design had a series of faceted surfaces that would help light and air travel throughout the building. The faceted shapes were projected to maximize energy generation, balance natural light, and offer 360-degree views of the city below. They also would create natural atrium spaces as the building ascended, allowing the creation of naturally lit sky gardens. Exposing the intermediate floors would have made it seem as if the structure was composed of four smaller towers stacked one on top of another. Tower was to include 300,000 square meters of hotel, convention, commercial and retail spaces.
1 Dubai was a complex of three skyscrapers proposed for Jumeirah Garden City in Dubai, United Arab Emirates. Tower 1 would have been the tallest and Towers 2 and 3 much shorter. Although the planned height was never officially released, various heights over 1,008 m (3,307 ft) were suggested, with the intention to be taller than Burj Khalifa which was under construction at the time. The complex was designed by Adrian Smith + Gordon Gill Architecture, and the developer was Meraas.

6 & 8 Parramatta Square is a skyscraper in Parramatta, New South Wales, Australia, a centrepiece of the Parramatta Square development. The building consists entirely of commercial office space, making up 120,000 square metres (1,300,000 sq ft) of floorspace, at a height of 225.45 metres (739.7 ft), making it the tallest building in Parramatta and outside the Sydney central business district. It was built in the Parramatta Square Development on plot 8 called PSQ8.
Dubai Creek Tower is a proposed supported observation tower to be built in Dubai, United Arab Emirates. The preliminary cost of the tower was estimated at AED 3.67 billion. It was expected to be completed in 2021 at the earliest, but tower construction was put on hold at the start of the COVID-19 pandemic.
The Uptown Dubai Tower 1 or Burj 2020 is a proposed 711 metres (2,333 ft) mega-tall skyscraper to be built in Jumeirah Lake Towers, Dubai, United Arab Emirates.













