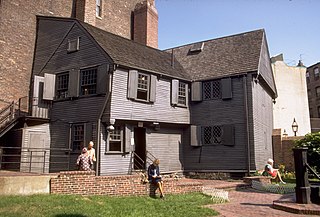Related Research Articles

Business Bay is a central business district under construction in Dubai, United Arab Emirates. The project features numerous skyscrapers located in an area where Dubai Creek has been dredged and extended, and located immediately south of Downtown Dubai. Business Bay will have upwards of 240 buildings, comprising commercial and residential developments. The infrastructure of Business Bay has been completed in 2008, and the entire development was expected to be completed between 2012-2015. Business Bay is part of the vision of His Highness Sheikh Mohammed Bin Rashed Al Maktoum, UAE Vice President, Prime Minister, Minister of Defence, and Ruler of Dubai. Business Bay will be a new 'city' within the city of Dubai and is being built as a commercial, residential and business cluster along a new extension of Dubai Creek extending from Ras Al Khor to Sheikh Zayed Road. Covering an area of 64,000,000 square feet (5,900,000 m2), it is composed of office and residential towers set in landscaped gardens with a network of roads, pathways and canals.
The San Francisco Transbay development is a completed redevelopment plan for the neighborhood surrounding the Salesforce Transit Center site, South of Market near the Financial District in San Francisco, California. The new transit center replaced the since-demolished San Francisco Transbay Terminal, and new skyscrapers, such as Salesforce Tower, took advantage of the height increases allowed through the San Francisco Transit Center District Plan. The sale of several land parcels formerly owned by the state and given to the managing Transbay Joint Powers Authority helped finance the construction of the transit center.
300 Grove Bay Residences was a proposed residential development to be located in the Coconut Grove neighborhood of Miami, Florida. The complex was to consist of 3 high-rise buildings, with all three rising at least 300 feet (91 m). Each building in the complex was designed by the Arquitectonica architectural firm and was being jointly developed by Ocean Land Investments and The Related Group of Florida. The towers were originally approved for construction in September 2007 and were expected to be completed by 2010. In May 2008, however, the Miami-Dade Circuit Court nullified the project's approval on grounds of procedural violations and spot zoning. Since its approval was nullified in 2008, the project has neither begun construction nor undergone a redesign, and it is no longer considered an active development.
The Nishi-Shinjuku 3-Chōme Redevelopment (西新宿三丁目西地区市街地再開発) is a proposed redevelopment project in Nishi-Shinjuku, Tokyo, Japan. The proposal includes 235m tall, 65-storey apartment buildings with a total floor area of 385,000 square metres (4,144,106 sq ft), along with retail on the lower floors. If built they will be the tallest purely residential towers in Japan. As of 2024 the development remains in the planning stage, with its expected completion being in 2029
The Encinal Tower was a skyscraper proposed for construction in Downtown Oakland, California. The mixed-use tower was planned to rise 715 feet (218 m) and contain 56 floors for office and residential use. The project design consisted of a glass and X-bracing-covered cylindrical building with one side that resembles a roll of fabric unraveling. If built, the skyscraper would have been the tallest building in Oakland and third-tallest in the Bay Area after 555 California Street and the Transamerica Pyramid, both located in San Francisco. The project had undergone several design and name changes since it was first proposed in 2006. The proposal was withdrawn in 2010, and in 2012 the property sold to a developer who plans a much smaller tower.

Bicsa Financial Center, first named Ice Tower, then Star Bay Tower, is a 66-story skyscraper in Avenida Balboa, Panama City. Standing 267 m (876 ft) tall, it is the third tallest building in Panama City and fourth in Latin America.

The Sky Mile Tower is an envisioned 1,700 m (5,577 ft) skyscraper building intended to be built in Tokyo, Japan.

The architecture of Boston is a robust combination of old and new architecture. As one of the oldest cities in North America, Boston, Massachusetts has accumulated buildings and structures ranging from the 17th-century to the present day, having evolved from a small port town to a large cosmopolitan center for education, industry, finance, and technology. The city is known for its granite buildings stemming from its early days. It is also known for being one of the origins of Federal Architecture.
References
- 1 2 3 4 "Suyong Bay Tower". SkyscraperPage.com. Retrieved 2007-09-26.
- 1 2 "Suyong Bay Tower". Emporis.com. Archived from the original on June 2, 2004. Retrieved 2007-09-26.
{{cite web}}: CS1 maint: unfit URL (link)