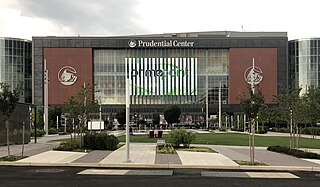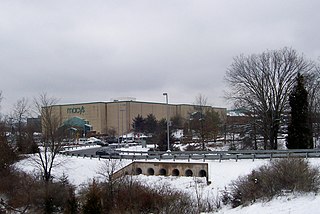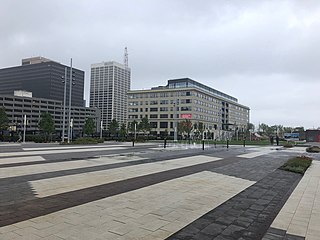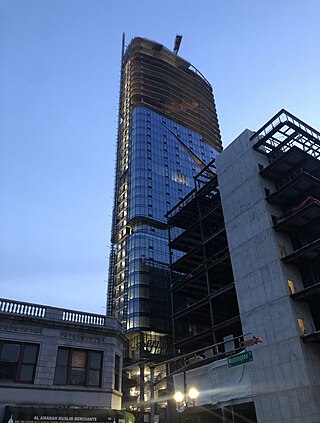
The Prudential Tower, also known as the Prudential Building or, colloquially, the Pru, is an international style skyscraper in Boston, Massachusetts. The building, a part of the Prudential Center complex, currently stands as the 2nd-tallest building in Boston, behind the John Hancock Tower. The Prudential Tower was designed by Charles Luckman and Associates for Prudential Insurance. Completed in 1964, the building is 749 feet (228 m) tall, with 52 floors, and is tied with others as the 114th-tallest in the United States. It contains 1.2 million sq ft (110,000 m2) of commercial and retail space. Including its radio mast, the tower's pinnacle height reaches 907 feet (276 m).

Downtown Newark is the central business district of Newark in Essex County, in the U.S. state of New Jersey.

Prudential Center is a multipurpose indoor arena in the central business district of Newark, New Jersey, United States. Opened in 2007, it is the home of the New Jersey Devils of the National Hockey League (NHL), and the New York Sirens of the Professional Women's Hockey League (PWHL). By 2023, it was among the top five concert venues worldwide by earnings. The arena is owned by the Newark Housing Authority and operated through Harris Blitzer Sports & Entertainment.

The Mall at Short Hills, also known as the Short Hills Mall, is a shopping mall located in the Short Hills section of Millburn, New Jersey, United States near the interchange of Route 24 and Route 124. It is located 10 miles (16 km) west of Newark Airport and 19 miles (31 km) west of the New York City borough of Manhattan. The mall is situated near affluent communities in neighboring Morris and Union counties along the Passaic River.

Bridgewater Commons is a fully enclosed shopping mall located in Bridgewater Township, New Jersey. The mall is located at the intersection of Route 22 and Route 202/206 and borders I-287. The mall opened on February 24, 1988, as Somerset County's first and has a gross leasable area of 900,000 sq ft (84,000 m2).

Hahne & Company, commonly known as Hahne's, was a department store chain based in Newark, New Jersey. The chain had stores located throughout the central and northern areas of New Jersey.

Brickell City Centre is a large mixed-use complex consisting of two residential high-rise towers, two office buildings, a high-rise hotel, and an interconnected five-story shopping mall and lifestyle center covering 9 acres (36,000 m2) located in the Brickell district of Downtown Miami, Florida. Situated at the junction of Miami Avenue and Eighth Street, it spans up to five blocks to the west of Brickell Avenue and to the south of the Miami River. Contrary to the name, the development is not in the traditional downtown Miami city centre, but in the more recently redeveloped financial district of Brickell. The retail shopping and lifestyle center is operated by Simon Malls.

One Bayfront Plaza is a proposed supertall skyscraper in Miami, Florida, U.S. The building, construction of which has been approved, would stand at 1,049 feet (320 m), with 93 floors,[A] becoming the tallest building in Miami and Florida. One Bayfront Plaza would primarily consist of offices and hotel space, but also would include a retail mall, condominiums, and parking garage on the lower levels, as well as possibly an observation deck at the top. The entire project consists of over 1,400,000 square feet (100,000 m2) of Class A office and hotel space, as well as a total building area of over 4,000,000 square feet (371,612 m2) including the large podium. One Bayfront Plaza is the first skyscraper over 1,000 feet (305 m) to be approved for construction in Miami. The building's primary advocate was real estate developer Tibor Hollo, who has won several awards for his 55 years as a developer in Miami, and is currently the president of Florida East Coast Realty.
The Encinal Tower was a skyscraper proposed for construction in Downtown Oakland, California. The mixed-use tower was planned to rise 715 feet (218 m) and contain 56 floors for office and residential use. The project design consisted of a glass and X-bracing-covered cylindrical building with one side that resembles a roll of fabric unraveling. If built, the skyscraper would have been the tallest building in Oakland and third-tallest in the Bay Area after 555 California Street and the Transamerica Pyramid, both located in San Francisco. The project had undergone several design and name changes since it was first proposed in 2006. The proposal was withdrawn in 2010, and in 2012 the property sold to a developer who plans a much smaller tower.

The Gateway Center is a commercial complex in Newark, New Jersey. Located downtown just west of Newark Penn Station between Raymond Boulevard and Market Street;,McCarter Highway runs through the complex. Skyways and pedestrian malls interconnect all of the office towers, a Hilton Hotel, the train station, and the Newark Legal Center. Built in phases in the late 20th century, the complex comprises some of the tallest buildings in the city, two designed by Victor Gruen Associates and two by Grad Associates.

The Four Corners Historic District is the intersection of Broad and Market Streets in Newark, New Jersey. It is the site of the city's earliest settlement and the heart of Downtown Newark that at one time was considered the busiest intersection in the United States. The area that radiates twenty-two square blocks from the crossroads is a state and federal historic district.
Prudential Financial is based in Newark, New Jersey, United States. It began as The Widows and Orphans Friendly Society in 1875, and for a short time it was called the Prudential Friendly Society. For many years after 1877 it was known as the Prudential Insurance Company of America, a name still widely in use. The company has constructed a number of buildings to house its offices in downtown in the Four Corners district. In addition to its own offices, the corporation has financed large projects in the city, including Gateway Center and Prudential Center. Prudential has over 5,000 employees in the city.

The American Insurance Company Building is one of the oldest and tallest skyscrapers in Newark, Essex County, New Jersey, United States. Located at 15 Washington Street on Washington Park it was once headquarters for the American Insurance Company and is now part of Rutgers University. The neo-classical tower is a contributing property to the James Street Commons Historic District which also encompasses Washington Park, Newark Museum, and Newark Public Library. It re-opened in November 2015 as student dorms, event space, and chancellor's apartment. In 2023 it was renamed in honor of Ruth Bader Ginsburg.

Mulberry Commons is an urban square and public park in Newark, New Jersey that opened in 2019. The Mulberry Commons Pedestrian Bridge broke ground in 2023.
45 Broad Street is a residential building being constructed in the Financial District of Manhattan in New York City. The building was originally planned as Lower Manhattan's tallest residential tower. Excavation started in 2017, but as of 2020, construction is on hold.
Opus Place is an under construction development in Atlanta, Georgia, United States. Located in Midtown Atlanta, the development is currently expected to consist of a large residential high-rise, called No. 2 Opus Place, and possibly a smaller tower. Upon its completion, No. 2 Opus Place would be among the tallest buildings in Atlanta and the tallest residential building in the city. The project was first developed in 2014, but underwent a significant alteration in 2016.

The Halo is a three-tower residential skyscraper complex under construction in Newark, New Jersey, which will include some of tallest buildings in the city. It is located on Washington Street west of Four Corners in Downtown Newark, situated between Teacher's Village and the Essex County Government Complex. The project was designed by INOA Architecture, which has also conceived other projects in Newark. The first of the three towers was topped off in 2024, becoming the 2nd tallest building in the city. As of June 2024, construction had stopped.

Newark Broad Street station was a railway terminal in Newark, New Jersey at the western end of the Newark and New York Branch of the Central Railroad of New Jersey. The station was located on Broad Street, near Four Corners. It was approximately 2,500 feet (760 m) west of the Pennsylvania Railroad's Newark Penn Station and 1 mile (1.6 km) south of the Delaware, Lackawanna and Western Railroad's Newark Broad Street station. The building was constructed in 1917, replacing an earlier structure. The station closed in 1967 as part of the Aldene Plan. The Prudential Center arena occupies most of the site. The head house on Broad Street remains and is contributing property of the Four Corners Historic District.














