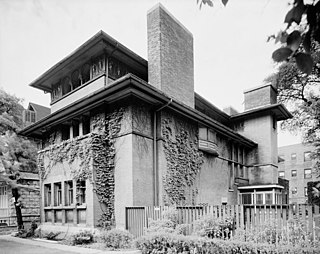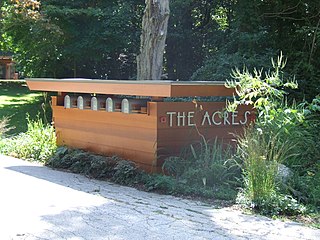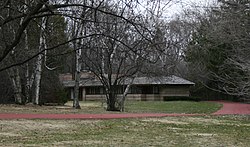
Usonia is a term that was used by the American architect Frank Lloyd Wright to refer to the United States in general, and more specifically to his vision for the landscape of the country, including the planning of cities and the architecture of buildings. Wright proposed the use of the adjective Usonian to describe the particular New World character of the American landscape as distinct and free of previous architectural conventions.

The Darwin D. Martin House is a historic house museum in Buffalo, New York. The property's buildings were designed by renowned architect Frank Lloyd Wright and built between 1903 and 1905. The house is considered to be one of the most important projects from Wright's Prairie School era.

The Rosenbaum House is a single-family house designed by architect Frank Lloyd Wright and built for Stanley and Mildred Rosenbaum in Florence, Alabama. A noted example of his Usonian house concept, it is the only Wright building in Alabama, and is one of only 26 pre-World War II Usonian houses. Wright scholar John Sergeant called it "the purest example of the Usonian."

The Weltzheimer/Johnson House is a Usonian style house designed by Frank Lloyd Wright in Oberlin, Ohio. It was constructed in 1948 and 1949. Now owned by Oberlin College, it is operated as part of the Allen Memorial Art Museum. The house was originally named the Charles Weltzheimer Residence.

The Isidore H. Heller House is a house located at 5132 South Woodlawn Avenue in the Hyde Park community area of Chicago in Cook County, Illinois, United States. The house was designed by American architect Frank Lloyd Wright. The design is credited as one of the turning points in Wright's shift to geometric, Prairie School architecture, which is defined by horizontal lines, flat or hipped roofs with broad overhanging eaves, windows grouped in horizontal bands, and an integration with the landscape, which is meant to evoke native Prairie surroundings.
The American System-Built Homes were modest houses in a series designed by architect Frank Lloyd Wright. They were developed between 1911 and 1917 to fulfill his interest in affordable housing but were sold commercially for just 14 months. The Wright archives include 973 drawings and hundreds of reference materials, the largest collection of any of single Wright project. Wright cancelled the project in July 1917 by successfully suing his partner Arthur Richards for payments due and didn't speak of the program again. The designs were standardized and modular, so customers could choose from one hundred and twenty nine models on seven floorplans and three roof styles. Most materials were prepared and organized at Arthur Richards' lumber yard, so there was less waste and specialized labor needed for construction. Milled and marked materials were delivered to the work site for cutting and assembly by a carpenter. Windows, doors and some cabinetry were built at the yard. Frames, shelves, trim and some fixtures were cut and assembled on site. Most wood parts had a part number and corresponding instructions and drawings for joining, fit and finish. Richards' yard also supplied plaster, concrete, paint and hardware.

The Gerald B. and Beverley Tonkens House is a single-story private residence in Amberley, Ohio, designed by American architect Frank Lloyd Wright in 1954. The house was commissioned by Gerald B. Tonkens and his first wife Rosalie.

Herbert and Katherine Jacobs First House, commonly referred to as Jacobs I, is a single family home located at 441 Toepfer Avenue in Madison, Wisconsin, United States. Designed by the American architect Frank Lloyd Wright, it was constructed in 1937 and may have been the first Usonian home. It was designated a National Historic Landmark in 2003. The house was inscribed on the World Heritage List under the title "The 20th-Century Architecture of Frank Lloyd Wright" in July 2019.

The Edward E. Boynton House (1908) was designed by Frank Lloyd Wright in Rochester, New York. This privately owned prairie-style home was commissioned by widower Edward Everett Boynton and his teenage daughter Beulah Boynton. According to Beulah Boynton it cost her father between $45,000 - $50,000 for the house, the lot and the contents - a staggering sum in 1908. This two-story, approximately 5,500 square foot home, was originally situated on an acre lot in the city of Rochester. Seventeen pieces of original Frank Lloyd Wright furniture remain in the house.

The Frederick C. Bogk House is a single-family residential project in Milwaukee, Wisconsin designed by Frank Lloyd Wright. Bogk was an alderman and secretary-treasurer of the Ricketson Paint Works. This house embodies Wright's prairie style elements into a solid-looking structure that appears impregnable.

Frank Lloyd Wright was interested in mass production of housing throughout his career. In 1954, he discovered that Marshall Erdman, who contracted the First Unitarian Society of Madison, was selling modest prefabricated homes.

The Eugene A. Gilmore House, also known as "Airplane" House, constructed in Madison, Wisconsin in 1908, is considered "a superb expression of Frank Lloyd Wright's mature Prairie style." The client, Eugene Allen Gilmore, served as a law professor at the nearby University of Wisconsin Law School. In 1973 the house was added to the National Register of Historic Places.

The Robert M. Lamp House is a residence built in 1903 two blocks northeast of the capitol in Madison, Wisconsin, designed by Frank Lloyd Wright for his lifelong friend "Robie" Lamp, a realtor, insurance agent, and Madison City Treasurer. The oldest Wright-designed house in Madison, its style is transitional between Chicago School and Prairie School. In 1978 the house was added to the National Register of Historic Places.

The Harvey P. Sutton House, also known as the H.P. Sutton House, is a six-bedroom, 4,000-square-foot (370 m2) Frank Lloyd Wright designed Prairie School home at 602 Norris Avenue in McCook, Nebraska. Although the house is known by her husband's name, Eliza Sutton was the driving force behind the commissioning of Wright for the design in 1905–1907 and the construction of the house in 1907–1908.

The Acres, also known as Galesburg Country Homes, is a naturalistic residential plat designed by Frank Lloyd Wright in Charleston Township, Michigan. It was listed on the National Register of Historic Places in 2004.

The Dr. G.C. Stockman House was designed by Frank Lloyd Wright and built in 1908 for Dr. George C. and Eleanor Stockman in Mason City, Iowa. The home was originally located at 311 1st St. SE, but was moved to 530 1st St. NE to avoid demolition. It has been fully restored as a public museum and is listed on the National Register of Historic Places. It features numerous authentic period furnishings and reproduction pieces.

The Kenneth and Phyllis Laurent House is a Frank Lloyd Wright-designed Usonian house in Rockford, Illinois. It was the only house that Wright designed for a physically disabled client.
The Keland House, also known as the Keland-Johnson House, is located in Racine, Wisconsin, United States. It was designed by Frank Lloyd Wright in 1954, almost 50 years after he designed the Thomas P. Hardy House in Racine. It is currently known as the Boyd Home.

"A Fireproof House for $5000" is an article and house design by Frank Lloyd Wright published in the Ladies' Home Journal in April 1907. It is Wright's third and final publication in the journal following "A Home in a Prairie Town" and "A Small House with 'Lots of Room in It'" from February and July 1901, respectively. The drawings for the house were also included in Wright's 1910 Wasmuth Portfolio (Plate XIV).

The Elizabeth Murphy House is an American System-Built Home (ASBH), Model A203, designed by Frank Lloyd Wright, and located in the Village of Shorewood near Milwaukee, Wisconsin. The house takes its name from Shorewoodian Elizabeth Murphy, wife of loan broker Lawrence Murphy, who purchased a lot as an investment on which to build the house speculatively, and who contracted with Herman F. Krause Jr., a local carpenter, to build the house in 1917 according to plans supplied by Frank Lloyd Wright via Wright's marketing agent for ASBH projects, the Arthur L. Richards Company.





















