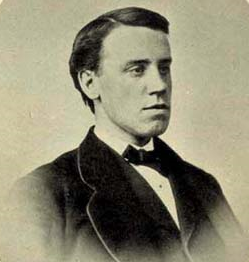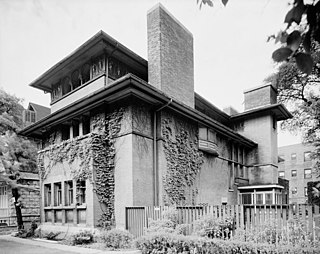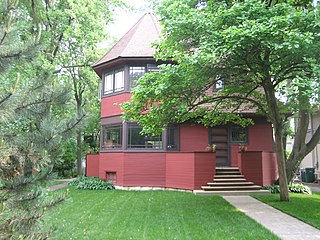
The Avery Coonley House, also known as the Coonley House or Coonley Estate was designed by architect Frank Lloyd Wright. Constructed 1908–12, this is a residential estate of several buildings built on the banks of the Des Plaines River in Riverside, Illinois, a suburb of Chicago. It is itself a National Historic Landmark and is included in another National Historic Landmark, the Riverside Historic District.

Beth Sholom Congregation is a Conservative synagogue located at 8231 Old York Road in the Philadelphia suburb of Elkins Park, Pennsylvania. It is the only synagogue designed by famed architect Frank Lloyd Wright. Beth Sholom is Hebrew for House of Peace. Completed in 1959, it has been called a "startling, translucent, modernist evocation of an ancient temple, transposed to a Philadelphia suburb by Frank Lloyd Wright. It was designated a National Historic Landmark in 2007 for its architecture.

The Frank Lloyd Wright Home and Studio is a historic house and design studio in Oak Park, Illinois, which was designed and owned by architect Frank Lloyd Wright. First built in 1889 and added to over the years, the home and studio is furnished with original Wright-designed furniture and textiles. It has been restored by the Frank Lloyd Wright Preservation Trust to its appearance in 1909, the last year Wright lived there with his family. Here, Wright worked on his career and aesthetic to become one of the most influential architects of the 20th century.

Joseph Lyman Silsbee was a significant American architect during the 19th and 20th centuries. He was well known for his facility of drawing and gift for designing buildings in a variety of styles. His most prominent works ran through Syracuse, Buffalo and Chicago He was influential as mentor to a generation of architects, most notably architects of the Prairie School including the famous architect Frank Lloyd Wright.

The Frank Lloyd Wright/Prairie School of Architecture Historic District is a residential neighborhood in the Cook County, Illinois village of Oak Park, United States. The Frank Lloyd Wright Historic District is both a federally designated historic district listed on the U.S. National Register of Historic Places and a local historic district within the village of Oak Park. The districts have differing boundaries and contributing properties, over 20 of which were designed by Frank Lloyd Wright, widely regarded as the greatest American architect.

The Isidore H. Heller House is a house located at 5132 South Woodlawn Avenue in the Hyde Park community area of Chicago in Cook County, Illinois, United States. The house was designed by American architect Frank Lloyd Wright. The design is credited as one of the turning points in Wright's shift to geometric, Prairie School architecture, which is defined by horizontal lines, flat or hipped roofs with broad overhanging eaves, windows grouped in horizontal bands, and an integration with the landscape, which is meant to evoke native Prairie surroundings.
John Shellette Van Bergen was an American architect born in Oak Park, Illinois. Van Bergen started his architectural career as an apprentice draftsman in 1907. In 1909 he went to work for Frank Lloyd Wright at his studio in Oak Park. At Wright's studio he did working drawings for and supervised the Robie House and the Mrs. Thomas Gale House. Van Bergen designed prairie style homes in the Chicago area, mostly in the suburbs of Oak Park and River Forest. His home designs are recognized as excellent examples of Prairie style architecture and several are listed as local landmarks. A few of his homes are listed on the U.S. National Register of Historic Places.

The Arthur B. Heurtley House is located in the Chicago suburb of Oak Park, Illinois, United States. The house was designed by architect Frank Lloyd Wright and constructed in 1902. The Heurtley House is considered one of the earliest examples of a Frank Lloyd Wright house in full Prairie style. The house was added to the U.S. National Register of Historic Places when it was designated a National Historic Landmark on February 16, 2000.

The Walter H. Gale House, located in the Chicago suburb of Oak Park, Illinois, was designed by Frank Lloyd Wright and constructed in 1893. The house was commissioned by Walter H. Gale of a prominent Oak Park family and is the first home Wright designed after leaving the firm of Adler & Sullivan. The Gale House was listed on the U.S. National Register of Historic Places on August 17, 1973.

The George W. Smith House is a home in the Chicago suburb of Oak Park, Illinois, United States designed by American architect Frank Lloyd Wright in 1895. It was constructed in 1898 and occupied by a Marshall Field & Company salesman. The design elements were employed a decade later when Wright designed the Unity Temple in Oak Park. The house is listed as a contributing property to the Ridgeland-Oak Park Historic District which joined the National Register of Historic Places in December 1983.

The Emil Bach House is a Prairie style house in the Rogers Park neighborhood of Chicago, Illinois, United States that was designed by architect Frank Lloyd Wright. The house was built in 1915 for an admirer of Wright's work, Emil Bach, the co-owner of the Bach Brick Company. The house is representative of Wright's late Prairie style and is an expression of his creativity from a period just before his work shifted stylistic focus. The Bach House was declared a Chicago Landmark on September 28, 1977, and was added to the U.S. National Register of Historic Places on January 23, 1979.

The Robert P. Parker House is a house located in the Chicago suburb of Oak Park, Illinois, United States. The house was designed by American architect Frank Lloyd Wright in 1892 and is an example of his early work. Real-estate agent Thomas H. Gale had it built and sold it to Robert P. Parker later that year. The house was designed by Wright independently while he was still employed by the firm Adler & Sullivan, run by engineer Dankmar Adler and architect, Louis Sullivan; taking outside commissions was something that Sullivan forbade. The Parker House is listed as a contributing property to a U.S. federally Registered Historic District.

The Thomas H. Gale House, or simply Thomas Gale House, is a house located in the Chicago suburb of Oak Park, Illinois, United States. The house was designed by famous American architect Frank Lloyd Wright in 1892 and is an example of his early work. The house was designed by Wright independently while he was still employed in the architecture firm of Adler & Sullivan, run by engineer Dankmar Adler and architect, Louis Sullivan; taking outside commissions was something that Sullivan forbade. The house is significant because of what it shows about Wright's early development period. The Parker House is listed as contributing property to a U.S. federally Registered Historic District. The house was designated an Oak Park Landmark in 2002.

The George W. Furbeck House is a house located in the Chicago suburb of Oak Park, Illinois, United States. The house was designed by famous American architect Frank Lloyd Wright in 1897 and constructed for Chicago electrical contractor George W. Furbeck and his new bride Sue Allin Harrington. The home's interior is much as it appeared when the house was completed but the exterior has seen some alteration. The house is an important example of Frank Lloyd Wright's transitional period of the late 1890s which culminated with the birth of the first fully mature early modern Prairie style house. The Furbeck House was listed as a contributing property to a U.S. federal Registered Historic District in 1973 and declared a local Oak Park Landmark in 2002.

The Charles E. Roberts Stable is a renovated former barn in the Chicago suburb of Oak Park, Illinois, United States. The building has a long history of remodeling work including an 1896 transformation by famous American architect Frank Lloyd Wright. The stable remodel was commissioned by Charles E. Roberts, a patron of Wright's work, the same year Wright worked on an interior remodel of Roberts' House. The building was eventually converted into a residence by Charles E. White, Jr., a Wright-associated architect, sources vary as to when this occurred but the house was moved from its original location to its present site in 1929. The home is cast in the Tudor Revival style but still displays the architectural thumbprint of Wright's later work. The building is listed as a contributing property to a federally designated U.S. Registered Historic District.

Edwin H. Cheney House (1903) located in Oak Park, Illinois, United States, was Frank Lloyd Wright's design of this residence for electrical engineer Edwin Cheney. The house is part of the Frank Lloyd Wright–Prairie School of Architecture Historic District. A brick house with the living and sleeping rooms all on one floor under a single hipped roof, the Cheney House has a less monumental and more intimate quality than the design for the Arthur Heurtley House. The intimacy of the Cheney house is due to the building not being a full story off the ground and being sequestered from the main street by a walled terrace. In addition, its windows are nestled between the wide eaves of the roof and the substantial stone sill that girdles the house.

The Francis J. Woolley House is located in Oak Park, Illinois, United States, a Chicago suburb. The house was designed by American architect Frank Lloyd Wright in 1893. The Queen Anne style home is reflective of Wright's early designs for lower-cost, more affordable housing. The Woolley House is similar to the trio of homes in Oak Park that are widely known as the "bootleg houses." The design is heavily influenced by Wright's first teacher, Joseph Silsbee, and the Arts and Crafts movement. The house is listed as a contributing property to a local and federal historic district.

Immaculata High School was an all-girls Catholic high school located in the Lakeview neighborhood of Chicago, Illinois. It was open from 1921 to 1981.

The F.F. Tomek House, also known as The Ship House or as the Ferdinand Frederick and Emily Tomek House, is a historic house in Riverside, Illinois. It is prominent example of Prairie School design by Frank Lloyd Wright. Designed in 1904 and construction finished in 1906, the Tomek House is a well-preserved example of the style. In addition to being a good example of the Prairie style, the Tomek house documents the development of the style, which reached its clearest expression in Wright's Robie House in 1908. It is included in the Riverside Historic District and was declared a National Historic Landmark in 1999.

The Architecture of Buffalo, New York, particularly the buildings constructed between the American Civil War and the Great Depression, is said to have created a new, distinctly American form of architecture and to have influenced design throughout the world.























