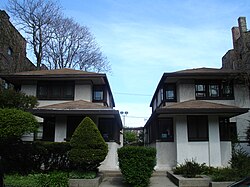Gauler Twin Houses | |
 | |
| Location | 5917-5921 N. Magnolia Ave., Chicago, Illinois |
|---|---|
| Coordinates | 41°59′23″N87°39′41″W / 41.98972°N 87.66139°W |
| Built | 1908 |
| Architect | Walter Burley Griffin |
| Architectural style | Prairie School |
| NRHP reference No. | 77000475 [1] |
| Significant dates | |
| Added to NRHP | June 17, 1977 |
| Designated CL | June 28, 2000 |
The Gauler Twin Houses are two specular Prairie style houses located at 5917 and 5921 North Magnolia Avenue in Chicago, Illinois, United States. The houses were built in 1908 [2] by Walter Burley Griffin for John Gauler, a land speculator. [3] They were added to the National Register of Historic Places on June 17, 1977 [4] and designated a Chicago Landmark on June 28, 2000. [5]

