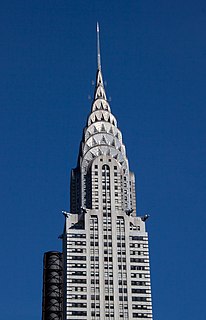
Art Deco, sometimes referred to as Deco, is a style of visual arts, architecture and design that first appeared in France just before World War I. Art Deco influenced the design of buildings, furniture, jewelry, fashion, cars, movie theatres, trains, ocean liners, and everyday objects such as radios and vacuum cleaners. It took its name, short for Arts Décoratifs, from the Exposition internationale des arts décoratifs et industriels modernes held in Paris in 1925. It combined modern styles with fine craftsmanship and rich materials. During its heyday, Art Deco represented luxury, glamour, exuberance, and faith in social and technological progress.

Art Nouveau is an international style of art, architecture, and applied art, especially the decorative arts, known in different languages by different names: Jugendstil in German, Stile Liberty in Italian, Modernisme català in Catalan, etc. In English it is also known as the Modern Style. The style was most popular between 1890 and 1910 during the Belle Époque period that ended with the start of World War I in 1914. It was a reaction against the academic art, eclecticism and historicism of 19th century architecture and decoration. It was often inspired by natural forms such as the sinuous curves of plants and flowers. Other characteristics of Art Nouveau were a sense of dynamism and movement, often given by asymmetry or whiplash lines, and the use of modern materials, particularly iron, glass, ceramics and later concrete, to create unusual forms and larger open spaces.

Modern architecture, or modernist architecture, was an architectural movement or architectural style based upon new and innovative technologies of construction, particularly the use of glass, steel, and reinforced concrete; the idea that form should follow function (functionalism); an embrace of minimalism; and a rejection of ornament. It emerged in the first half of the 20th century and became dominant after World War II until the 1980s, when it was gradually replaced as the principal style for institutional and corporate buildings by postmodern architecture.

Richardsonian Romanesque is a style of Romanesque Revival architecture named after the architect Henry Hobson Richardson (1838–1886). The revival style incorporates 11th and 12th century southern French, Spanish, and Italian Romanesque characteristics. Richardson first used elements of the style in his Richardson Olmsted Complex in Buffalo, New York, designed in 1870. Multiple architects followed in this style in the late 1800s; Richardsonian Romanesque later influenced modern styles of architecture as well.

Streamline Moderne is an international style of Art Deco architecture and design that emerged in the 1930s. It was inspired by aerodynamic design. Streamline architecture emphasized curving forms, long horizontal lines, and sometimes nautical elements. In industrial design, it was used in railroad locomotives, telephones, toasters, buses, appliances, and other devices to give the impression of sleekness and modernity.
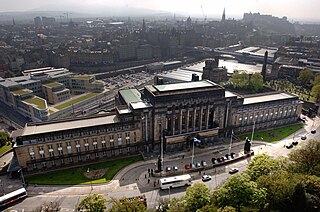
St. Andrew's House (SAH), on the southern flank of Calton Hill, Edinburgh, is the headquarters building of the Scottish Government. The building stands on the site of the former Calton Jail. Today, the turreted Governor's House is all that remains of the former prison, next to the Old Calton Burial Ground and Political Martyrs' Monument.
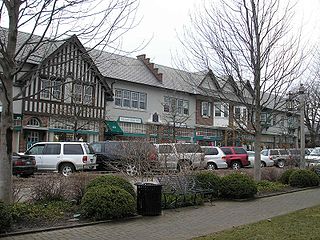
Howard Van Doren Shaw AIA was an architect in Chicago, Illinois. Shaw was a leader in the American Craftsman movement, best exemplified in his 1900 remodel of Second Presbyterian Church in Chicago. He designed Marktown, Clayton Mark's planned worker community in Northwest Indiana.

The Andrew O. Anderson House, also known as the A. O. Anderson House, is a Prairie style house in the city of DeKalb, Illinois, United States. The house was designed by American architect John S. Van Bergen around 1913 and built around 1916. Van Bergen designed many Prairie homes and was an associate of famous architect Frank Lloyd Wright. Throughout its history the Anderson House has been mistaken for a residence designed by Wright. The Anderson House contains many elements common to both Prairie style in general as well as some of Wright's early Prairie designs. The house was constructed for DeKalb clothing merchant Andrew O. Anderson about 14 years after an original house project on the site fell through.
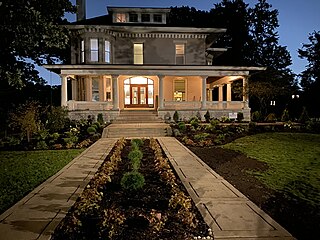
The William H. Copeland House is a home located in the Chicago suburb of Oak Park, Illinois, United States. In 1909 the home underwent a remodeling designed by famous American architect Frank Lloyd Wright. The original Italianate home was built in the 1870s. Dr. William H. Copeland commissioned Wright for the remodel and Wright's original vision of the project proposed a three-story Prairie house. That version was rejected and the result was the more subdued, less severely Prairie, William H. Copeland House. On the exterior the most significant alteration by Wright was the addition of a low-pitched hip roof. The house has been listed as a contributing property to a U.S. Registered Historic District since 1973.
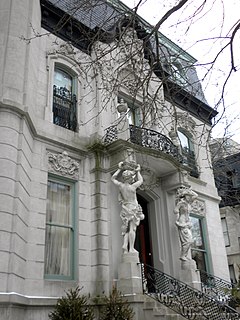
The Francis J. Dewes House is a house located at 503 West Wrightwood Avenue in Chicago, Illinois, United States. The house was built in 1896 by Adolph Cudell and Arthur Hercz for brewer Francis J. Dewes. It was designated a Chicago Landmark on June 12, 1974. It was added to the National Register of Historic Places on August 14, 1973

The Fisher Studio Houses are a complex of 12 art moderne style residential units in Chicago, Illinois, United States. The houses were designed in 1936 by Andrew Rebori and Edgar Miller for Frank Fisher, Jr. It was designated a Chicago Landmark on July 31, 1996.

The Miller House and Garden, also known as Miller House, is a mid-century modern home designed by Eero Saarinen and located in Columbus, Indiana, United States. The residence, commissioned by American industrialist, philanthropist, and architecture patron J. Irwin Miller and his wife Xenia Simons Miller in 1953, is now owned by Newfields. Miller supported modern architecture in the construction of a number of buildings throughout Columbus, Indiana. Design and construction on the Miller House took four years and was completed in 1957. The home was declared a National Historic Landmark in 2000. The Miller family owned the home until 2008, when Xenia Miller, the last resident of the home, died.
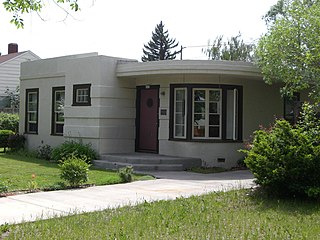
The Milton Odem House is a small bungalow home located in Redmond, Oregon. The house was built in 1937 by Ole K. Olson for Milton Odem, a local theater owner. It is one of the best examples of residential Streamline Moderne architecture in Oregon. The Milton Odem House was listed on the National Register of Historic Places in 1997.

The Joel W. Solomon Federal Building and United States Courthouse, commonly referred to as the Solomon Building is a historic post office and courthouse located at Chattanooga, Tennessee in Hamilton County, Tennessee. The courthouse serves the United States District Court for the Eastern District of Tennessee. The building is listed on the National Register of Historic Places as U.S. Post Office. It was designed by Shreve, Lamb and Harmon and Reuben Harrison Hunt with watercolor murals by Hilton Leech.

Cumbooquepa is a heritage-listed house at Somerville House, 253 Vulture Street, South Brisbane, City of Brisbane, Queensland, Australia. It was designed by George Henry Male Addison and built in 1890. It is also known as Brisbane High School for Girls. It was added to the Queensland Heritage Register on 21 October 1992.
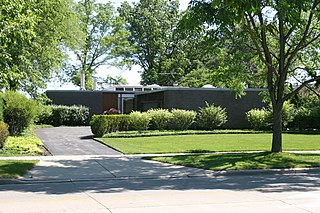
The Dr. Robert Hohf House is an International Style residence near Kenilworth, Illinois, United States. Built in 1957, it was designed by George Fred Keck and William Keck, Architects, in collaboration with Evanston Hospital surgeon Dr. Robert Hohf. It is considered a particularly fine example of post-World War II architecture around Kenilworth.

New Indies Style is a modern architectural style used in the Dutch East Indies between the late 19th-century through pre-World War II 20th-century. New Indies Style is basically early modern (western) architecture, which applies local architectural elements such as wide eaves or prominent roof as an attempt to conform with the tropical climate of Indonesia.
Edgar Miller was an American designer, painter, craftsman, master woodcarver and one of the nation's foremost stained-glass designers. He could sculpt and draw, and he was considered a pioneer in the use of graphic art in advertising. In the 1920s, he was called “the blond boy Michelangelo”; in the 1930s, “a new luminary” by Architecture Magazine; in the 1940s, "one of the most versatile artists in America.” By the 1950s, he was the go-to guy for the nation's most successful industrial designers.

The Gorky Museum is an architectural landmark of the "Moderne" style, the Russian term for Art Nouveau. It was built in Moscow in 1900–02 by the architect Fyodor Schechtel. It is also known as the Ryabouchinsky House, for the young Russian industrialist and art collector who built it. After the Russian Revolution in 1917, the Ryabouchinsky family emigrated to France. In 1931 the Soviet government offered the house to the writer Maxim Gorky and his family. It was his home until his death in 1936. The widow of Gorky's son continued to live in the house until her death in 1965. It then became the Gorky Museum, dedicated to his life and work. It is located in the historic center of Moscow, at 6 Malaya Nikitskaya. Admission is free.

The Rockefeller Guest House is a building at 242 East 52nd Street in the East Midtown and Turtle Bay neighborhoods of Manhattan in New York City. Situated on the southern sidewalk of 52nd Street between Second Avenue and Third Avenue, it was designed by Philip C. Johnson and completed in 1950. The residence was constructed as a guest house for philanthropist Blanchette Rockefeller, who was married to John D. Rockefeller III. It was Johnson's only design of a private residence within New York City.




















