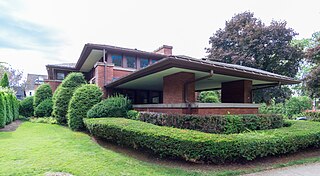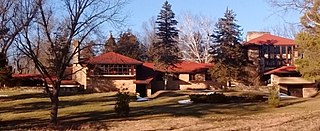
The Darwin D. Martin House is a historic house museum in Buffalo, New York. The property's buildings were designed by renowned architect Frank Lloyd Wright and built between 1903 and 1905. The house is considered to be one of the most important projects from Wright's Prairie School era.

Prairie School is a late 19th and early 20th-century architectural style, most common in the Midwestern United States. The style is usually marked by horizontal lines, flat or hipped roofs with broad overhanging eaves, windows grouped in horizontal bands, integration with the landscape, solid construction, craftsmanship, and discipline in the use of ornament. Horizontal lines were thought to evoke and relate to the wide, flat, treeless expanses of America's native prairie landscape.

The Frank Lloyd Wright Home and Studio is a historic house and design studio in Oak Park, Illinois, which was designed and owned by architect Frank Lloyd Wright. First built in 1889 and added to over the years, the home and studio is furnished with original Wright-designed furniture and textiles. It has been restored by the Frank Lloyd Wright Preservation Trust to its appearance in 1909, the last year Wright lived there with his family. Here, Wright worked on his career and aesthetic in becoming one of the most influential architects of the 20th century.

The Walter H. Gale House, located in the Chicago suburb of Oak Park, Illinois, was designed by Frank Lloyd Wright and constructed in 1893. The house was commissioned by Walter H. Gale of a prominent Oak Park family and is the first home Wright designed after leaving the firm of Adler & Sullivan. The Gale House was listed on the U.S. National Register of Historic Places on August 17, 1973.

Cedric G. Boulter and Patricia Neils House is a Frank Lloyd Wright-designed registered historic home in the Clifton neighborhood of Cincinnati, Ohio, USA. It was commissioned in 1953, with construction beginning in 1954, and completed in 1956. Additions to the design were completed in 1958.

The Gerald B. and Beverley Tonkens House is a single-story private residence in Amberley, Ohio, designed by American architect Frank Lloyd Wright in 1954. The house was commissioned by Gerald B. Tonkens and his first wife Rosalie.

Herbert and Katherine Jacobs First House, commonly referred to as Jacobs I, is a single family home located at 441 Toepfer Avenue in Madison, Wisconsin, United States. Designed by the American architect Frank Lloyd Wright, it was constructed in 1937 and may have been the first Usonian home. It was designated a National Historic Landmark in 2003. The house was inscribed on the World Heritage List under the title "The 20th-Century Architecture of Frank Lloyd Wright" in July 2019.

Herbert and Katherine Jacobs Second House, often called Jacobs II, is a historic house designed by Frank Lloyd Wright and built in 1946–1948 west of Madison, Wisconsin, United States. The house was the second of two that Wright designed for journalist Herbert Jacobs and his wife Katherine. Its design is unusual among Wright's works; he called the style the "Solar Hemicycle" due to its semicircular layout and use of natural materials and orientation to conserve solar energy. The house was added to the National Register of Historic Places in 1974 and declared a National Historic Landmark in 2003.

The Mary Fiske Stoughton House is a National Historic Landmark house at 90 Brattle Street in Cambridge, Massachusetts. Henry Hobson Richardson designed the house in 1882 in what is now called the Shingle Style, with a minimum of ornament and shingles stretching over the building's irregular volumes like a skin. The house drew immediate notice in the architectural community, and was a significant influence in the growth in popularity of the Shingle style in the late 19th century. Richardson's masterful use of space in its design also foreshadowed the work of major 20th century architects, including Frank Lloyd Wright. The house was designated a National Historic Landmark in 1989.
The Quintin Blair House in Cody, Wyoming, United States, was designed by Frank Lloyd Wright and built 1952–1953. The house is an example of Wright's "natural house" theme, emphasizing close integration of house and landscape. It is the only Wright building in Wyoming.

The Charles L. and Dorothy Manson home is a single-family house located at 1224 Highland Park Boulevard in Wausau, Wisconsin. Designated a National Historic Landmark, it was listed on the National Register of Historic Places on April 5, 2016, reference Number, 16000149.

The William R. Heath House was designed by Frank Lloyd Wright, built from 1903 to 1905, and is located at 76 Soldiers Place in Buffalo, New York. It is built in the Prairie School architectural style. It is a contributing property in the Elmwood Historic District–East historic district and a City of Buffalo landmark.

The Albert and Edith Adelman House is a mid-scale home in Fox Point, Wisconsin designed by Frank Lloyd Wright and built in 1948.

The Eugene A. Gilmore House, also known as "Airplane" House, constructed in Madison, Wisconsin in 1908, is considered "a superb expression of Frank Lloyd Wright's mature Prairie style." The client, Eugene Allen Gilmore, served as a law professor at the nearby University of Wisconsin Law School. In 1973 the house was added to the National Register of Historic Places.

The Robert M. Lamp House is a residence built in 1903 two blocks northeast of the capitol in Madison, Wisconsin, designed by Frank Lloyd Wright for his lifelong friend "Robie" Lamp, a realtor, insurance agent, and Madison City Treasurer. The oldest Wright-designed house in Madison, its style is transitional between Chicago School and Prairie School. In 1978 the house was added to the National Register of Historic Places.

Tan-y-Deri, also known as the Andrew T. Porter Home and the Jane and Andrew Porter Home, is a house in Wyoming, Iowa County, Wisconsin, United States. It was designed in 1907 by the architect Frank Lloyd Wright for his sister Jane Porter (1869–1953) and her family. Jane, her husband Andrew Porter (1858–1948), and their children James (1901–1912) and Anna (1905–1934) moved into the house by late January 1908. The home stands in a valley that was originally settled by the Lloyd Joneses, who were the family of Wright and his sister's mother. The Lloyd Joneses were originally from Wales and, as a result of this heritage, Wright chose a Welsh name for the Porter home: "tan-y-deri" is Welsh for "under the oaks".

The Unity Chapel is located in the town of Wyoming in Iowa County, Wisconsin, United States. It was added to the National Register of Historic Places in 1974.

The Hillside Home School II was originally designed by architect Frank Lloyd Wright in 1901 for his aunts Jane and Ellen C. Lloyd Jones in the town of Wyoming, Wisconsin. The Lloyd Jones sisters commissioned the building to provide classrooms for their school, also known as the Hillside Home School. The Hillside Home School structure is on the Taliesin estate, which was declared a National Historic Landmark in 1976. There are four other Wright-designed buildings on the estate : the Romeo and Juliet Windmill tower, Tan-y-Deri, Midway Barn, and Wright's home, Taliesin.

"A Fireproof House for $5000" is an article and house design by Frank Lloyd Wright published in the Ladies' Home Journal in April 1907. It is Wright's third and final publication in the journal following "A Home in a Prairie Town" and "A Small House with 'Lots of Room in It'" from February and July 1901, respectively. The drawings for the house were also included in Wright's 1910 Wasmuth Portfolio (Plate XIV).




















