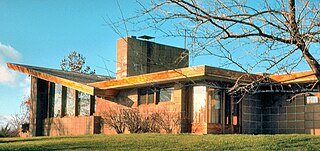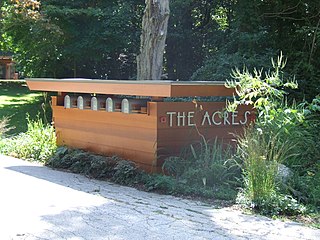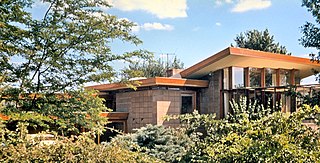
Arcology, a portmanteau of "architecture" and "ecology", is a field of creating architectural design principles for very densely populated and ecologically low-impact human habitats.

Frank Lloyd Wright was an American architect, designer, writer, and educator. He designed more than 1,000 structures over a creative period of 70 years. Wright played a key role in the architectural movements of the twentieth century, influencing architects worldwide through his works and hundreds of apprentices in his Taliesin Fellowship. Wright believed in designing in harmony with humanity and the environment, a philosophy he called organic architecture. This philosophy was exemplified in Fallingwater (1935), which has been called "the best all-time work of American architecture".

Modern architecture, or modernist architecture, was an architectural movement or architectural style based upon new and innovative technologies of construction, particularly the use of glass, steel, and reinforced concrete; the idea that form should follow function (functionalism); an embrace of minimalism; and a rejection of ornament. It emerged in the first half of the 20th century and became dominant after World War II until the 1980s, when it was gradually replaced as the principal style for institutional and corporate buildings by postmodern architecture. According to Le Corbusier the roots of the movement were to be found in the works of Eugène Viollet le duc.

Fallingwater is a house designed by the architect Frank Lloyd Wright in 1935 in the Laurel Highlands of southwest Pennsylvania, about 70 miles (110 km) southeast of Pittsburgh in the United States. It is built partly over a waterfall on Bear Run in the Mill Run section of Stewart Township, Fayette County, Pennsylvania. The house was designed to serve as a weekend retreat for Liliane and Edgar J. Kaufmann, the owner of Pittsburgh's Kaufmann's Department Store.
The year 1935 in architecture involved some significant architectural events and new buildings.

The Mile-High Illinois, Illinois Sky City, or simply The Illinois is a visionary skyscraper that was proposed to be over 1 mile (1,600 m) high, conceived and described by American architect Frank Lloyd Wright in his 1957 book, A Testament. The design, intended to be built in Chicago, included 528 stories, with a gross area of 18,460,000 square feet (1,715,000 m2). Wright stated that there would be parking for 15,000 cars and 100 helicopters.

Edgar Jonas Kaufmann was an American businessman and philanthropist who owned and directed Kaufmann's Department Store, in Pittsburgh. He is also known for commissioning two modern architectural masterpieces, Fallingwater, designed by Frank Lloyd Wright and the Kaufmann Desert House in Palm Springs, designed by Richard Neutra.

The Point Park Civic Center was a proposed civic center for downtown Pittsburgh, Pennsylvania, United States, where the confluence of the Allegheny and Monongahela Rivers forms the Ohio River. Frank Lloyd Wright designed the structure on a commission from Edgar J. Kaufmann in the late 1940s. Wright initially envisioned a circular building more than 1,000 feet (300 m) in diameter and 175 feet (53 m) tall. The structure, containing an opera house, sports arena, three movie theaters, and a convention hall, was wrapped by a spiraling strip of road. The plan expressed Wright's insistence on bringing the automobile into the social setting. It did not find favor with Pittsburgh authorities.
Henry Wright, was a planner, architect, and major proponent of the garden city, an idea characterized by green belts and created by Sir Ebenezer Howard.

The Gordon Strong Automobile Objective was a proposed planetarium, restaurant, and scenic overlook designed by American architect Frank Lloyd Wright for the top of Sugarloaf Mountain in Maryland. Wright developed the design in 1925 on commission from Chicago businessman Gordon Strong. A spiraling ramp featured centrally in Wright's plan; this was his first use of a feature which would later gain fame as part of his Guggenheim Museum in New York.

The Kaufmann Desert House, or simply the Kaufmann House, is a house in Palm Springs, California, that was designed by architect Richard Neutra in 1946. It was commissioned by Edgar J. Kaufmann, Sr., a businessman who also commissioned Fallingwater by Frank Lloyd Wright.

The American System-Built Homes were modest houses designed by architect Frank Lloyd Wright. They were developed between 1912 and 1916 to fulfill his interest in affordable housing. Wright was devoted to the idea of providing beautiful yet affordable homes to the public. His firm produced over 960 drawings for the project, the largest number of drawings for any project in the Wright archives. The designs were standardized, and customers could choose from seven models. Because of this standardization, the lumber could be precut at the factory, thereby cutting down on both waste and the amount of skilled labor needed for construction. The buildings are often termed prefabricated homes, but they were not, since no parts of the homes were constructed off-site. The lumber was cut at the factory, packaged along with all other components, and delivered to the work site for construction. Some are located in a federal historic district in Milwaukee, Wisconsin, and others have been designated Chicago Landmarks in Chicago, Illinois.

Robert and Rae Levin House, also Robert Levin House and Robert Levin Residence, is a single-family home in Kalamazoo, Michigan and designed by Frank Lloyd Wright.

Usonia Historic District was a planned community and is now a national historic district located in Town of Mount Pleasant, adjacent to the village of Pleasantville, Westchester County, New York. In 1945, a 100-acre (0.40 km2) rural tract was purchased by a cooperative of young couples from New York City, who were able to enlist Frank Lloyd Wright to build his Broadacre City concept. Wright decided where each house should be placed. Wright designed three homes himself and approved architectural plans of the other 44, which were designed by such architects as Paul Schweikher, Theodore Dixon Bower, Ulrich Franzen, Kaneji Domoto, Aaron Resnick and David Henken – an engineer and Wright apprentice.

The Acres, also known as Galesburg Country Homes, is a naturalistic residential plat designed by Frank Lloyd Wright in Charleston Township, Michigan. It was listed on the National Register of Historic Places in 2004.
The sustainable urban neighbourhood (SUN) is an urban design model which is part of 21st-century urban reform theory, moving away from the typical suburban development of the UK and US towards more continental city styles. It emerged in the UK in the 1990s, specifically from pioneering work by URBED, an urban regeneration consultancy and research centre in Manchester.

The R. W. Lindholm Service Station is a service station designed by Frank Lloyd Wright and located in Cloquet, Minnesota, United States. Built in 1958 and still in use, it is the only station built to a Wright design during his lifetime. It was originally part of Wright's utopian Broadacre City plan and is one of the few designs from that plan that was actually implemented. The building is listed on the National Register of Historic Places.
Utopian architecture is architecture inspired by utopianism. Examples for such an architecture are Phalanstère, Arcology and Garden Cities. Earthships are realizations of the utopia of sustainable living and autonomous housing. Also, the concept domed city functions as a potential utopia.

Parkwyn Village is a planned community of Usonian houses located along Winchell and Lorraine Avenues and Parkwyn and Taliesin Drives, in Kalamazoo, Michigan. It was listed on the National Register of Historic Places in 2022. Four houses in the community were designed by Frank Lloyd Wright: The Robert and Rae Levin House, the Eric and Margaret Ann (Davis) Brown House, the Ward McCartney House, and the Robert D. Winn House.

















