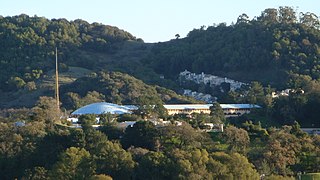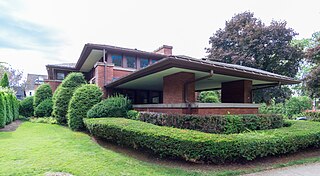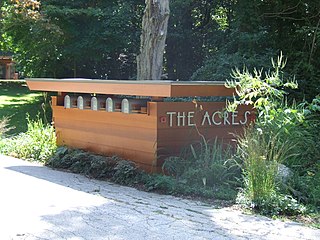
Frank Lloyd Wright Sr. was an American architect, designer, writer, and educator. He designed more than 1,000 structures over a creative period of 70 years. Wright played a key role in the architectural movements of the twentieth century, influencing architects worldwide through his works and mentoring hundreds of apprentices in his Taliesin Fellowship. Wright believed in designing in harmony with humanity and the environment, a philosophy he called organic architecture. This philosophy was exemplified in Fallingwater (1935), which has been called "the best all-time work of American architecture".

The Winslow House is a Frank Lloyd Wright-designed house located at 515 Auvergne Place in River Forest, Illinois. A landmark building in Wright's career, the Winslow House, built in 1894–95, was his first major commission as an independent architect. While the design owes a debt to the earlier James Charnley House, Wright always considered the Winslow House extremely important to his career. Looking back on it in 1936, he described it as "the first 'prairie house'."

Broadacre City was an urban or suburban development concept proposed by Frank Lloyd Wright throughout most of his lifetime. He presented the idea in his book The Disappearing City in 1932. A few years later he unveiled a very detailed twelve-by-twelve-foot scale model representing a hypothetical four-square-mile (10 km2) community. The model was crafted by the student interns who worked for him at Taliesin, and financed by Edgar Kaufmann. It was initially displayed at an Industrial Arts Exposition in the Forum at the Rockefeller Center starting on April 15, 1935. After the New York exposition, Kaufmann arranged to have the model displayed in Pittsburgh at an exposition titled "New Homes for Old", sponsored by the Federal Housing Administration. The exposition opened on June 18 on the 11th floor of Kaufmann's store. The model is now on display at the Museum of Modern Art. Wright went on to refine the concept in later books and in articles until his death in 1959.

The Marin County Civic Center, designed by Frank Lloyd Wright, is located in San Rafael, California, the county seat of Marin County, California, United States. Groundbreaking for the Civic Center Administration Building took place in 1960, after Wright's death and under the watch of Wright's protégé, Aaron Green; it was completed in 1962. The Hall of Justice was begun in 1966 and completed in 1969. Veterans Memorial Auditorium opened in 1971, and the Exhibit Hall opened in 1976.

The Rosenbaum House is a single-family house designed by architect Frank Lloyd Wright and built for Stanley and Mildred Rosenbaum in Florence, Alabama. A noted example of his Usonian house concept, it is the only Wright building in Alabama, and is one of only 26 pre-World War II Usonian houses. Wright scholar John Sergeant called it "the purest example of the Usonian."

The Point Park Civic Center was a proposed civic center for downtown Pittsburgh, Pennsylvania, United States, where the confluence of the Allegheny and Monongahela Rivers forms the Ohio River. Frank Lloyd Wright designed the structure on a commission from Edgar J. Kaufmann in the late 1940s. Wright initially envisioned a circular building more than 1,000 feet (300 m) in diameter and 175 feet (53 m) tall. The structure, containing an opera house, sports arena, three movie theaters, and a convention hall, was wrapped by a spiraling strip of road. The plan expressed Wright's insistence on bringing the automobile into the social setting. It did not find favor with Pittsburgh authorities.

The Theodore Baird Residence, also known as Baird House, is a suburban house designed by American architect Frank Lloyd Wright, and located at 38 Shays Street in Amherst, Massachusetts, United States. It is the only Wright design in Massachusetts.

The Graycliff estate was designed by Frank Lloyd Wright in 1926, and built between 1926 and 1931. It is approximately 17 miles southwest of downtown Buffalo, New York, at 6472 Old Lake Shore Road in the hamlet of Highland-on-the-Lake, with a mailing address of Derby. Situated on a bluff overlooking Lake Erie with sweeping views of downtown Buffalo and the Ontario shore, it is one of the most ambitious and extensive summer estates Wright designed. It is now fully restored and operates as a historic house museum, open for guided tours year round. There is also a summer Market at Graycliff, free and open to the public on select Thursday evenings. Graycliff Conservancy is run by Executive Director Anna Kaplan, who was hired in 2019.

The Gordon Strong Automobile Objective was a proposed planetarium, restaurant, and scenic overlook designed by American architect Frank Lloyd Wright for the top of Sugarloaf Mountain in Maryland. Wright developed the design in 1925 on commission from Chicago businessman Gordon Strong. A spiraling ramp featured centrally in Wright's plan; this was his first use of a feature which would later gain fame as part of his Guggenheim Museum in New York.

The Kraus House, also known as the Frank Lloyd Wright House in Ebsworth Park, is a house in Kirkwood, Missouri designed by architect Frank Lloyd Wright. The brick and cypress house was designed and constructed for Russell and Ruth Goetz Kraus, and the initial design was conceived in 1950. Construction continued until at least 1960 and was never formally completed. The owners lived in the house for about 40 years.

Child of the Sun is a collection of buildings designed by Frank Lloyd Wright on the campus of the Florida Southern College in Lakeland, Florida. The twelve original buildings were constructed between 1941 and 1958. Another of Wright's designs, a Usonian house originally intended for faculty housing, was completed in 2013, and is now part of the Sharp Family Tourism and Education Center. On March 2, 2012, it was designated a National Historic Landmark. The buildings are listed on the National Register of Historic Places, and together form the largest collection of buildings by the architect Frank Lloyd Wright.

The Gerald B. and Beverley Tonkens House is a single-story private residence in Amberley, Ohio, designed by American architect Frank Lloyd Wright in 1954. The house was commissioned by Gerald B. Tonkens and his first wife Rosalie.

The Frank J. Baker House is a 4,800-square-foot Prairie School style house located at 507 Lake Avenue in Wilmette, Illinois. The house, which was designed by Frank Lloyd Wright, was built in 1909, and features five bedrooms, three and a half bathrooms, and three fireplaces. At this point in his career, Wright was experimenting with two-story construction and the T-shaped floor plan. This building was part of a series of T-shaped floor planned buildings designed by Wright, similar in design to Wright's Isabel Roberts House. This home also perfectly embodies Wright's use of the Prairie Style through the use of strong horizontal orientation, a low hanging roof, and deeply expressed overhangs. The house's two-story living room features a brick fireplace, a sloped ceiling, and leaded glass windows along the north wall; it is one of the few remaining two-story interiors with the T-shaped floor plan designed by Wright.

The Robert H. Sunday House is located in Marshalltown, Iowa, United States. It was designed by Frank Lloyd Wright in the Usonian style, and was listed on the National Register of Historic Places in 1988. Initially the Sunday's choose the Usonian Automatic, a natural concrete block model, for their home. When it provided unworkable, Wright sent the plans for this house. In style and materials it is very similar to the 1953 Usonian Exhibition House. It was the sixth of seven houses designed by Wright and built in this style in Iowa. Sunday, who owned Marshall Lumber in Marshalltown, acted as his own general contractor. In fact, he and his wife did much of the work themselves. It is also believed to be last of this style built in brick. John H. "Jack" Howe, a Wright assistant who supervised the initial construction, designed an addition to this house in 1970 that conforms seamlessly with the original. It includes the family room, family room terrace, and the dining room. The original house followed an L-shaped plan, and with the addition it is now a T-shaped plan. Howe had previously designed (1964) the building for Sunday's business.

Usonia Historic District is a planned community and national historic district in the Town of Mount Pleasant, adjacent to the village of Pleasantville, Westchester County, New York. In 1945, a 100-acre (0.40 km2) rural tract was purchased by a cooperative of young couples from New York City, who were able to enlist the students of Frank Lloyd Wright to build his Broadacre City concept. Wright decided where each house should be placed. Wright designed three homes himself and approved architectural plans of the other 44, which were designed by such architects as Paul Schweikher, Theodore Dixon Bower, Ulrich Franzen, Kaneji Domoto, Aaron Resnick and David Henken – an engineer and Wright apprentice.

The William R. Heath House was designed by Frank Lloyd Wright, built from 1903 to 1905, and is located at 76 Soldiers Place in Buffalo, New York. It is built in the Prairie School architectural style. It is a contributing property in the Elmwood Historic District–East historic district and a City of Buffalo landmark.

The Goetsch–Winckler House is a building that was designed by Frank Lloyd Wright, built in 1940. It is located at 2410 Hulett Road, Okemos, Michigan. The house is an example of Wright's later Usonian architectural style, and it is considered to be one of the most elegant. The house was added to the National Register of Historic Places in 1995 and is #95001423.

The Acres, also known as Galesburg Country Homes, is a naturalistic residential plat designed by Frank Lloyd Wright in Charleston Township, Michigan. It was listed on the National Register of Historic Places in 2004.

The Dr. G.C. Stockman House was designed by Frank Lloyd Wright and built in 1908 for Dr. George C. and Eleanor Stockman in Mason City, Iowa. The home was originally located at 311 1st St. SE, but was moved to 530 1st St. NE to avoid demolition. It has been fully restored as a public museum and is listed on the National Register of Historic Places. It features numerous authentic period furnishings and reproduction pieces.

The Roundtop Filling Station, in Sherwood, Arkansas, United States, is one of only two structures in Sherwood to be listed on the National Register of Historic Places, the other being Sylvan Hills Country Club Golf Course.

























