
Frank Lloyd Wright Sr. was an American architect, designer, writer, and educator. He designed more than 1,000 structures over a creative period of 70 years. Wright played a key role in the architectural movements of the twentieth century, influencing architects worldwide through his works and mentoring hundreds of apprentices in his Taliesin Fellowship. Wright believed in designing in harmony with humanity and the environment, a philosophy he called organic architecture. This philosophy was exemplified in Fallingwater (1935), which has been called "the best all-time work of American architecture".

William Wesley Peters was an American architect and engineer, apprentice to and protégé of his father-in-law Frank Lloyd Wright.

Spring Green is a village in Sauk County, Wisconsin, United States. The population was 1,566 at the 2020 census. The village is located within the Town of Spring Green.
Euine Fay Jones was an American architect and designer. An apprentice of Frank Lloyd Wright during his professional career, Jones is the only one of Wright's disciples to have received the AIA Gold Medal (1990), the highest honor awarded by the American Institute of Architects. He also achieved international prominence as an architectural educator during his 35 years of teaching at the University of Arkansas School of Architecture.

Taliesin is a house-studio complex located 2.5 miles (4.0 km) south of the village of Spring Green, Wisconsin, United States. Developed and occupied by American architect Frank Lloyd Wright, the 600-acre (240 ha) estate is an exemplar of the Prairie School of architecture. Wright began developing the estate in 1911 on land that previously belonged to his maternal family.
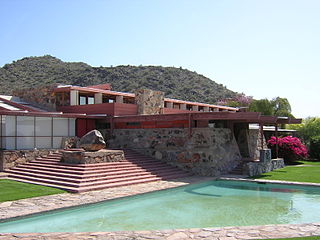
Taliesin West is a studio and home developed by the American architect Frank Lloyd Wright in Scottsdale, Arizona, United States. Named after Wright's Taliesin studio in Spring Green, Wisconsin, Taliesin West was Wright's winter home and studio from 1937 until his death in 1959. The complex is the headquarters of the Frank Lloyd Wright Foundation, a nonprofit organization that hosts tours and events there. Taliesin West is designated as a National Historic Landmark and a World Heritage Site.

Martha Bouton "Mamah" Borthwick was an American translator who had a romantic relationship with architect Frank Lloyd Wright, which ended when she was murdered. She and Wright were instrumental in bringing the ideas and writings of Swedish feminist Ellen Key to American audiences. Wright built his famous settlement called Taliesin in Wisconsin for her, in part, to shield her from aggressive reporters and the negative public sentiment surrounding their non-married status. Both had left their spouses and children in 1909 in order to live together and were the subject of relentless public censure. In 1914, a disturbed member of the staff at Taliesin suddenly went on a murder-suicide spree at the estate killing Borthwick, two of her children and others. Wright was away at the time.
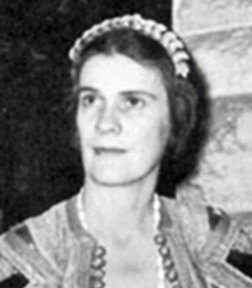
Olgivanna Lloyd Wright was the third and final wife of architect Frank Lloyd Wright. They first met in November 1924 and married in 1928. In 1932, the couple established Wright's architectural apprentice program and Taliesin Fellowship. In 1940, Olgivanna and Frank, along with their son-in-law William Wesley Peters, co-founded the Frank Lloyd Wright Foundation. Following her husband's death in 1959, Olgivanna assumed the role of President of the Frank Lloyd Wright Foundation, a position she held until a month prior to her death in 1985.

The Charles L. and Dorothy Manson home is a single-family house located at 1224 Highland Park Boulevard in Wausau, Wisconsin. Designated a National Historic Landmark, it was listed on the National Register of Historic Places on April 5, 2016, reference Number, 16000149.
John deKoven Hill (1920–1996) was an American architect, honorary chairman of the Frank Lloyd Wright Foundation and editorial director of House Beautiful magazine.

Tan-y-Deri, also known as the Andrew T. Porter Home and the Jane and Andrew Porter Home, is a house in Wyoming, Iowa County, Wisconsin, United States. It was designed in 1907 by the architect Frank Lloyd Wright for his sister Jane Porter (1869–1953) and her family. Jane, her husband Andrew Porter (1858–1948), and their children James (1901–1912) and Anna (1905–1934) moved into the house by late January 1908. The home stands in a valley that was originally settled by the Lloyd Joneses, who were the family of Wright and his sister's mother. The Lloyd Joneses were originally from Wales and, as a result of this heritage, Wright chose a Welsh name for the Porter home: "tan-y-deri" is Welsh for "under the oaks".

Ling Po was an artist and apprentice to Frank Lloyd Wright. Chow's English name "Ling Po" was coined by Wright by combining Chow's ancestral home Ningbo and the famous Chinese poet Li Bai.

The Riverview Terrace Restaurant, also known as The Spring Green Restaurant, is a building designed by architect Frank Lloyd Wright in 1953 near his Taliesin estate in Wisconsin. He purchased the land on which to build the restaurant as, "a wayside for tourists with a balcony over the river." Construction began the next year, with the roof being added by 1957. The building was incomplete when he died in 1959, but was purchased in 1966 by the Wisconsin River Development Corporation and completed the next year as The Spring Green restaurant. The building was listed on the National Register of Historic Places in 2024.
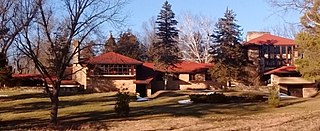
The Hillside Home School II was originally designed by architect Frank Lloyd Wright in 1901 for his aunts Jane and Ellen C. Lloyd Jones in the town of Wyoming, Wisconsin. The Lloyd Jones sisters commissioned the building to provide classrooms for their school, also known as the Hillside Home School. The Hillside Home School structure is on the Taliesin estate, which was declared a National Historic Landmark in 1976. There are four other Wright-designed buildings on the estate : the Romeo and Juliet Windmill tower, Tan-y-Deri, Midway Barn, and Wright's home, Taliesin.
Lois Davidson Gottlieb was an American architect best known for residential designs. She was born in San Francisco, California. Gottlieb's professional career spans more than 50 years. She practiced architecture in and outside the U.S. as a prolific residential designer. Most of her domestic designs can be found in California, Washington, Idaho and Virginia. Gottlieb's works have been featured in various publications, exhibits, and the documentary video made about her work on 'The Gottlieb House' in Fairfax Station, Virginia. Lois Davidson was an apprentice to Frank Lloyd Wright as a part of the Taliesin Fellowship in Scottsdale, Arizona, and Wright's winter home and the western counterpart to Taliesin East in Spring Green, Wisconsin, 1948–1949. Gottlieb co-founded an architectural firm, Duncombe-Davidson, with A. Jane Duncombe, who is also one of the apprentices to Wright's Taliesin at that time. Gottlieb is also a former member of International Archive of Women in Architecture's board of directors. She died on August 12, 2018, at age 91.
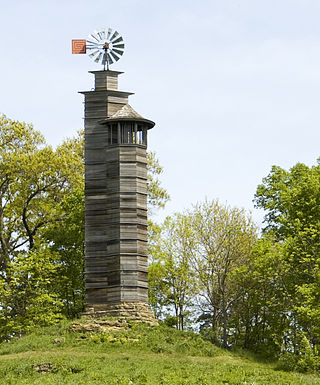
The Romeo and Juliet Windmill is a wooden structure designed by architect Frank Lloyd Wright in the town of Wyoming, Wisconsin. The building is on the Taliesin estate and was declared a National Historic Landmark in 1976.
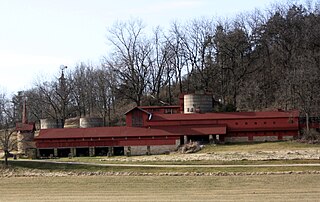
Midway Barn was designed by architect Frank Lloyd Wright for farming on his Taliesin estate in the town of Wyoming, Wisconsin. The building was designated a National Historic Landmark in 1976.

The School of Architecture is a private architecture school in Paradise Valley, Arizona. It was founded in 1986 as an accredited school by surviving members of the Taliesin Fellowship. The school offers a Master of Architecture program focusing on the organic architecture design philosophy of Frank Lloyd Wright. The school is the smallest accredited graduate architecture program in the United States and emphasizes hands-on learning, architectural immersion, experimentation, and a design-build program that grew out of the Taliesin Fellowships’ tradition of building shelters in the Arizona desert. The school is not ranked by any ranking publications.
John Henry Howe (1913–1997) was an American architect who started as an apprentice in 1932 under American architect Frank Lloyd Wright in Wright's Taliesin Fellowship. He was Wright's head draftsman from the late 1930s until Wright's death in 1959, left the Taliesin Fellowship in 1964, and, beginning in 1967, opened an architectural practice in Minneapolis, Minnesota. He died in California in 1997.

Ocotillo was a temporary camp in Ahwatukee, Phoenix designed by American architect Frank Lloyd Wright and constructed in late-January/early-February 1929 by his draftsmen. The camp buildings, made out of wood and canvas, were intended by the architect to provide living and working spaces for himself and his draftsmen while they worked on a project for promoter, hotelier and entrepreneur, Dr. Alexander John Chandler. Chandler allowed Wright to use part of his land on which to construct the camp.





















