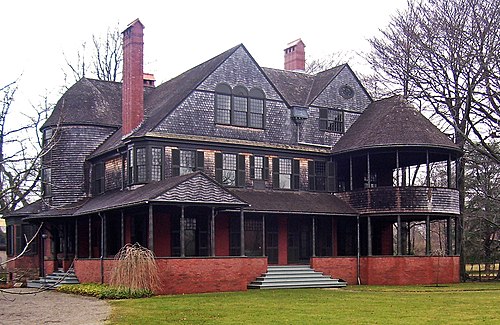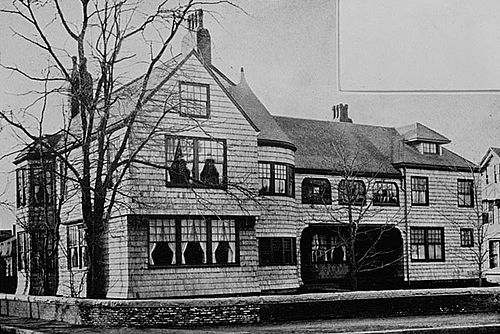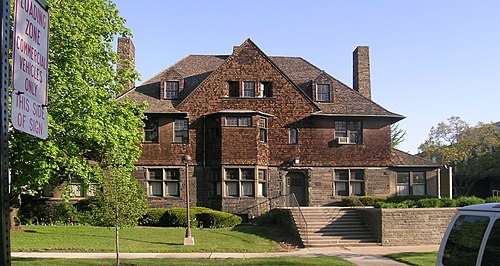
The shingle style is an American architectural style made popular by the rise of the New England school of architecture, which eschewed the highly ornamented patterns of the Eastlake style in Queen Anne architecture. In the shingle style, English influence was combined with the renewed interest in Colonial American architecture which followed the 1876 celebration of the Centennial. The plain, shingled surfaces of colonial buildings were adopted, and their massing emulated.
Contents
- History
- Characteristics
- Shingle style overseas
- Examples of the shingle style
- See also
- References
- Further reading
- External links
Aside from being a style of design, the style also conveyed a sense of the house as continuous volume. This effect—of the building as an envelope of space, rather than a great mass, was enhanced by the visual tautness of the flat shingled surfaces, the horizontal shape of many shingle style houses, and the emphasis on horizontal continuity, both in exterior details and in the flow of spaces within the houses.



















