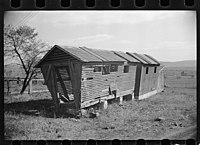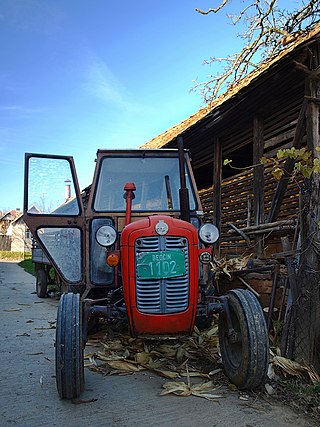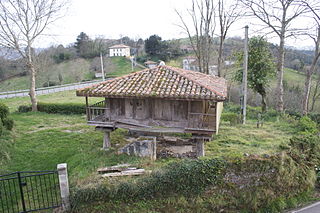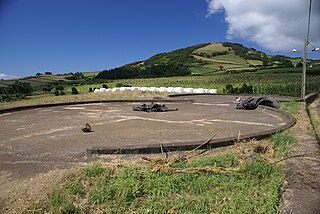

A corn crib or corncrib is a type of granary used to dry and store corn. It may also be known as a cornhouse or corn house. [1]


A corn crib or corncrib is a type of granary used to dry and store corn. It may also be known as a cornhouse or corn house. [1]
After the harvest and while still on the cob, corn is placed in the crib either with or without the husk. The typical corn crib has slats in its walls to allow air to circulate through the corn, both allowing it to dry initially and helping it stay dry. The slats expose the corn to pests, so corn cribs are elevated beyond the reach of rodents.
Although granaries had been used around the world in all cultures who grew grain for food, [2] corn cribs were first used by Native Americans and then quickly adopted by European settlers. Struggling European settlers often raided corn cribs for food. As a result, at least some Native groups abandoned the corn crib and buried food in caches. [3]
Corn crib designs vary greatly. They were originally made of wood, but other materials such as concrete have also been used. The basic corn crib consists of a roofed bin elevated on posts. Another typical early American design has walls slanted outward. Most of the larger designs have an open space in the middle for accessing corn and promoting airflow. In larger designs, this space was often used to store wagons. By the early 20th century, the term "corn crib" was applied to large barns that contained many individual bins of corn. [4] Today a typical corn crib on many farms is a cylindrical cage of galvanized wire fencing covered by a metal roof formed of corrugated galvanised iron.


A barn is an agricultural building usually on farms and used for various purposes. In North America, a barn refers to structures that house livestock, including cattle and horses, as well as equipment and fodder, and often grain. As a result, the term barn is often qualified e.g. tobacco barn, dairy barn, cow house, sheep barn, potato barn. In the British Isles, the term barn is restricted mainly to storage structures for unthreshed cereals and fodder, the terms byre or shippon being applied to cow shelters, whereas horses are kept in buildings known as stables. In mainland Europe, however, barns were often part of integrated structures known as byre-dwellings. In addition, barns may be used for equipment storage, as a covered workplace, and for activities such as threshing.

Salting is the preservation of food with dry edible salt. It is related to pickling in general and more specifically to brining also known as fermenting and is one form of curing. It is one of the oldest methods of preserving food, and two historically significant salt-cured foods are salted fish and salt-cured meat. Vegetables such as runner beans and cabbage are also often preserved in this manner.

A granary is a storehouse or room in a barn for threshed grain or animal feed. Ancient or primitive granaries are most often made of pottery. Granaries are often built above the ground to keep the stored food away from mice and other animals and from floods.
Crib may refer to:

A silo is a structure for storing bulk materials. Silos are used in agriculture to store fermented feed known as silage, not to be confused with a grain bin, which is used to store grains. Silos are commonly used for bulk storage of grain, coal, cement, carbon black, woodchips, food products and sawdust. Three types of silos are in widespread use today: tower silos, bunker silos, and bag silos.

A hambar is a corn crib or small building commonly used for storing and drying maize in the Balkans and the neighboring regions in the Pannonian plain and north of the Danube. The word comes from Turkish ambar, meaning "storehouse, warehouse, repository", from the Greek nautical term ἀμπάρι (ampari), meaning "stowage". The word and the concept are used in Europe as far north as Hungary and the White Sea in Russia.

An hórreo is a typical granary from the northwest of the Iberian Peninsula, built in wood or stone, raised from the ground by pillars ending in flat staddle stones to prevent access by rodents. Ventilation is allowed by the slits in its walls.

Threshing (thrashing) was originally "to tramp or stamp heavily with the feet" and was later applied to the act of separating out grain by the feet of people or oxen and still later with the use of a flail. A threshing floor is of two main types: 1) a specially flattened outdoor surface, usually circular and paved, or 2) inside a building with a smooth floor of earth, stone or wood where a farmer would thresh the grain harvest and then winnow it. Animal and steam powered threshing machines from the nineteenth century onward made threshing floors obsolete. The outdoor threshing floor was either owned by the entire village or by a single family, and it was usually located outside the village in a place exposed to the wind.

The bahay kubo, kubo, or payag is a type of stilt house indigenous to the Philippines. It often serves as an icon of Philippine culture. The house is exclusive to the lowland population of unified Spanish conquered territories. Its design heavily influenced the colonial-erabahay na bato architecture.

Staddle stones or steddle stones were originally used as supporting bases for granaries, hayricks, game larders, etc. The staddle stones lifted the granaries above the ground thereby protecting the stored grain from vermin and water seepage. In Middle English staddle or stadle is stathel, from Old English stathol, a foundation, support or trunk of a tree. They can be mainly found in Great Britain, Norway ("stabbur"), Galicia and Asturias.

The John Scott Farm is a historic farmstead near the community of Shandon, Ohio, United States. Established in the nineteenth century and still in operation in the twenty-first, the farmstead has been named a historic site because of its traditionally built agricultural structures.

Maize, also known as corn in North American and Australian English, is a tall stout grass that produces cereal grain. It was domesticated by indigenous peoples in southern Mexico about 9,000 years ago from wild teosinte. Native Americans planted it alongside beans and squashes in the Three Sisters polyculture. The leafy stalk of the plant gives rise to male inflorescences or tassels which produce pollen, and female inflorescences called ears which yield grain, known as kernels or seeds. In modern commercial varieties, these are usually yellow or white; other varieties can be of many colors.

Cueva de la Olla is an archaeological site located in the Valle de las Cuevas in the northwest of Chihuahua, Mexico. It is approximately 47 km southwest of Nuevo Casas Grandes and is near the Ignacio Zaragoza Ejido.

Malting is the process of steeping, germinating and drying grain to convert it into malt. Germination and sprouting involve a number of enzymes to produce the changes from seed to seedling and the malt producer stops this stage of the process when the required enzymes are optimal. Among other things, the enzymes convert starch to sugars such as maltose, maltotriose and maltodextrines, hence the name malt.
The John and Katharine Tunkun Podjun Farm is a farm located at 9582 East 1 Mile Road in Ellsworth, Michigan. It was listed on the National Register of Historic Places in 2002.
Grain drying is process of drying grain to prevent spoilage during storage. The grain drying described in this article is that which uses fuel- or electric-powered processes supplementary to natural ones, including swathing/windrowing for drying by ambient air and sunshine, or stooking before threshing.

The Helvig–Olson Farm Historic District is an agricultural historic district located in rural Clinton County, Iowa, United States, 3 miles (4.8 km) southwest of the town of Grand Mound. It was listed on the National Register of Historic Places in 2000.

Haberkorn House and Farmstead is a historic farm located west of Sherrill, Iowa, United States. The farmstead features a good example of a vernacular house type that is found only in northeast Iowa within the state. Its more prominent in around the village of St. Donatus in Jackson County. The basic features of the house are rockfaced limestone construction, a jerkinhead gable roof, a rectangular plan, and two or more stories in height. This 2½-story structure differs a little in that it has a front gable rather than a side gable, and it is a little larger than the others. These houses were built by immigrants who came here from Luxembourg and southern Germany. Adam Haberkorn and his son George built this house in 1870, and were natives of Bavaria. The family operated a small brewery and the front room of this house became a local tavern, and a polling place in the late 19th century.

The Historic Ely Elevator, also known as the Woitishek-King-Krob Elevator and Feed Mill, is an "iron-clad" wood-cribbed grain elevator, located in Ely, Iowa. The Historic Ely Elevator was built in 1900 along the Burlington, Cedar Rapids and Northern Railway. It is a contributing property of the Dows Street Historic District, which is listed on the National Register of Historic Places.

An outbuilding, sometimes called an accessory building or a dependency, is a building that is part of a residential or agricultural complex but detached from the main sleeping and eating areas. Outbuildings are generally used for some practical purpose, rather than decoration or purely for leisure. This article is limited to buildings that would typically serve one property, separate from community-scale structures such as gristmills, water towers, fire towers, or parish granaries. Outbuildings are typically detached from the main structure, so places like wine cellars, root cellars and cheese caves may or may not be termed outbuildings depending on their placement. A buttery, on the other hand, is never an outbuilding because by definition is it is integrated into the main structure.