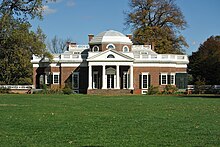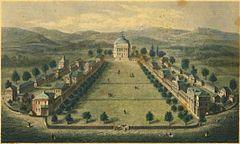
Monticello was the primary plantation of Thomas Jefferson, a Founding Father, author of the Declaration of Independence, and the third president of the United States, who began designing Monticello after inheriting land from his father at age 14. Located just outside Charlottesville, Virginia, in the Piedmont region, the plantation was originally 5,000 acres (20 km2), with Jefferson using the forced labor of Black slaves for extensive cultivation of tobacco and mixed crops, later shifting from tobacco cultivation to wheat in response to changing markets. Due to its architectural and historic significance, the property has been designated a National Historic Landmark. In 1987, Monticello and the nearby University of Virginia, also designed by Jefferson, were together designated a UNESCO World Heritage Site. The current nickel, a United States coin, features a depiction of Monticello on its reverse side.
Robert Joseph Vila is an American home improvement television show host known for This Old House (1979–1989), Bob Vila's Home Again (1990–2005), and Bob Vila (2005–2007).

Robert Mills was a South Carolina architect and cartographer known for designing both the first Washington Monument, located in Baltimore, Maryland, as well as the better known monument to the first president in the nation's capital, Washington, DC. He is sometimes said to be the first native-born American to be professionally trained as an architect. Charles Bulfinch of Boston perhaps has a clearer claim to this honor.

Poplar Forest is a plantation and retreat home in Forest, Virginia, United States, that belonged to Thomas Jefferson, Founding Father and third U.S. president. Jefferson inherited the property in 1773 and began designing and working on his retreat home in 1806. While Jefferson is the most famous individual associated with the property, it had several owners before being purchased for restoration, preservation, and exhibition in 1984.
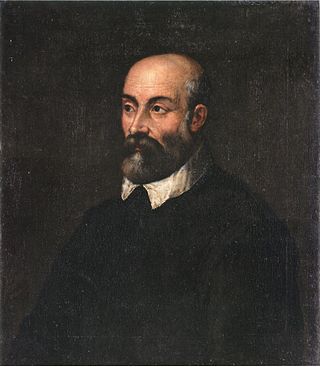
Andrea Palladio was an Italian Renaissance architect active in the Venetian Republic. Palladio, influenced by Roman and Greek architecture, primarily Vitruvius, is widely considered to be one of the most influential individuals in the history of architecture. While he designed churches and palaces, he was best known for country houses and villas. His teachings, summarized in the architectural treatise, The Four Books of Architecture, gained him wide recognition.

Palladian architecture is a European architectural style derived from the work of the Venetian architect Andrea Palladio (1508–1580). What is today recognised as Palladian architecture evolved from his concepts of symmetry, perspective and the principles of formal classical architecture from ancient Greek and Roman traditions. In the 17th and 18th centuries, Palladio's interpretation of this classical architecture developed into the style known as Palladianism.

Giacomo Leoni, also known as James Leoni, was an Italian architect, born in Venice. He was a devotee of the work of Florentine Renaissance architect Leon Battista Alberti, who had also been an inspiration for Andrea Palladio. Leoni thus served as a prominent exponent of Palladianism in English architecture, beginning in earnest around 1720. Also loosely referred to as Georgian, this style is rooted in Italian Renaissance architecture.

The Rotunda is a building located on The Lawn on the original grounds of the University of Virginia. Thomas Jefferson designed it to represent the "authority of nature and power of reason" and modeled it after the Pantheon in Rome. Construction began in 1822 and was completed shortly after Jefferson's death in 1826. The campus of the new university was unique in that its buildings surrounded a library rather than a church, as was common at other universities in the English-speaking world. To many, the Rotunda symbolizes Jefferson's belief in the separation of church and education, and represents his lifelong dedication to education and architecture. The Rotunda was designated a National Historic Landmark in 1966, and is part of the University of Virginia Historic District, designated in 1971.
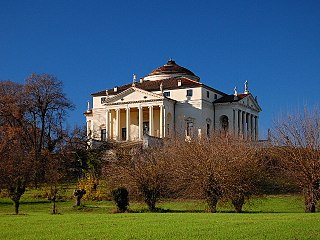
Villa La Rotonda is a Renaissance villa just outside Vicenza in Northern Italy designed by Italian Renaissance architect Andrea Palladio, and begun in 1567, though not completed until the 1590s. The villa's official name is Villa Almerico Capra Valmarana, but it is also known as "La Rotonda", "Villa Rotonda", "Villa Capra", and "Villa Almerico Capra". The name Capra derives from the Capra brothers, who completed the building after it was ceded to them in 1592. Along with other works by Palladio, the building is conserved as part of the World Heritage Site "City of Vicenza and the Palladian Villas of the Veneto".
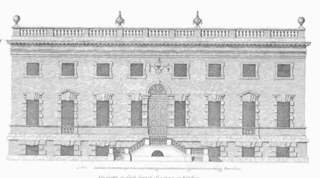
Colen Campbell was a pioneering Scottish architect and architectural writer who played an important part in the development of the Georgian style. For most of his career, he resided in Italy and England. As well as his architectural designs, he is known for Vitruvius Britannicus, three volumes of high-quality engravings showing the great houses of the time.
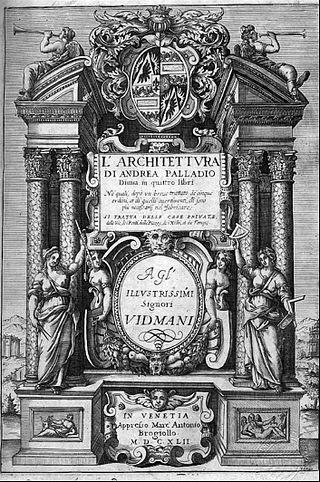
I quattro libri dell'architettura is a treatise on architecture by the architect Andrea Palladio (1508–1580), written in Italian. It was first published in four volumes in 1570 in Venice, illustrated with woodcuts after the author's own drawings. It has been reprinted and translated many times, often in single-volume format.
Sir Edward Lovett Pearce was an Irish architect, and the chief exponent of Palladianism in Ireland. He is thought to have initially studied as an architect under his father's first cousin, Sir John Vanbrugh. He is best known for the Irish Houses of Parliament in Dublin, and his work on Castletown House. The architectural concepts he employed on both civic and private buildings were to change the face of architecture in Ireland. He could be described as the father of Irish Palladian architecture and Georgian Dublin.
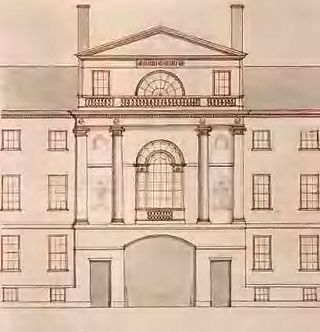
Federal-style architecture is the name for the classical architecture built in the United States following the American Revolution between c. 1780 and 1830, and particularly from 1785 to 1815, which was influenced heavily by the works of Andrea Palladio with several innovations on Palladian architecture by Thomas Jefferson and his contemporaries. Jefferson's Monticello estate and several federal government buildings, including the White House, are among the most prominent examples of buildings constructed in Federal style.
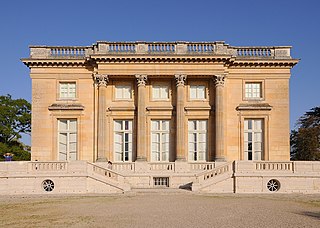
Neoclassical architecture, sometimes referred to as Classical Revival architecture, is an architectural style produced by the Neoclassical movement that began in the mid-18th century in Italy, France and Germany. It became one of the most prominent architectural styles in the Western world. The prevailing styles of architecture in most of Europe for the previous two centuries, Renaissance architecture and Baroque architecture, already represented partial revivals of the Classical architecture of ancient Rome and ancient Greek architecture, but the Neoclassical movement aimed to strip away the excesses of Late Baroque and return to a purer and more authentic classical style, adapted to modern purposes.
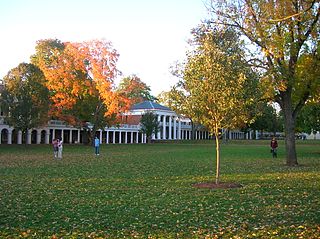
The Lawn, a part of Thomas Jefferson's Academical Village, is a large, terraced grassy court at the historic center of Jefferson's academic community at the University of Virginia. The Lawn and its surrounding buildings, designed by Jefferson, demonstrate Jefferson's mastery of Palladian and Neoclassical architecture, and the site has been recognized as an architectural masterpiece in itself. The Lawn has been designated a U.S. National Historic Landmark District, and is part of a UNESCO World Heritage Site along with the original buildings of the University of Virginia and Monticello, Jefferson's nearby residence; this designation is due to the site's architectural and cultural significance.
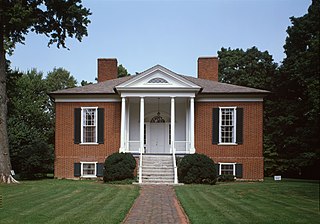
Farmington, an 18-acre (7.3 ha) historic site in Louisville, Kentucky, was once the center of a hemp plantation owned by John and Lucy Speed. The 14-room, Federal-style brick plantation house was possibly based on a design by Thomas Jefferson and has several Jeffersonian architectural features. As many as 64 African Americans were enslaved by the Speed family at Farmington.

Villa Cornaro is a patrician villa in Piombino Dese, about 30 km northwest of Venice, Italy. It was designed by the Italian Renaissance architect Andrea Palladio in 1552 and is illustrated and described by him in Book Two of his 1570 masterwork, I quattro libri dell'architettura .Villa Cornaro is an example of one of Palladio's designs whose influence can be seen in later architecture. In efforts on preservation, Villa Cornaro has not always remained in the possession of the state.

Barboursville is the ruin of the mansion of James Barbour, located in Barboursville, Virginia. He was the former U.S. Senator, U.S. Secretary of War, and Virginia Governor. It is now within the property of Barboursville Vineyards. The house was designed by Thomas Jefferson, president of the United States and Barbour's friend and political ally. The ruin is listed on the National Register of Historic Places.

The Hawkins County Courthouse is the seat of county government for Hawkins County, Tennessee, United States, located in the city of Rogersville. It was built in 1836, it is one of six antebellum courthouses still in use in Tennessee, and it is the second oldest courthouse still in use in the state.

Frascati is an early 19th-century Federal-style plantation house near Somerset in Orange County, Virginia. Frascati was the residence of Philip P. Barbour, Associate Justice of the Supreme Court of the United States and statesman.



