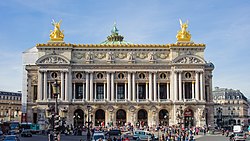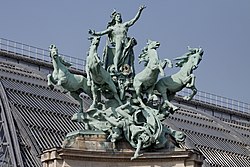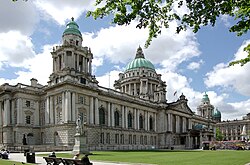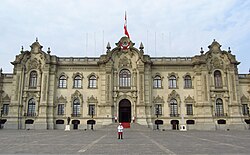This article needs additional citations for verification .(June 2007) |
| Baroque Revival architecture | |
|---|---|
Top: Palais Garnier (Paris), 1860–1875, by Charles Garnier; Second: Quadriga on the Grand Palais (Paris), 1898–1901, by Georges Récipon; Bottom: Belfast City Hall, 1898–1906, by Sir Brumwell Thomas. |
The Baroque Revival, also known as Neo-Baroque (or Second Empire architecture in France and Wilhelminism in Germany), was an architectural style of the late 19th and early 20th centuries. [1] The term is used to describe architecture and architectural sculptures which display important aspects of Baroque style, but are not of the original Baroque period. Elements of the Baroque architectural tradition were an essential part of the curriculum of the École des Beaux-Arts in Paris, the pre-eminent school of architecture in the second half of the 19th century, and are integral to the Beaux-Arts architecture it engendered both in France and abroad. An ebullient sense of European imperialism encouraged an official architecture to reflect it in Britain and France[ citation needed ], and in Germany and Italy the Baroque Revival expressed pride in the new power of the unified state.[ citation needed ]














