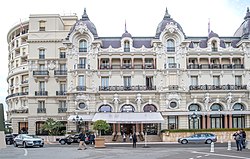Development
The Second Empire style quickly spread throughout Europe and evolved as a loose form of Baroque Revival architecture, where its suitability for super-scaling allowed it to be widely used in the design of municipal and corporate buildings
The style is particularly prominent in Paris and Vienna, both of which were heavily redeveloped in the late 19th century. Rome also saw a huge expansion after the Risorgimento, where the Bank of Italy designed by Gaetano Koch is a notable example. [2]
Second Empire became popular in Britain at the end of the nineteenth century, where it emerged as a fusion of the architecture of the classical Renaissance exemplified by Christopher Wren and the solid mass Baroque of John Vanbrugh, decorated with some of the more ornate Baroque motifs previously found only on mainland Europe. [3] It often featured a low dome, a once complex architectural feat rendered less difficult through the use of iron and reinforced concrete.
In London, the style is exemplified by Methodist Central Hall, Westminster, designed by Edwin Alfred Rickards of the firm Lanchester, Stewart and Rickards. [4] It is an early example of the use of a reinforced concrete frame for a building in Britain. [5] The interior was similarly planned on a Piranesian scale, although the execution was rather more economical.
This page is based on this
Wikipedia article Text is available under the
CC BY-SA 4.0 license; additional terms may apply.
Images, videos and audio are available under their respective licenses.




