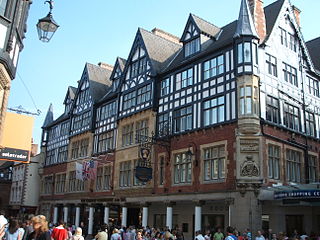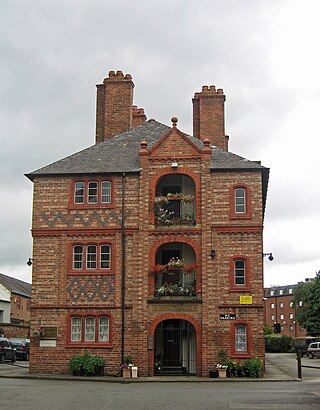The year 1852 in architecture involved some significant architectural events and new buildings.

John Douglas was an English architect who designed over 500 buildings in Cheshire, North Wales, and northwest England, in particular in the estate of Eaton Hall. He was trained in Lancaster and practised throughout his career from an office in Chester. Initially he ran the practice on his own, but from 1884 until two years before his death he worked in partnerships with two of his former assistants.

St Nicholas Chapel is a former chapel in St Werburgh Street, Chester, Cheshire, England. Since it ceased functioning as a chapel it has had a number of uses, including being at one time a theatre. It is now used as a shop. It is recorded in the National Heritage List for England as a designated Grade II listed building, and is a scheduled monument.

The Chester Grosvenor Hotel is a hotel in Chester, Cheshire, England. The Grade II listed building was built between 1863 and 1865 and is owned by the Duke of Westminster.

Chester Rows are a set of structures in each of the four main streets of Chester, in the United Kingdom, consisting of a series of covered walkways on the first floor behind which are entrances to shops and other premises. At street level is another set of shops and other premises, many of which are entered by going down a few steps.

Crypt Chambers is at 28–34 Eastgate Street and 34–40 Eastgate Row, Chester, Cheshire, England. It is recorded in the National Heritage List for England as a designated Grade I listed building and incorporates a section of the Chester Rows.

1 Bridge Street, Chester, is located at the junction of Bridge Street and Eastgate Street at Chester Cross in the centre of the city of Chester, Cheshire, England. Its architecture is that of the black-and-white revival, it incorporates part of the Chester Rows, and is recorded in the National Heritage List for England as a designated Grade II* listed building. Because of its prominent position and its black-and-white architecture, the historian Simon Ward has described it as an "iconic" building.

Parker's Buildings is a block of flats off the north side of Foregate Street, Chester, Cheshire, England. It is recorded in the National Heritage List for England as a designated Grade II listed building.

2–18 St Werburgh Street is a terrace consisting of a bank, shops and offices on the east side of St Werburgh Street and the north side of Eastgate Street, Chester, Cheshire, England. The terrace is recorded in the National Heritage List for England as a designated Grade II* listed building.

3–31 Northgate Street is a terrace of shops, offices and a public house on the west side of Northgate Street, Chester, Cheshire, England. All the buildings have a set-back ground floor with a covered walkway, are timber-framed in their upper storeys, and are listed buildings, being graded II* or II. The part of the terrace comprising numbers 5–31 is known as Shoemakers' Row, or Sadler's Row.

Thomas Mainwaring Penson (1818–1864) was an English surveyor and architect. His father and grandfather, who were both named Thomas Penson, were also surveyors and architects. His grandfather Thomas Penson worked from an office in Wrexham, North Wales, and was responsible for the design of bridges, roads, gaols and buildings in North Wales. His son Thomas Penson (1790–1859) was county surveyor to a number of Welsh counties and also designed bridges. He later moved to Oswestry, Shropshire where he established an architectural practice. Thomas Mainwaring Penson was born in Oswestry, and was educated at Oswestry School. His elder brother was Richard Kyrke Penson who became a partner in the Oswestry practice in 1854, before developing an extensive architectural practice of his own, mainly in South Wales. Thomas Mainwaring Penson trained in his father's practice. Thomas Mainwaring initially designed buildings in the area of the practice, including stations for the Shrewsbury and Chester Railway.

Northgate Church, Chester, is located in Upper Northgate Street, Chester, Cheshire, England.

33 Eastgate Street, Chester, at the corner of Eastgate Street and St Werburgh Street, Chester, England, was built in 1859–60 for the Chester Bank and, as of 2012, it continues in use as the NatWest Bank. It is recorded in the National Heritage List for England as a designated Grade II* listed building. It is in Neoclassical style, but was built at the time that the Black-and-white Revival was underway in the city, and was therefore the subject of much criticism for being "out of place". It consists of three storeys, with five bays on the Eastgate Street side, and three bays facing St Werburgh Street. The ground floor is rusticated with tall round-arched openings. On the side facing Eastgate Street the middle three bays of the upper storeys are occupied by a blank portico with four Corinthian columns supporting a pediment with modillion cornices. All the windows are sashes. The banking hall has a panelled ceiling carried on four Ionic columns.

Thomas Meakin Lockwood was an English architect whose main works are in and around Chester, Cheshire. He was born in London, and brought up in East Anglia. From 1851 he was articled to Philip Causton Lockwood, the Borough Surveyor of Brighton. He then worked in offices including that of George Woodhouse, and of T. M. Penson in Chester. In 1862 he established an independent practice in Chester. His works are located mainly in Cheshire, Shropshire, and North Wales, his designs being influenced by John Douglas and Norman Shaw. These are frequently either timber-framed, or in brick and stone incorporating Tudor, Elizabethan and Renaissance features. In Cheshire and North Wales, his most important patron was the First Duke of Westminster. Lockwood's most prominent buildings, which stand at Chester Cross, were commissioned by the Duke. They stand on opposite corners at the north end of Bridge Street, and are in contrasting styles. Number 1 Bridge Street, built in 1888, is timber-framed in Black-and-white Revival style. Number 2–8 Bridge Street, built in 1894, is in stone and diapered brick, and incorporates Tudor, Jacobean and Baroque features. Lockwood also designed the Grosvenor Museum, also in Chester, and built in 1885–86. It is constructed in red brick, and is in Renaissance style with Dutch gables.

Chester is a city in Cheshire, England containing over 650 structures that are designated as listed buildings by English Heritage and included in the National Heritage List for England. Of these, over 500 are listed at Grade II, the lowest of the three gradings given to listed buildings and applied to "buildings of national importance and special interest". This list contains the Grade II listed buildings in the central unparished area of the city within Chester city walls or located adjacent to them.

Harry Beswick FRIBA was County Architect for Chester from 1895 until 1926.














