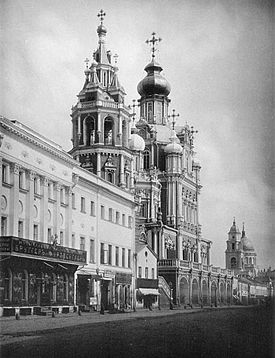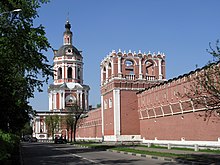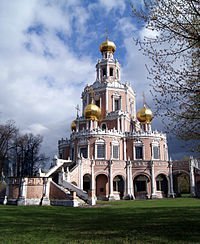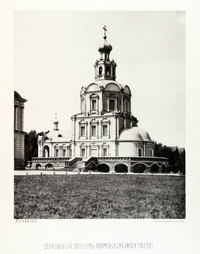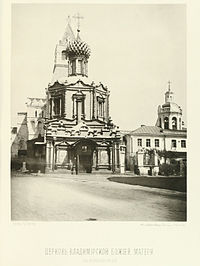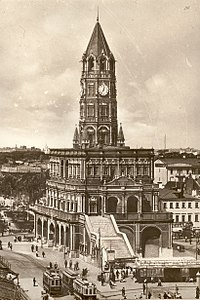
The Sukharev Tower was a Moscow landmark until its destruction by Soviet authorities in 1934. Tsar Peter I of Russia had the tower built in the Moscow baroque style at the intersection of the Garden Ring with Sretenka Street in 1692–1695.

A tented roof is a type of polygonal hipped roof with steeply pitched slopes rising to a peak. Tented roofs, a hallmark of medieval religious architecture, were widely used to cover churches with steep, conical roof structures.

The Red Gate was a set of triumphal arches built in an exuberantly baroque design in Moscow. Gates and arches of this type were common in 18th century Moscow. However, the Red Gate was the only one that survived until the 20th century. It was demolished in 1927, but the name still survives in an eponymous Moscow Metro station.

The architecture of Russia refers to the architecture of modern Russia as well as the architecture of both the original Kievan Rus', the Russian principalities, and Imperial Russia. Due to the geographical size of modern and Imperial Russia, it typically refers to architecture built in European Russia, as well as European influenced architecture in the conquered territories of the Empire.

Church of St. John the Warrior on Yakimanka Street is a Russian Orthodox church in Yakimanka District of Moscow erected in 1704–1717, during the reign of Peter the Great. It is attributed to architect Ivan Zarudny. The church address is 46, Bolshaya Yakimanka.

The Church of the Intercession at Fili is a Naryshkin baroque church commissioned by the boyar Lev Naryshkin in his suburban estate Fili; the territory has belonged to City of Moscow since 1935. It is located at 6, Novozavodskaya Street.
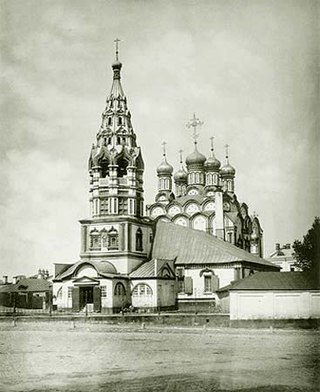
Church of Saint Nicholas in Khamovniki is a late 17th-century parish church of a former weavers sloboda in Khamovniki District of Moscow.

Petrine Baroque is a style of 17th and 18th century Baroque architecture and decoration favoured by Peter the Great and employed to design buildings in the newly founded Russian capital, Saint Petersburg, under this monarch and his immediate successors.
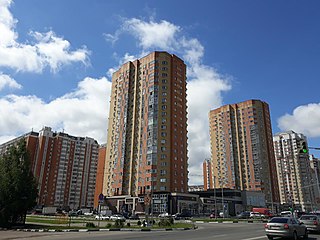
Lobnya is a town in Moscow Oblast, Russia, located 30 kilometres (19 mi) north west of Moscow. Population: 82,764 (2021 Census); 74,252 (2010 Census); 61,567 (2002 Census); 60,475 (1989 Soviet census); 30,000 (1970).

Church of All Saints at Kulishki is one of the oldest churches in Moscow, located at 2 Slavyanskaya Square. A notable feature of the church is its leaning bell-tower.
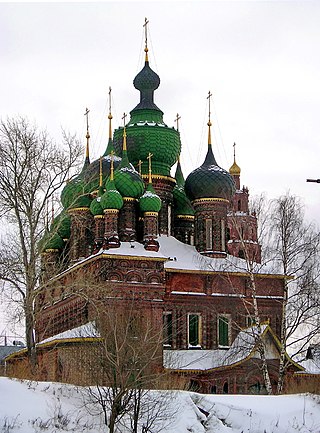
Russian churches often have various recurrent elements in their architecture. The onion dome is for example a recurrent and important element in the architecture of Russian churches. Often Russian churches have also multi-colored filigree ornamental elements. Furthermore the colour white plays an important role in the style of Russian churches. In the past, Russian churches were made out of wood. Many Russian Orthodox churches are distinguished by their verticality, bright colors and multiple domes, which provide a striking contrast with the flat Russian landscape, often covered in snow. The first churches in Kievan Rus', such as the 13-domed wooden Cathedral of St. Sophia, Novgorod, differed in this regard from their mainly single-dome Byzantine predecessors. The number of domes was important symbolically. One dome symbolized the single God; three represented the Trinity, and five represented Christ and his four evangelists. At first the baptistery, narthex, and choir gallery above the narthex were a common feature of Rus' churches, but gradually they disappeared. After a century of Byzantine imitations, the Russian masons began to emphasise the verticality in church design.

Yakov Grigorievich Bukhvostov, a serf of Russian boyar Mikhail Tatishchev, designed the so-called "octagon on cube" churches in the Naryshkin Baroque mode. He was active in the 1690s in Moscow and Ryazan, where he supervised the construction of the new Dormition Cathedral in the kremlin. His tower churches in Ubory and Troitse-Lykovo "may owe something to prototypes in wooden Russian architecture". They are built of brick and decorated with profuse white stone ornamentation. A soaring white tower in front of New Jerusalem Monastery was also built from Bukhvostov's designs. Other buildings attributed to him include the Fili and Zyuzino churches. Some of the attributions are far fetched, since "there is documentary evidence of his being in charge of constructing only a handful of buildings".

Siberian Baroque is an architectural style common for ambitious structures in 18th-century Siberia, where 115 stone churches in Siberia were recorded in 1803, most of which were built in this provincial variant of the Russian Baroque, influenced by the Ukrainian Baroque and in some cases even incorporating lamaist motifs. Most of the buildings were preserved in Irkutsk, Tobolsk and Tomsk. An original interior of a Siberian Baroque structure survives only in the Feast of the Cross Church in Irkutsk.

Octagon on cube is a type of architectural composition in which a building is designed so as the upper octagon-shaped part is placed on the lower cube-shaped part. This composition has been mainly used to design Russian Orthodox churches.

The Church of Saint Nicholas is a Russian Orthodox church in Elanskaya village, Sholokhovsky District, Rostov Oblast, Russia. It belongs to the Diocese of Shakhty of Russian Orthodox Church.

Elizabethan Baroque is a term for the Russian Baroque architectural style, developed during the reign of Elizabeth of Russia between 1741 and 1762. It is also called style Rocaille or Rococo style. The Italian architect Francesco Bartolomeo Rastrelli is the key figure of this trend, which is still given the name 'Rastrellian Baroque'. The Russian architect Savva Chevakinsky is also a renowned figure representing this style.
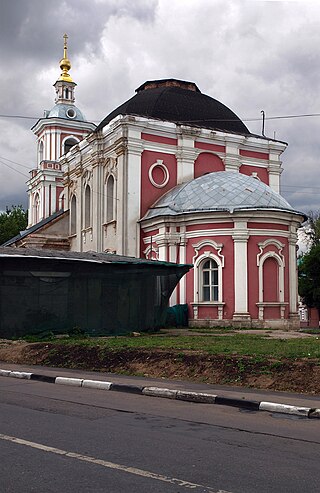
The Church of St. Alexis in Rogozhskaya Sloboda is an orthodox church of the Moscow City diocese. The church was built in 1748-1751 in the Rogozhskaya Sloboda in the style of Elizabethan Baroque. It has the status of an object of cultural heritage of federal significance. It is located at: St. Stanislavsky, Building 29, Building 1. Attached to the church is the St. Sergius of Radonezh in Rogozhskaya Sloboda.

The Church of the Theotokos of the Sign (Dubrovitsy), or The Church of the Holy Sign of the Mother of God in Dubrovitsy, (Russian: Церковь Зна́мения Пресвятой Богоро́дицы в Дубровицах) is a Russian Orthodox church in the village of Dubrovitsy, Podolsk Urban Okrug, Moscow Oblast, Russia. Dubrovitsy is located about 36 km South of Moscow (16 km from the Moscow Ring Road; along the highway Podolsk-Dubrovitsy 6 km). The Dubrovitsy Estate used to belong to the noble families of Morozov, Golitsyn and Dmitriev-Mamonov. The estate consists of a palace, a Horse yard with Gothic gate, several outbuildings, a church and a park. The church is famous for its unique architecture, unusual to Russian architecture, as well as a mysterious history.

The Church of the Resurrection is an Eastern Orthodox Church church in Chernihiv.

Russian Baroque is a term used to describe the Baroque artistic style that emerged in the Russian Tsardom and the Russian Empire during the late 17th and early 18th centuries. This style was mainly seen in Saint Petersburg and Moscow during the reigns of Peter the Great and Elizabeth of Russia.
