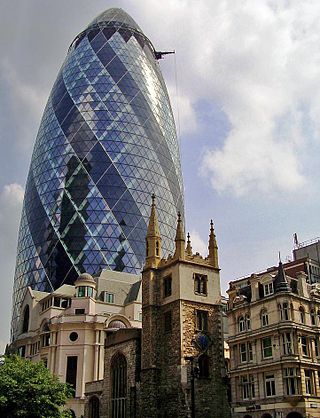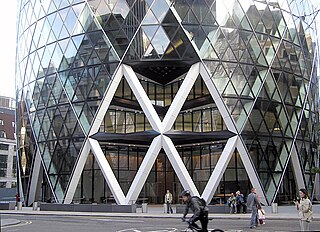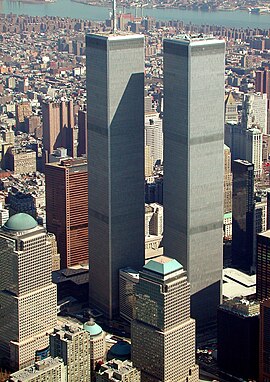
An architect is a person who plans, designs, and oversees the construction of buildings. To practice architecture means to provide services in connection with the design of buildings and the space within the site surrounding the buildings that have human occupancy or use as their principal purpose. Etymologically, the term architect derives from the Latin architectus, which derives from the Greek, i.e., chief builder.

Norman Robert Foster, Baron Foster of Thames Bank is an English architect and designer. Closely associated with the development of high-tech architecture, Foster is recognised as a key figure in British modernist architecture. His architectural practice Foster + Partners, first founded in 1967 as Foster Associates, is the largest in the United Kingdom, and maintains offices internationally. He is the president of the Norman Foster Foundation, created to 'promote interdisciplinary thinking and research to help new generations of architects, designers and urbanists to anticipate the future'. The foundation, which opened in June 2017, is based in Madrid and operates globally. Foster was awarded the Pritzker Prize in 1999.

The Gherkin, officially 30 St Mary Axe and previously known as the Swiss Re Building, is a commercial skyscraper in London's primary financial district, the City of London. It was completed in December 2003 and opened in April 2004. With 41 floors, it is 180 metres (591 ft) tall and stands on the sites of the former Baltic Exchange and Chamber of Shipping, which were extensively damaged in 1992 in the Baltic Exchange bombing by a device placed by the Provisional IRA in St Mary Axe, a narrow street leading north from Leadenhall Street.
Brutalist architecture is an architectural style that emerged during the 1950s in the United Kingdom, among the reconstruction projects of the post-war era. Brutalist buildings are characterised by minimalist constructions that showcase the bare building materials and structural elements over decorative design. The style commonly makes use of exposed, unpainted concrete or brick, angular geometric shapes and a predominantly monochrome colour palette; other materials, such as steel, timber, and glass, are also featured.

Richard George Rogers, Baron Rogers of Riverside was a British-Italian architect noted for his modernist and constructivist designs in high-tech architecture. He was the founder at Rogers Stirk Harbour + Partners, previously known as the Richard Rogers Partnership, until June 2020. After Rogers' retirement and death, the firm rebranded to simply RSHP on 30 June 2022.

The Lloyd's building is the home of the insurance institution Lloyd's of London. It is located on the former site of East India House in Lime Street, in London's main financial district, the City of London. The building is a leading example of radical Bowellism architecture in which the services for the building, such as ducts and lifts, are located on the exterior to maximise space in the interior.

Archigram was an avant-garde British architectural group whose unbuilt projects and media-savvy provocations "spawned the most influential architectural movement of the 1960's," according to Princeton Architectural Press study Archigram (1999). Neofuturistic, anti-heroic, and pro-consumerist, the group drew inspiration from technology in order to create a new reality that was expressed through hypothetical projects, i.e., its buildings were never built, although the group did produce what the architectural historian Charles Jencks called "a series of monumental objects (one hesitates in calling them buildings since most of them moved, grew, flew, walked, burrowed or just sank under the water." The works of Archigram had a neofuturistic slant, influenced by Antonio Sant'Elia's works. Buckminster Fuller and Yona Friedman were also important sources of inspiration.

The architecture of England is the architecture of modern England and in the historic Kingdom of England. It often includes buildings created under English influence or by English architects in other parts of the world, particularly in the English and later British colonies and Empire, which developed into the Commonwealth of Nations.

Blobitecture, blobism and blobismus are terms for a movement in architecture in which buildings have an organic, amoeba-shaped building form. Though the term blob architecture was already in vogue in the mid-1990s, the word blobitecture first appeared in print in 2002, in William Safire's "On Language" column in the New York Times Magazine. Though intended in the Safire article to have a derogatory meaning, the word stuck and is often used to describe buildings with curved and rounded shapes.

Neo-futurism is a late-20th to early-21st-century movement in the arts, design, and architecture.

A diagrid is a framework of diagonally intersecting metal, concrete, or wooden beams that is used in the construction of buildings and roofs. It requires less structural steel than a conventional steel frame. Hearst Tower in New York City, designed by Norman Foster, uses 21 percent less steel than a standard design. The diagrid obviates the need for columns and can be used to make large column-free expanses of roofing. Another iconic building designed by Foster, 30 St Mary Axe, in London, UK, known as "The Gherkin", also uses the diagrid system.

Bowellism is a modern architectural style heavily associated with Richard Rogers. It is described as a transient architectural and flippant style that was influenced by Le Corbusier and Antoni Gaudí. The style consists of services for the building, such as ducts, sewage pipes, and lifts, being located on the exterior to maximise space in the interior.

Christopher John Wilkinson was a British architect and co-founder of the architecture firm WilkinsonEyre. He was known for his techno-centric designs and execution of projects ranging from office spaces, factory floors, skyscrapers to botanical gardens. Some of his projects included the Magna Science Adventure Centre, Gateshead Millennium Bridge, Guangzhou International Finance Center, and the Gardens by the Bay in Singapore.
Architectural design values make up an important part of what influences architects and designers when they make their design decisions. However, architects and designers are not always influenced by the same values and intentions. Value and intentions differ between different architectural movements. It also differs between different schools of architecture and schools of design as well as among individual architects and designers.
Anthony James Hunt, familiarly known as Tony Hunt, was a British structural engineer of numerous buildings, with a career spanning from the 1950s until his retirement in 2002. As a leading proponent of British High Tech architecture and with a strong interest in both engineering and industrial design, Hunt was a major player in creating the High Tech movement of Norman Foster and Richard Rogers. He formed Anthony Hunt Associates in 1962. He worked with Rogers and Foster on Reliance Controls building in Swindon (1966) which was the first building of the British High Tech architecture, or more generally the High Tech architecture style. He was also a structural engineer on the Waterloo International railway station in London (1993).

Industrial architecture is the design and construction of buildings facilitating the needs of the industrial sector. The architecture revolving around the industrial world uses a variety of building designs and styles to consider the safe flow, distribution and production of goods and labor. Such buildings rose in importance with the Industrial Revolution, starting in Britain, and were some of the pioneering structures of modern architecture. Many of the architectural buildings revolving around the industry allowed for processing, manufacturing, distribution, and the storage of goods and resources. Architects also have to consider the safety measurements and workflow to ensure the smooth flow within the work environment located in the building.

Wendy Ann Foster was a British architect and co-founder of Team 4 and Foster Associates.
British high-tech architecture is a form of high-tech architecture, also known as structural expressionism, a type of late modern architectural style that emerged in the 1970s, incorporating elements of high tech industry and technology into building design. High-tech architecture grew from the modernist style, using new advances in technology and building materials.

Architextiles refers to a broad range of projects and approaches that combine architecture, textiles, and materials science. Architextiles explore textile-based approaches and inspirations for creating structures, spaces, surfaces, and textures. Architextiles contribute to the creation of adaptable, interactive, and process-oriented spaces. Awning is the most basic type of architectural textile. In Roman times, a velarium was used as an awning to cover the entire cavea, the seating area within amphitheaters, serving as a protection for the spectators against the sun.




















