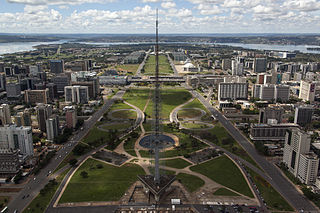
Urban design is an approach to the design of buildings and the spaces between them that focuses on specific design processes and outcomes. In addition to designing and shaping the physical features of towns, cities, and regional spaces, urban design considers 'bigger picture' issues of economic, social and environmental value and social design. The scope of a project can range from a local street or public space to an entire city and surrounding areas. Urban designers connect the fields of architecture, landscape architecture and urban planning to better organize physical space and community environments.

Urban ecology is the scientific study of the relation of living organisms with each other and their surroundings in an urban environment. An urban environment refers to environments dominated by high-density residential and commercial buildings, paved surfaces, and other urban-related factors that create a unique landscape. The goal of urban ecology is to achieve a balance between human culture and the natural environment.

A roof garden is a garden on the roof of a building. Besides the decorative benefit, roof plantings may provide food, temperature control, hydrological benefits, architectural enhancement, habitats or corridors for wildlife, recreational opportunities, and in large scale it may even have ecological benefits. The practice of cultivating food on the rooftop of buildings is sometimes referred to as rooftop farming. Rooftop farming is usually done using green roof, hydroponics, aeroponics or air-dynaponics systems or container gardens.
Ken Yeang is an architect, ecologist, planner and author from Malaysia, best known for his ecological architecture and ecomasterplans that have a distinctive green aesthetic. He pioneered an ecology-based architecture, working on the theory and practice of sustainable design. The Guardian newspaper (2008) named him "one of the 50 people who could save the planet". Yeang's headquarters is in Kuala Lumpur (Malaysia) as Hamzah & Yeang, with offices in London (UK) as Llewelyn Davies Ken Yeang Ltd. and Beijing (China) as North Hamzah Yeang Architectural and Engineering Company.
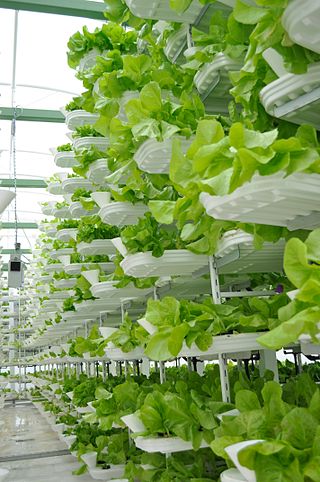
Vertical farming is the practice of growing crops in vertically stacked layers. It often incorporates controlled-environment agriculture, which aims to optimize plant growth, and soilless farming techniques such as hydroponics, aquaponics, and aeroponics. Some common choices of structures to house vertical farming systems include buildings, shipping containers, underground tunnels, and abandoned mine shafts.
Ecology and evolutionary biology is an interdisciplinary field of study concerning interactions between organisms and their ever-changing environment, including perspectives from both evolutionary biology and ecology. This field of study includes topics such as the way organisms respond and evolve, as well as the relationships among animals, plants, and micro-organisms, when their habitats change. Ecology and evolutionary biology is a broad field of study that covers various ranges of ages and scales, which can also help us to comprehend human impacts on the global ecosystem and find measures to achieve more sustainable development.
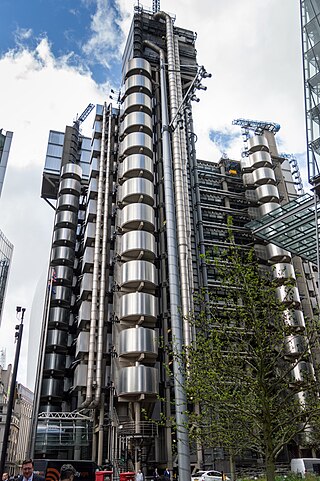
High-tech architecture, also known as structural expressionism, is a type of late modernist architecture that emerged in the 1970s, incorporating elements of high tech industry and technology into building design. High-tech architecture grew from the modernist style, utilizing new advances in technology and building materials. It emphasizes transparency in design and construction, seeking to communicate the underlying structure and function of a building throughout its interior and exterior. High-tech architecture makes extensive use of aluminium, steel, glass, and to a lesser extent concrete, as these materials were becoming more advanced and available in a wider variety of forms at the time the style was developing – generally, advancements in a trend towards lightness of weight.
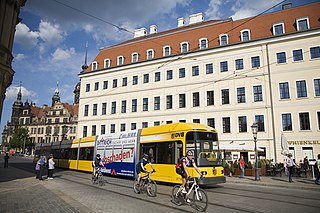
A sustainable city, eco-city, or green city is a city designed with consideration for social, economic, environmental impact, and resilient habitat for existing populations, without compromising the ability of future generations to experience the same. The UN Sustainable Development Goal 11 defines sustainable cities as those that are dedicated to achieving green sustainability, social sustainability and economic sustainability. They are committed to doing so by enabling opportunities for all through a design focused on inclusivity as well as maintaining a sustainable economic growth. The focus will also includes minimizing required inputs of energy, water, and food, and drastically reducing waste, output of heat, air pollution – CO2, methane, and water pollution. Richard Register, a visual artist, first coined the term ecocity in his 1987 book Ecocity Berkeley: Building Cities for a Healthy Future, where he offers innovative city planning solutions that would work anywhere. Other leading figures who envisioned sustainable cities are architect Paul F Downton, who later founded the company Ecopolis Pty Ltd, as well as authors Timothy Beatley and Steffen Lehmann, who have written extensively on the subject. The field of industrial ecology is sometimes used in planning these cities.

Sustainable landscape architecture is a category of sustainable design concerned with the planning and design of the built and natural environments.

In ecology, urban ecosystems are considered a ecosystem functional group within the intensive land-use biome. They are structurally complex ecosystems with highly heterogeneous and dynamic spatial structure that is created and maintained by humans. They include cities, smaller settlements and industrial areas, that are made up of diverse patch types. Urban ecosystems rely on large subsidies of imported water, nutrients, food and other resources. Compared to other natural and artificial ecosystems human population density is high, and their interaction with the different patch types produces emergent properties and complex feedbacks among ecosystem components.

Green infrastructure or blue-green infrastructure refers to a network that provides the “ingredients” for solving urban and climatic challenges by building with nature. The main components of this approach include stormwater management, climate adaptation, the reduction of heat stress, increasing biodiversity, food production, better air quality, sustainable energy production, clean water, and healthy soils, as well as more anthropocentric functions, such as increased quality of life through recreation and the provision of shade and shelter in and around towns and cities. Green infrastructure also serves to provide an ecological framework for social, economic, and environmental health of the surroundings. More recently scholars and activists have also called for green infrastructure that promotes social inclusion and equity rather than reinforcing pre-existing structures of unequal access to nature-based services.

Bird–window collisions are a problem in both low- and high-density areas worldwide. Birds strike glass because reflective or transparent glass is often invisible to them. It is estimated that between 100 million and 1 billion birds are killed by collisions in the United States annually, and an estimated 16 to 42 million birds are likewise killed each year in Canada.
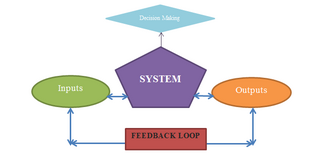
Regenerative design is an approach to designing systems or solutions that aims to work with or mimic natural ecosystem processes for returning energy from less usable to more usable forms. Regenerative design uses whole systems thinking to create resilient and equitable systems that integrate the needs of society with the integrity of nature. Regenerative design is an active topic of discussion in engineering, landscape design, food systems, and community development.

The following outline is provided as an overview of and topical guide to sustainability:
This page is an index of sustainability articles.

Sustainable gardening includes the more specific sustainable landscapes, sustainable landscape design, sustainable landscaping, sustainable landscape architecture, resulting in sustainable sites. It comprises a disparate group of horticultural interests that can share the aims and objectives associated with the international post-1980s sustainable development and sustainability programs developed to address that humans are now using natural biophysical resources faster than they can be replenished by nature.
Environmentally sustainable design is the philosophy of designing physical objects, the built environment, and services to comply with the principles of ecological sustainability and also aimed at improving the health and comfort of occupants in a building. Sustainable design seeks to reduce negative impacts on the environment, the health and well-being of building occupants, thereby improving building performance. The basic objectives of sustainability are to reduce the consumption of non-renewable resources, minimize waste, and create healthy, productive environments.

Ecological light pollution is the effect of artificial light on individual organisms and on the structure of ecosystems as a whole.
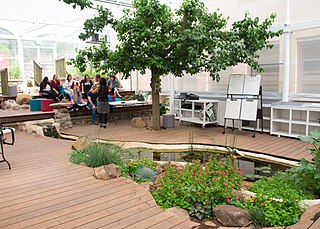
Biophilic design is a concept used within the building industry to increase occupant connectivity to the natural environment through the use of direct nature, indirect nature, and space and place conditions. Used at both the building and city-scale, it is argued that this idea has health, environmental, and economic benefits for building occupants and urban environments, with few drawbacks. Although its name was coined in recent history, indicators of biophilic design have been seen in architecture from as far back as the Hanging Gardens of Babylon. While the design features that characterize Biophilic design were all traceable in preceding sustainable design guidelines, the new term sparked wider interest and lent academic credibility.














