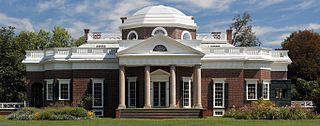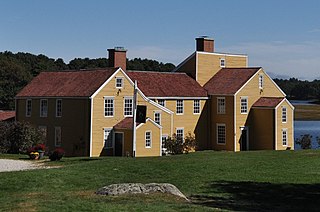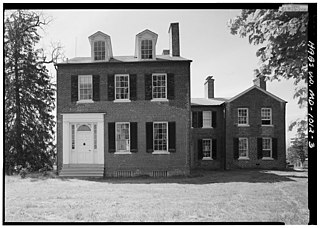
American colonial architecture includes several building design styles associated with the colonial period of the United States, including First Period English (late-medieval), Spanish Colonial, French Colonial, Dutch Colonial, and Georgian. These styles are associated with the houses, churches and government buildings of the period from about 1600 through the 19th century.

The Cape Cod house is defined as the classic North American house. In the original design, Cape Cod houses had the following features: symmetry, steep roofs, central chimneys, windows at the door, flat design, one to one-and-a-half stories, narrow stairways, and simple exteriors. Modern Cape cod houses more commonly have front porches and decks, as well as external additions made to the houses. The basic Cape Cod house dating back to 1670 to now included 4 small rooms surrounding the chimney. If the house has another story, it would include two even smaller rooms on that second floor. The houses have very little overhang and the trim is kept simple. Early Cape Cod houses were described as half-houses, and they were 16 to 20 feet wide. Overtime, bigger Cape Cod houses were constructed. They were referred to as three quarter houses and full capes depending on size.

Gunston Hall is an 18th-century Georgian mansion near the Potomac River in Mason Neck, Virginia, United States. Built between 1755 and 1759 by George Mason, a Founding Father, to be the main residence and headquarters of a 5,500-acre (22 km2) slave plantation. The home is located not far from George Washington's home.

A plantation house is the main house of a plantation, often a substantial farmhouse, which often serves as a symbol for the plantation as a whole. Plantation houses in the Southern United States and in other areas are known as quite grand and expensive architectural works today, though most were more utilitarian, working farmhouses.

Bride's Hill, known also as Sunnybrook, is a historic plantation house near Wheeler, Alabama. It is significant as an example of a Tidewater-type cottage. It was added to the Alabama Register of Landmarks and Heritage on April 16, 1985, and to the National Register of Historic Places on July 9, 1986.

The I-house is a vernacular house type, popular in the United States from the colonial period onward. The I-house was so named in the 1930s by Fred Kniffen, a cultural geographer at Louisiana State University who was a specialist in folk architecture. He identified and analyzed the type in his 1936 study of Louisiana house types.

Wentworth–Coolidge Mansion is a 40-room clapboard house which was built as the home, offices and working farm of colonial Governor Benning Wentworth of New Hampshire. It is located on the water at 375 Little Harbor Road, about two miles southeast of the center of Portsmouth. It is one of the few royal governors' residences to survive almost unchanged. The site is a New Hampshire state park, declared a National Historic Landmark in 1968. Today, the New Hampshire Bureau of Historic Sites manages the site with the assistance of the Wentworth-Coolidge Commission, a group of volunteer civic and business leaders appointed by the Governor.
The Rogers-Whitaker-Haywood House, also known as the Fabius Haywood House, is a historic home located near Wake Crossroads, Wake County, North Carolina, an unincorporated community northeast of the state capital Raleigh. The original 1+1⁄2-story house, now the west end, was built in 1771. It has a stone exterior chimney on the west end. Now one large room, it may originally have been arranged as a hall-parlor plan; it formerly had a door between the two south windows and a straight stair with winders in the northeast corner.

Thomas and Esther Smith House is a historic house at 251 North West Street in Agawam, Massachusetts. It is one of the oldest houses in Agawam. The house is situated on 1 acre (0.40 ha) of land about 5 miles (8.0 km) west of the Connecticut River, at the foot of Provin Mountain. It is a vernacular 1+1⁄2-story house with plain Georgian styling. The main block of the house is three bays wide, with a gambrel roof and a central chimney. A 1+1⁄2-story addition on the western side of the house as a gabled roof. The main block's foundation is fieldstone, while that of the addition is brick and concrete block.

Pleasant Hills is a historic home located near Upper Marlboro in Prince George's County, Maryland, United States. It is a large, two-part brick house with Greek Revival detailing. The more recent, main block, was built in 1836 by Zaddock Sasscer.

Frascati is an early 19th-century Federal-style plantation house near Somerset in Orange County, Virginia. Frascati was the residence of Philip P. Barbour, Associate Justice of the Supreme Court of the United States and statesman.
Hicklin Hearthstone is a historic home located near Lexington, Lafayette County, Missouri. It was built about 1838, and is a two-story, central passage plan, Greek Revival style brick I-house. It has a two-story rear ell and features a one bay wide two story pedimented portico. Also on the property are the contributing five unit dependencies, a two-cell Overseer's cabin, a chicken coop, a smoke house, and a carriage house,. The large transverse barn, situated in front of the house, a brick root cellar house, and an out house no longer exist. The brick dependencies include a Store House, a Carpenter's quarters, a Wash House, a Servant's quarters and a large summer kitchen. The frame slave quarters housed the field hands. These quarters were numerous and scattered on the property, and no longer exist. James Hicklin, one of Lexington's earliest settlers, was a surveyor of roads and plats, settling Lexington with his parents in 1819. He was a skilled farmer as well a skilled entrepreneur. Per the NRHP, There is strong evidenced that he amassed his fortune through slave trading, the index of that is the decline of his fortune post the Civil War. Per Ancestry and the 1850 and 1860 Slave Schedules, Hicklin owned 33 slaves in 1850 and 19 slaves in 1860, their ages ranging from 1-50. Several of the enslaved workers stayed after they were freed in January, 1865, and took the name Hicklin as their own. This was not the case for all of the people enslaved by James Hicklin. Per NRHP, One of his workers was branded a fugitive, while another fractured Hicklin's skull in 1853, which would imply reason to doubt any supposed charity or benevolent nature of James Hicklin. He passed in 1875.

The central-passage house, also known variously as central hall plan house, center-hall house, hall-passage-parlor house, Williamsburg cottage, and Tidewater-type cottage, was a vernacular, or folk form, house type from the colonial period onward into the 19th century in the United States.

Douglass-Reams House is a c. 1828 center-hall house in Franklin, Tennessee.
Lacy Homestead, also known as the William Austin Lacy House, is one of the only surviving remnants of a settlement in northern Lauderdale County, Mississippi, known as "Little Georgia". The first settlers of this area came from Jackson County, Georgia, and areas of Virginia, bringing their customs and architectural styles with them to the area. The homestead was listed on the National Register of Historic Places in 2007.

The hall house is a type of vernacular house traditional in many parts of England, Wales, Ireland and lowland Scotland, as well as northern Europe, during the Middle Ages, centring on a hall. Usually timber-framed, some high status examples were built in stone.

The Gershom Durgin House is a historic house at 391 Franklin Highway in Andover, New Hampshire. Probably built between 1808 and 1820, it is a well-preserved example of an early 19th-century Cape Cod style house. It was listed on the National Register of Historic Places in 2000.

The Mason–Watkins House is a historic house at the northwest corner of Old Walpole Road and Mine Ledge Road in Surry, New Hampshire. Built in 1832, it is an example of the conservative persistence of Federal style architecture well after the Greek Revival had become popular in other parts of New England. The house was listed on the National Register of Historic Places in 1982.

The McWain-Hall House is a historic house on McWain Hill Road in Waterford, Maine. It is a typical vernacular Federal-style farmhouse, which is not only one of the oldest houses in the area, but is also locally significant as the home of David McWain (1752-1825), one of the town's first settlers. It was listed on the National Register of Historic Places in 1987

















