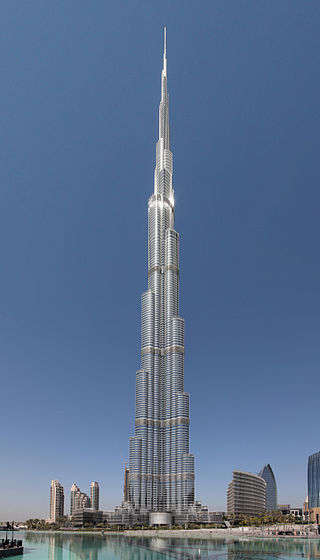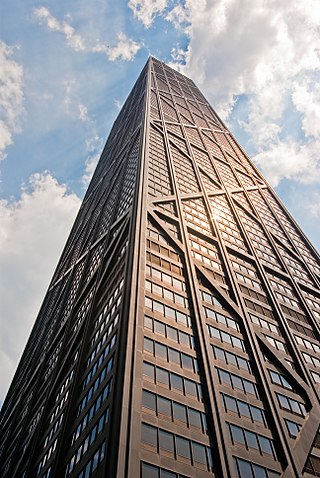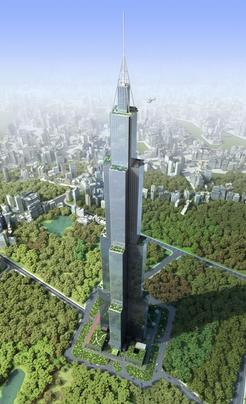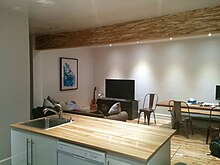
Central Plaza is a 78-storey, 374 m (1,227 ft) skyscraper completed in August 1992 at 18 Harbour Road, in Wan Chai on Hong Kong Island in Hong Kong. It is the third tallest tower in the city after 2 International Finance Centre in Central and the ICC in West Kowloon. It was the tallest building in Asia from 1992 to 1996, until the Shun Hing Square was built in Shenzhen, a neighbouring city. Central Plaza surpassed the Bank of China Tower as the tallest building in Hong Kong until the completion of 2 IFC.

A skyscraper is a tall continuously habitable building having multiple floors. Modern sources define skyscrapers as being at least 100 meters (330 ft) or 150 meters (490 ft) in height, though there is no universally accepted definition, other than being very tall high-rise buildings. Historically, the term first referred to buildings with between 10 and 20 stories when these types of buildings began to be constructed in the 1880s. Skyscrapers may host offices, hotels, residential spaces, and retail spaces.

In engineering, a foundation is the element of a structure which connects it to the ground or more rarely, water, transferring loads from the structure to the ground. Foundations are generally considered either shallow or deep. Foundation engineering is the application of soil mechanics and rock mechanics in the design of foundation elements of structures.

The Burj Khalifa is a skyscraper in Dubai, United Arab Emirates. It is the world's tallest structure. With a total height of 829.8 m and a roof height of 828 m (2,717 ft), the Burj Khalifa has been the tallest structure and building in the world since its topping out in 2009, surpassing Taipei 101, the previous holder of that status.

Seismic retrofitting is the modification of existing structures to make them more resistant to seismic activity, ground motion, or soil failure due to earthquakes. With better understanding of seismic demand on structures and with recent experiences with large earthquakes near urban centers, the need of seismic retrofitting is well acknowledged. Prior to the introduction of modern seismic codes in the late 1960s for developed countries and late 1970s for many other parts of the world, many structures were designed without adequate detailing and reinforcement for seismic protection. In view of the imminent problem, various research work has been carried out. State-of-the-art technical guidelines for seismic assessment, retrofit and rehabilitation have been published around the world – such as the ASCE-SEI 41 and the New Zealand Society for Earthquake Engineering (NZSEE)'s guidelines. These codes must be regularly updated; the 1994 Northridge earthquake brought to light the brittleness of welded steel frames, for example.
This page is a list of construction topics.

Fazlur Rahman Khan was a Bangladeshi-American structural engineer and architect, who initiated important structural systems for skyscrapers. Considered the "father of tubular designs" for high-rises, Khan was also a pioneer in computer-aided design (CAD). He was the designer of the Sears Tower, since renamed Willis Tower, the tallest building in the world from 1973 until 1998, and the 100-story John Hancock Center.

Framing, in construction, is the fitting together of pieces to give a structure support and shape. Framing materials are usually wood, engineered wood, or structural steel. The alternative to framed construction is generally called mass wall construction, where horizontal layers of stacked materials such as log building, masonry, rammed earth, adobe, etc. are used without framing.

The Mile-High Illinois, or simply The Illinois, is an unbuilt conceptual design by American architect Frank Lloyd Wright for a one mile-high skyscraper to be built in Chicago, Illinois. Wright described the project in his 1957 book, A Testament. The design included 528 stories, later revised to 365 stories, with a gross area of 18,460,000 square feet (1,715,000 m2). Wright stated that there would be parking for 15,000 cars and 100 helicopters.

A plate or wall plate is a horizontal, structural, load-bearing member in wooden building framing.

The design and construction of skyscrapers involves creating safe, habitable spaces in very high buildings. The buildings must support their weight, resist wind and earthquakes, and protect occupants from fire. Yet they must also be conveniently accessible, even on the upper floors, and provide utilities and a comfortable climate for the occupants. The problems posed in skyscraper design are considered among the most complex encountered given the balances required between economics, engineering, and construction management.

Stone veneer is a thin layer of any stone used as decorative facing material that is not meant to be load bearing. Stone cladding is a stone veneer, or simulated stone, applied to a building or other structure made of a material other than stone. Stone cladding is sometimes applied to concrete and steel buildings as part of their original architectural design.

In structural engineering, the tube is a system where, to resist lateral loads, a building is designed to act like a hollow cylinder, cantilevered perpendicular to the ground. This system was introduced by Fazlur Rahman Khan while at the architectural firm Skidmore, Owings & Merrill (SOM), in their Chicago office. The first example of the tube's use is the 43-story Khan-designed DeWitt-Chestnut Apartment Building, since renamed Plaza on DeWitt, in Chicago, Illinois, finished in 1966.

Jeddah Tower or Burj Jeddah, previously known as Kingdom Tower, is a skyscraper construction project in Jeddah, Saudi Arabia. It is planned to be the first 1-kilometre-tall (3,281 ft) building and would be the world's tallest building or structure upon completion, standing 180 m (591 ft) taller than the Burj Khalifa. Located in the north side of Jeddah, it is the centrepiece of the Jeddah Economic City project. After almost five years of inactivity, development work on the project resumed in 2023.

William Frazier Baker is an American structural engineer known for engineering the Burj Khalifa, the world's tallest building/man-made structure and a number of other well known buildings. He is currently a structural engineering partner in the Chicago office of Skidmore, Owings & Merrill, LLP (SOM).
The tallest building in the world, as of 2024, is the Burj Khalifa in Dubai. The title of "world's tallest building" has been held by various buildings in modern times, including the Lincoln Cathedral in Lincoln, England, and the Empire State Building and the original World Trade Center, both in New York City.

Stadthaus is a nine-storey residential building in Hackney, London. At nine stories, it is thought to be the second tallest timber residential structure in the world, after the Forte apartment complex in Melbourne, Australia. It was designed in collaboration between architects Waugh Thistleton, structural engineers Techniker, and timber panel manufacturer KLH.

Sky City, or Sky City One, was an 838-metre-tall (2,749 ft) planned skyscraper in the city of Changsha, Hunan in south-central China. The prospective builders, Broad Sustainable Building, estimated it would take just 90 days to construct. Including the 120 days required for prefabrication before on-site work commenced, the sum of time needed was 210 days. Pre-construction activities were halted in August 2013 after government regulators required additional approvals.
This glossary of structural engineering terms pertains specifically to structural engineering and its sub-disciplines. Please see glossary of engineering for a broad overview of the major concepts of engineering.
















