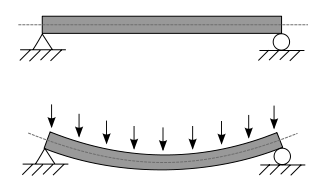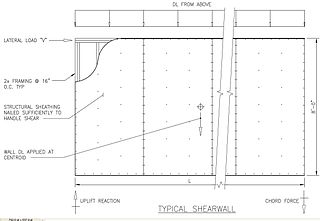Related Research Articles

Structural engineering is a sub-discipline of civil engineering in which structural engineers are trained to design the 'bones and joints' that create the form and shape of human-made structures. Structural engineers also must understand and calculate the stability, strength, rigidity and earthquake-susceptibility of built structures for buildings and nonbuilding structures. The structural designs are integrated with those of other designers such as architects and building services engineer and often supervise the construction of projects by contractors on site. They can also be involved in the design of machinery, medical equipment, and vehicles where structural integrity affects functioning and safety. See glossary of structural engineering.

A truss is an assembly of members such as beams, connected by nodes, that creates a rigid structure.

A beam is a structural element that primarily resists loads applied laterally across the beam's axis. Its mode of deflection is primarily by bending, as loads produce reaction forces at the beam's support points and internal bending moments, shear, stresses, strains, and deflections. Beams are characterized by their manner of support, profile, equilibrium conditions, length, and material.

A truss bridge is a bridge whose load-bearing superstructure is composed of a truss, a structure of connected elements, usually forming triangular units. The connected elements, typically straight, may be stressed from tension, compression, or sometimes both in response to dynamic loads. There are several types of truss bridges, including some with simple designs that were among the first bridges designed in the 19th and early 20th centuries. A truss bridge is economical to construct primarily because it uses materials efficiently.

Seismic retrofitting is the modification of existing structures to make them more resistant to seismic activity, ground motion, or soil failure due to earthquakes. With better understanding of seismic demand on structures and with recent experiences with large earthquakes near urban centers, the need of seismic retrofitting is well acknowledged. Prior to the introduction of modern seismic codes in the late 1960s for developed countries and late 1970s for many other parts of the world, many structures were designed without adequate detailing and reinforcement for seismic protection. In view of the imminent problem, various research work has been carried out. State-of-the-art technical guidelines for seismic assessment, retrofit and rehabilitation have been published around the world – such as the ASCE-SEI 41 and the New Zealand Society for Earthquake Engineering (NZSEE)'s guidelines. These codes must be regularly updated; the 1994 Northridge earthquake brought to light the brittleness of welded steel frames, for example.

A shear wall is an element of a structurally engineered system that is designed to resist in-plane lateral forces, typically wind and seismic loads.
A tie, strap, tie rod, eyebar, guy-wire, suspension cables, or wire ropes, are examples of linear structural components designed to resist tension. It is the opposite of a strut or column, which is designed to resist compression. Ties may be made of any tension resisting material.
The term structural system or structural frame in structural engineering refers to the load-resisting sub-system of a building or object. The structural system transfers loads through interconnected elements or members.

Precast concrete is a construction product produced by casting concrete in a reusable mold or "form" which is then cured in a controlled environment, transported to the construction site and maneuvered into place; examples include precast beams, and wall panels, floors, roofs, and piles. In contrast, cast-in-place concrete is poured into site-specific forms and cured on site.

1) In materials science, a sandwich-structured composite is a special class of composite materials that is fabricated by attaching two thin-but-stiff skins to a lightweight-but-thick core. The core material is normally of low strength, but its greater thickness provides the sandwich composite with high bending stiffness with overall low density.
This is an alphabetical list of articles pertaining specifically to structural engineering. For a broad overview of engineering, please see List of engineering topics. For biographies please see List of engineers.

Anchor bolts are used to connect structural and non-structural elements to concrete. The connection can be made by a variety of different components: anchor bolts, steel plates, or stiffeners. Anchor bolts transfer different types of load: tension forces and shear forces.

A Howe truss is a truss bridge consisting of chords, verticals, and diagonals whose vertical members are in tension and whose diagonal members are in compression. The Howe truss was invented by William Howe in 1840, and was widely used as a bridge in the mid to late 1800s.

In structural engineering, the open web steel joist (OWSJ) is a lightweight steel truss consisting, in the standard form, of parallel chords and a triangulated web system, proportioned to span between bearing points.

A deck is the surface of a bridge. A structural element of its superstructure, it may be constructed of concrete, steel, open grating, or wood. Sometimes the deck is covered by a railroad bed and track, asphalt concrete, or other form of pavement for ease of vehicle crossing. A concrete deck may be an integral part of the bridge structure or it may be supported with I-beams or steel girders.
Structural engineering depends upon a detailed knowledge of loads, physics and materials to understand and predict how structures support and resist self-weight and imposed loads. To apply the knowledge successfully structural engineers will need a detailed knowledge of mathematics and of relevant empirical and theoretical design codes. They will also need to know about the corrosion resistance of the materials and structures, especially when those structures are exposed to the external environment.
The Wood–Armer method is a structural analysis method based on finite element analysis used to design the reinforcement for concrete slabs. This method provides simple equations to design a concrete slab based on the output from a finite element analysis software.

Structural integrity and failure is an aspect of engineering that deals with the ability of a structure to support a designed structural load without breaking and includes the study of past structural failures in order to prevent failures in future designs.
This glossary of structural engineering terms pertains specifically to structural engineering and its sub-disciplines. Please see Glossary of engineering for a broad overview of the major concepts of engineering.
A structural support is a part of a building or structure that provides the necessary stiffness and strength in order to resist the internal forces and guide them safely to the ground. External loads that act on buildings cause internal forces in building support structures. Supports can be either at the end or at any intermediate point along a structural member or a constituent part of a building and they are referred to as connections, joints or restraints.
References
- ↑ Waddelln Alexander Low Waddell (1916). Bridge Engineering - Volume 2. New York: John Wiley & Sons, Inc. pp. 1958 . Retrieved 2008-08-19.
- ↑ Ryal, M.J.; Parke, G.A.R.; Harding, J.E. (2000). The Manual of Bridge Engineering (Google books (preview)). London: Thomas Telford. p. 98. ISBN 978-0-7277-2774-9 . Retrieved 2009-04-12.