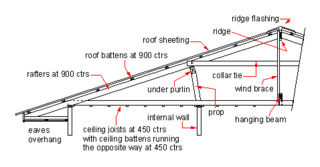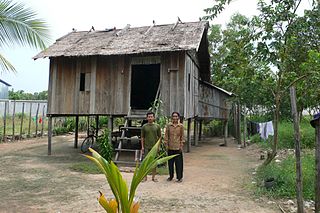
A wall is a structure and a surface that defines an area; carries a load; provides security, shelter, or soundproofing; or, is decorative. There are many kinds of walls, including:

Lumber is wood that has been processed into uniform and useful sizes, including beams and planks or boards. Lumber is mainly used for construction framing, as well as finishing. Lumber has many uses beyond home building. Lumber is referred to as timber in the United Kingdom, Europe, Australia, and New Zealand, while in other parts of the world the term timber refers specifically to unprocessed wood fiber, such as cut logs or standing trees that have yet to be cut.

A floor is the bottom surface of a room or vehicle. Floors vary from simple dirt in a cave to many layered surfaces made with modern technology. Floors may be stone, wood, bamboo, metal or any other material that can support the expected load.

A truss is an assembly of members such as beams, connected by nodes, that creates a rigid structure.

Timber framing and "post-and-beam" construction are traditional methods of building with heavy timbers, creating structures using squared-off and carefully fitted and joined timbers with joints secured by large wooden pegs. If the structural frame of load-bearing timber is left exposed on the exterior of the building it may be referred to as half-timbered, and in many cases the infill between timbers will be used for decorative effect. The country most known for this kind of architecture is Germany, where timber-framed houses are spread all over the country.

Seismic retrofitting is the modification of existing structures to make them more resistant to seismic activity, ground motion, or soil failure due to earthquakes. With better understanding of seismic demand on structures and with recent experiences with large earthquakes near urban centers, the need of seismic retrofitting is well acknowledged. Prior to the introduction of modern seismic codes in the late 1960s for developed countries and late 1970s for many other parts of the world, many structures were designed without adequate detailing and reinforcement for seismic protection. In view of the imminent problem, various research work has been carried out. State-of-the-art technical guidelines for seismic assessment, retrofit and rehabilitation have been published around the world – such as the ASCE-SEI 41 and the New Zealand Society for Earthquake Engineering (NZSEE)'s guidelines. These codes must be regularly updated; the 1994 Northridge earthquake brought to light the brittleness of welded steel frames, for example.

A joist is a horizontal structural member used in framing to span an open space, often between beams that subsequently transfer loads to vertical members. When incorporated into a floor framing system, joists serve to provide stiffness to the subfloor sheathing, allowing it to function as a horizontal diaphragm. Joists are often doubled or tripled, placed side by side, where conditions warrant, such as where wall partitions require support.
This page is a list of construction topics.

A framer is someone who builds or creates frames. In construction work, frames may be built from wood or metal and provide support and shape to a structure. In a related sense, framers may create frames for art works, pictures, or mirrors. The term framer is also used for the authors of a formal text such as a constitution.

Framing, in construction, is the fitting together of pieces to give a structure, particularly a building, support and shape. Framing materials are usually wood, engineered wood, or structural steel. The alternative to framed construction is generally called mass wall construction, where horizontal layers of stacked materials such as log building, masonry, rammed earth, adobe, etc. are used without framing.

A purlin is a longitudinal, horizontal, structural member in a roof. In traditional timber framing there are three basic types of purlin: purlin plate, principal purlin, and common purlin.

Domestic roof construction is the framing and roof covering which is found on most detached houses in cold and temperate climates. Such roofs are built with mostly timber, take a number of different shapes, and are covered with a variety of materials.

A king post is a central vertical post used in architectural or bridge designs, working in tension to support a beam below from a truss apex above.

Cold-formed steel (CFS) is the common term for steel products shaped by cold-working processes carried out near room temperature, such as rolling, pressing, stamping, bending, etc. Stock bars and sheets of cold-rolled steel (CRS) are commonly used in all areas of manufacturing. The terms are opposed to hot-formed steel and hot-rolled steel.

An engineered wood joist, more commonly known as an I-joist, is a product designed to eliminate problems that occur with conventional wood joists. Invented in 1969, the I-joist is an engineered wood product that has great strength in relation to its size and weight. The biggest notable difference from dimensional lumber is that the I-joist carries heavy loads with less lumber than a dimensional solid wood joist. As of 2005, approximately 50% of all wood light framed floors used I-joists. I-joists were designed to help eliminate typical problems that come with using solid lumber as joists.

A timber roof truss is a structural framework of timbers designed to bridge the space above a room and to provide support for a roof. Trusses usually occur at regular intervals, linked by longitudinal timbers such as purlins. The space between each truss is known as a bay.

Rural Khmer houses are a traditional house type of the Khmer people.

Toenailing or skew-nailing is a viable, structurally sound method of the driving of a nail at a roughly 30° angle to fasten two pieces of wood together, typically with their grains perpendicular. The term comes colloquially from fastening wood at the bottom, or toe, of the board. A variation of toenailing is to use screws, casually known as "toe-screwing". Toenails are typically driven in opposing pairs when possible, or pairs of pairs when appropriate. The angled nailing makes later dismantling difficult or destructive.
Tornadoes, cyclones, and other storms with strong winds damage or destroy many buildings. However, with proper design and construction, the damage to buildings by these forces can be greatly reduced. A variety of methods can help a building survive strong winds and storm surge.

American historic carpentry is the historic methods with which wooden buildings were built in what is now the United States since European settlement. A number of methods were used to form the wooden walls and the types of structural carpentry are often defined by the wall, floor, and roof construction such as log, timber framed, balloon framed, or stacked plank. Some types of historic houses are called plank houses but plank house has several meanings which are discussed below. Roofs were almost always framed with wood, sometimes with timber roof trusses. Stone and brick buildings also have some wood framing for floors, interior walls and roofs.





















