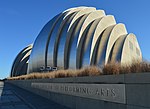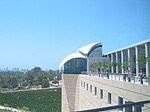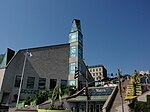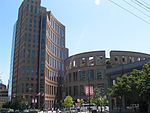
Habitat 67, or simply Habitat, is a housing complex at Cité du Havre, on the Saint Lawrence River, Montreal, Quebec, Canada, designed by Israeli-Canadian-American architect Moshe Safdie. It originated in his master's thesis at the School of Architecture at McGill University and then an amended version was built for Expo 67, a World's Fair held from April to October 1967. Its address is 2600 Avenue Pierre-Dupuy, next to the Marc-Drouin Quay. Habitat 67 is considered an architectural landmark and a recognized building in Montreal.
The year 1912 in architecture involved some significant architectural events and new buildings.
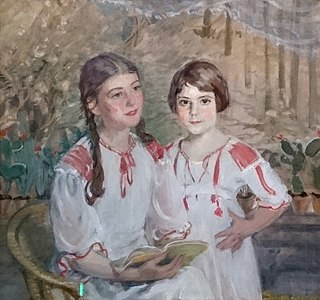
Cornelia Hahn Oberlander LL.D. was a German-born Canadian landscape architect. Her firm, Cornelia Hahn Oberlander Landscape Architects, was founded in 1953, when she moved to Vancouver.

William Sutherland Maxwell was a well-known Canadian architect and a Hand of the Cause in the Baháʼí Faith. He was born in Montreal, Quebec, Canada to parents Edward John Maxwell and Johan MacBean.
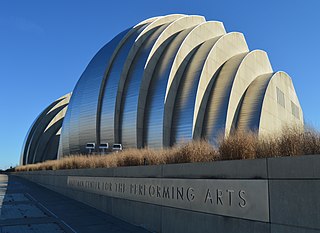
The Kauffman Center for the Performing Arts is in downtown Kansas City, Missouri, USA, at 16th and Broadway, near the city's Power & Light District, the T-Mobile Center and the Crossroads Arts District. Opened in 2011, it houses two venues: the 1,800-seat Muriel Kauffman Theatre, home of the Kansas City Ballet and Lyric Opera of Kansas City; and the 1,600-seat Helzberg Hall, home of the Kansas City Symphony Orchestra. Both venues host a variety of artists and performance groups in addition to these three resident entities.

The Faculty of Engineering is one of the constituent faculties of McGill University in Montreal, Quebec, Canada, offering undergraduate and graduate degrees in bio-engineering, bioresource, chemical, civil, computer, electrical, mechanical, materials, mining, and software engineering. The faculty also comprises the School of Architecture and the School of Urban Planning, and teaches courses in bio-resource engineering and biomedical engineering at the master's level.

Oren Safdie is a Canadian-American-Israeli playwright and screenwriter, and the son of architect Moshe Safdie.

The architecture of Ottawa is most marked by the city's role as the national capital of Canada. This gives the city a number of monumental structures designed to represent the federal government and the nation. It also means that as a city dominated by government bureaucrats, much of its architecture tends to be formalistic and functional. However, the city is also marked by Romantic and Picturesque styles of architecture such as the Parliament Building's Gothic Revival architecture.
The year 2010 in architecture involved some significant architectural events and new buildings.

August Eduard Komendant was an Estonian and American structural engineer and a pioneer in the field of prestressed concrete, which can be used to build stronger and more graceful structures than normal concrete. He was born in Estonia and educated in engineering in Germany. After World War II he immigrated to the United States, where he wrote several books on structural engineering and served as a professor of architecture at the University of Pennsylvania.
KPMB is a Canadian architecture firm founded by Bruce Kuwabara, Thomas Payne, Marianne McKenna, and Shirley Blumberg, in 1987. It is headquartered in Toronto, where the majority of their work is found. Aside from designing buildings, the firm also works in interior design. KPMB Architects was officially renamed from Kuwabara Payne McKenna Blumberg Architects to KPMB Architects on February 12, 2013.
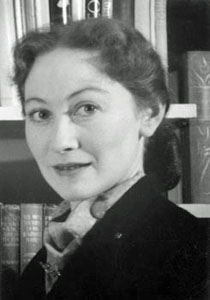
Blanche Lemco van Ginkel was a British-born Canadian architect, city planner, and educator who worked mostly in Montreal and Toronto. She is known for her Modernist designs, as well as for planning Expo 67 and spearheading the preservation of Old Montreal. Lemco van Ginkel was the first woman to head a faculty of architecture in Canada and be elected a member of the Royal Canadian Academy of Arts. She was also the first woman to be awarded a fellowship by the Royal Architectural Institute of Canada and in 2020, was awarded their highest honour, the RAIC Gold Medal.

Maxwell Myron Kalman was a Canadian architect, real estate developer, and philanthropist. He designed over 1,100 commercial, residential, and institutional projects in Quebec before and after World War II. He was noted as the architect of Canada's first shopping centre, the Norgate shopping centre, which opened in Montreal, Quebec in 1949.
Dorice Constance Brown Walford is a Canadian architect, one of the first Canadian women in that profession to specialize in designing buildings for institutions.
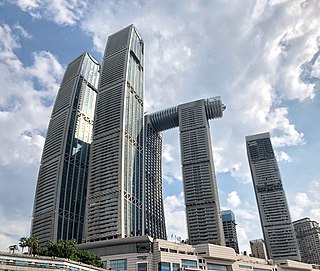
Raffles City Chongqing is a complex of eight buildings in Yuzhong District, Chongqing, China, developed by Singaporean real estate developer CapitaLand and constructed by China Construction Third Engineering Bureau Group Co. Ltd.

The McGill School of Architecture is one of eight academic units constituting the Faculty of Engineering at McGill University in Montreal, Quebec, Canada. Founded in 1896 by Sir William Macdonald, it offers accredited professional and post-professional programs ranging from undergraduate to PhD levels. Since its founding, the school has established an international reputation and a record of producing leading professionals and researchers who have helped shape the field of architecture, including Moshe Safdie, Arthur Erickson, Raymond Moriyama and the founders of Arcop.
John Bland was a Canadian architect and educator. He played a fundamental role in transforming architectural education in Canada, spending more than five decades teaching at the McGill School of Architecture including a 31-year tenure as director, under which Bland transformed the School from a Beaux-Arts institution into one based on contemporary design principles. He also introduced the first Canadian graduate programs in Architecture. Many important individuals in architecture learned under Bland, including Arthur Erickson and Moshe Safdie, as well as the heads of architecture schools in at least six countries. In addition to his teaching career, Bland was a practicing architect, working alongside Harold Spence-Sales prior to joining McGill and collaborating with many Montreal architects on other projects throughout his tenure. He was the president of the Province of Quebec Association of Architects in 1953, and served on the council from 1942 to 1954. He was also a member of the Council of the Royal Architectural Institute of Canada (RAIC) from 1950 to 1954, and was elected to the RAIC College of Fellows in 1954 and the Royal Canadian Academy of Arts (RCA) in 1967.
Sylvia Safdie is a Canadian artist who gathers and utilizes found natural materials in a variety of mediums such as painting, sculpture, drawing, installation, photography and video to explore different themes in her work, calling upon early childhood memories, her Jewish heritage, and her experience of moving from Israel to Canada. She works and lives in Montreal, Québec.
David Hartt is a Canadian artist and educator living and working in Philadelphia, Pennsylvania. Hartt works across various media to examine the transformation of ideas and histories over time.

Maurice Desnoyers was a French-Canadian architect and winner of the OAQ Medal of Merit and the Massey Medal. His projects include the Autostade, Musée de la civilization de Québec, and portions of the Montreal Museum of Fine Arts, among many others.



