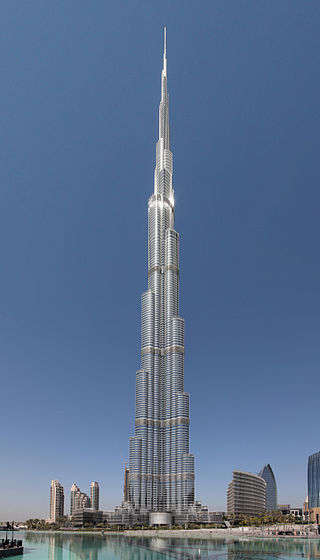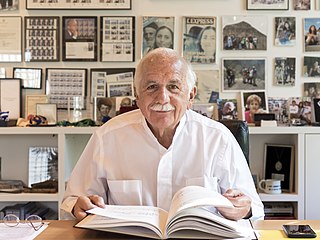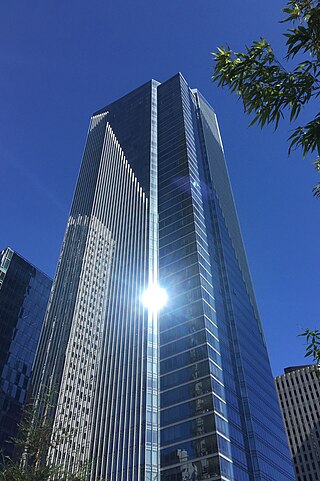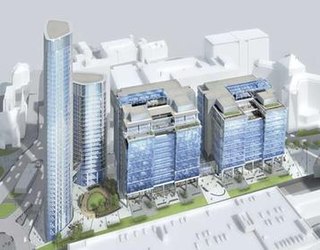
Central Plaza is a 78-storey, 374 m (1,227 ft) skyscraper completed in August 1992 at 18 Harbour Road, in Wan Chai on Hong Kong Island in Hong Kong. It is the third tallest tower in the city after 2 International Finance Centre in Central and the ICC in West Kowloon. It was the tallest building in Asia from 1992 to 1996, until the Shun Hing Square was built in Shenzhen, a neighbouring city. Central Plaza surpassed the Bank of China Tower as the tallest building in Hong Kong until the completion of 2 IFC.

A skyscraper is a tall continuously habitable building having multiple floors. Modern sources currently define skyscrapers as being at least 100 metres (330 ft) or 150 metres (490 ft) in height, though there is no universally accepted definition. Skyscrapers are very tall high-rise buildings. Historically, the term first referred to buildings with between 10 and 20 stories when these types of buildings began to be constructed in the 1880s. Skyscrapers may host offices, hotels, residential spaces, and retail spaces.

Moshe Safdie is an architect, urban planner, educator, theorist, and author, with Israeli, Canadian, and American citizenship. He is known for incorporating principles of socially responsible design in his 50-year career. His projects include cultural, educational, and civic institutions; neighborhoods and public parks; housing; mixed-use urban centers; airports; and master plans for existing communities and entirely new cities in North and South America, the Middle East, and Asia. He is most identified with designing Marina Bay Sands and Jewel Changi Airport, as well as his debut project, Habitat 67, originally conceived as his thesis at McGill University.

The Burj Khalifa, known as the Burj Dubai prior to its inauguration in 2010, is a skyscraper in Dubai, United Arab Emirates. It is known for being the world's tallest building. With a total height of 829.8 m and a roof height of 828 m (2,717 ft), the Burj Khalifa has been the tallest structure and building in the world since its topping out in 2009, supplanting Taipei 101, the previous holder of that status.

122 Leadenhall Street, which is also known as the Leadenhall Building, is a 225-metre-tall (738 ft) skyscraper in central London. It opened in July 2014 and was designed by the Rogers Stirk Harbour + Partners; it is known informally as The Cheesegrater because of its distinctive wedge shape similar to that of the kitchen utensil with the same name. It is one of numerous tall buildings recently completed or under construction in the City of London financial district, including 20 Fenchurch Street, 22 Bishopsgate and The Scalpel.

Republic Plaza is a skyscraper in Downtown Core, Singapore. It formerly shared the title of "tallest building" with the OUB Centre and UOB Plaza One, until the completion of Tanjong Pagar Centre in 2016. At a height of 280 meters, it was officially opened on 18 January 1998 and incorporates earthquake proof features despite the city being relatively far from earthquake zones.

Nakheel Tower was a planned skyscraper on hold in Dubai, United Arab Emirates by developer Nakheel. The project was previously called Al Burj.
The Marina Torch, also known as Dubai Torch, Dubai Torch Tower, and The Torch, is a residential skyscraper in Dubai Marina in Dubai, United Arab Emirates. It is 352 metres (1,155 ft) tall, with 86 floors above ground, and was the tallest residential building in the world on its completion in 2011, surpassing Q1 in Gold Coast, Australia.

301 Mission Street is a high-rise residential building in the South of Market district of downtown San Francisco. A mixed-use, primarily residential high rise, it is the tallest residential building in San Francisco. In May 2016, residents were informed the main tower was both sinking and tilting, resulting in several lawsuits concerning repair costs and whether the tilt had been withheld from buyers. The building is being modified in an effort to stop its sinking.

Istanbul Sapphire, or Sapphire, is a skyscraper located in the central business district of Levent in Istanbul, Turkey.

Snowhill is a mixed-use development in the Colmore business district, known historically as Snow Hill, in Central Birmingham, England. The area, between Snow Hill Queensway and Birmingham Snow Hill station, is being redeveloped by the Ballymore Group. The £500 million phased scheme has been partly completed on the site of a former surface car park adjacent to the railway station and West Midlands Metro terminus.

Exchange Plaza is a 40-storey skyscraper in Perth, Western Australia. Completed in 1991, the 146-metre (479 ft) building is the state headquarters of the Australian Securities Exchange. Currently it is the fifth tallest skyscraper in Perth after QV.1, the BankWest Tower, City Square and Central Park.
The St. Francis Shangri-La Place, also known as The St. Francis Towers 1 & 2 are twin-tower residential condominium skyscrapers in Mandaluyong, Philippines. The towers are the 6th and 7th-tallest buildings in the country and Metro Manila as well, and are currently the second tallest twin towers in the Philippines surpassing Pacific Plaza Towers with a height of 212.88 metres from the ground to its architectural spire. It also has two of the most floors in the Philippines. The buildings have 60 floors above ground, including a podium which connects the two towers, and 5 basement levels for parking, and are considered one of the most prestigious residential buildings in the Philippines.

The architecture of Sri Lanka displays a rich variety of architectural forms and styles. Shaivism has had a significant influence on early Sri Lankan architecture, during the reign of King Ravana, then Buddhism has also had a significant influence on Sri Lankan architecture, since it was introduced to the island in the 3rd century BCE.

Lotus Tower, also referred to as Colombo Lotus Tower, is a 350 m (1,150 ft) tall tower, located in Colombo, Sri Lanka. It has been called a symbolic landmark of Sri Lanka. As of 2019, the tower is the
Baoneng Shenyang Global Financial Center is an unfinished skyscraper Shenyang, Liaoning, China. It was planned to be 568 metres (1,864 ft) tall. Construction started in 2014 and is expected to be completed in 2020. However, as of July 2019 the construction is on hold. Due to a recent height restriction in all of China, its height has been decreased to 453 m (1,486 ft).

Thamrin Nine is a mixed-use development complex in Jakarta, Indonesia. It covers an area of approximately 570,000 square metres with office, retail, residential, hotels, sports and entertainment facilities. Its centrepiece, the Autograph Tower, is the tallest building in the Southern Hemisphere. The complex will have three office and apartment towers with a retail podium that connects the towers. The developer of the complex is PT Putragaya Wahana (PGW), who is also the developer of adjacent UOB Plaza.

An inclined building is a building that was intentionally built at an incline. Buildings are built with an incline primarily for aesthetics, offering a unique feature to a city's skyline, as well as framing other buildings and structures between them when built in pairs.
















