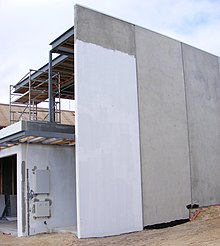
Building material is material used for construction. Many naturally occurring substances, such as clay, rocks, sand, wood, and even twigs and leaves, have been used to construct buildings. Apart from naturally occurring materials, many man-made products are in use, some more and some less synthetic. The manufacturing of building materials is an established industry in many countries and the use of these materials is typically segmented into specific specialty trades, such as carpentry, insulation, plumbing, and roofing work. They provide the make-up of habitats and structures including homes.

A modular building is a prefabricated building that consists of repeated sections called modules. Modularity involves constructing sections away from the building site, then delivering them to the intended site. Installation of the prefabricated sections is completed on site. Prefabricated sections are sometimes placed using a crane. The modules can be placed side-by-side, end-to-end, or stacked, allowing for a variety of configurations and styles. After placement, the modules are joined together using inter-module connections, also known as inter-connections. The inter-connections tie the individual modules together to form the overall building structure.
Prefab is prefabrication, the practice of assembling at a manufacturing site, and transporting to the construction site.

Prefabricated homes, often referred to as prefab homes or simply prefabs, are specialist dwelling types of prefabricated building, which are manufactured off-site in advance, usually in standard sections that can be easily shipped and assembled. Some current prefab home designs include architectural details inspired by postmodernism or futurist architecture.

Formwork is molds into which concrete or similar materials are either precast or cast-in-place. In the context of concrete construction, the falsework supports the shuttering molds. In specialty applications formwork may be permanently incorporated into the final structure, adding insulation or helping reinforce the finished structure.
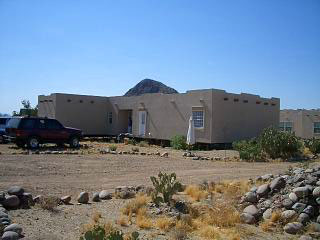
Manufactured housing is a type of prefabricated housing that is largely assembled in factories and then transported to sites of use. The definition of the term in the United States is regulated by federal law : "Manufactured homes are built as dwelling units of at least 320 square feet (30 m2) in size with a permanent chassis to assure the initial and continued transportability of the home." The requirement to have a wheeled chassis permanently attached differentiates "manufactured housing" from other types of prefabricated homes, such as modular homes.
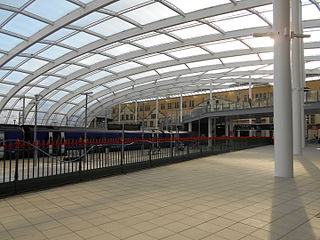
Structural steel is a category of steel used for making construction materials in a variety of shapes. Many structural steel shapes take the form of an elongated beam having a profile of a specific cross section. Structural steel shapes, sizes, chemical composition, mechanical properties such as strengths, storage practices, etc., are regulated by standards in most industrialized countries.

The Deer Isle Bridge is a suspension bridge spanning Eggemoggin Reach in the state of Maine. The bridge is the only vehicular connection from the Maine mainland to Little Deer Isle, one of the segments that make up the island. The span was completed in March 1939 with a main span of 1,088 feet (332 m). The bridge was designed by Holton Duncan Robinson and David Bernard Steinman. It encountered wind stability problems that were similar to those of the Whitestone Bridge and the original Tacoma Narrows Bridge, which collapsed shortly after it opened. The problems led to modifications which included numerous cable stays connecting cables to the tower and tower to the deck. The span today carries two narrow lanes of State Route 15.

Precast concrete is a construction product produced by casting concrete in a reusable mold or "form" which is then cured in a controlled environment, transported to the construction site and maneuvered into place; examples include precast beams, and wall panels for tilt up construction. In contrast, cast-in-place concrete is poured into site-specific forms and cured on site.

A prefabricated building, informally a prefab, is a building that is manufactured and constructed using prefabrication. It consists of factory-made components or units that are transported and assembled on-site to form the complete building.

Cross-laminated timber (CLT) is a wood panel product made from gluing together layers of solid-sawn lumber, i.e., lumber cut from a single log. Each layer of boards is usually oriented perpendicular to adjacent layers and glued on the wide faces of each board, usually in a symmetric way so that the outer layers have the same orientation. An odd number of layers is most common, but there are configurations with even numbers as well. Regular timber is an anisotropic material, meaning that the physical properties change depending on the direction at which the force is applied. By gluing layers of wood at right angles, the panel is able to achieve better structural rigidity in both directions. It is similar to plywood but with distinctively thicker laminations.
Offsite construction refers to the manufacturing, planning, design, fabrication, and assembly of building elements at a location other than their final installed location to support the rapid speed of, and efficient construction of a permanent structure. Such building elements may be prefabricated offsite in a different location and transported to the site or prefabricated on the construction site and then transported to their final location. Offsite construction is characterized by an integrated planning and supply chain optimization strategy. Offsite manufacturing (OSM), offsite production (OSP) and offsite fabrication (OSF) are used when referring primarily to the factory work proper.
Studcast concrete, also called "pre-framed concrete", combines relatively thin concrete layers with cold formed steel framing to create hybrid panels; the result is a panelized system usable for cladding, curtain walls, shaft walls, and load-bearing exterior and interior walls. Studcast panels install in the same manner as prefabricated steel stud panels. The technology is applicable for both factory prefabrication and site-cast (tilt-up) wall construction on almost all types of buildings, including multifamily housing, schools, industrial, commercial and institutional structures.

Modular construction is a construction technique which involves the prefabrication of 2D panels or 3D volumetric structures in off-site factories and transportation to construction sites for assembly. This process has the potential to be superior to traditional building in terms of both time and costs, with claimed time savings of between 20 to 50 percent faster than traditional building techniques.
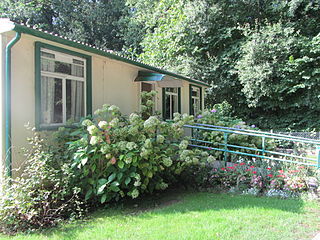
Prefabs were a major part of the delivery plan to address the United Kingdom's post–Second World War housing shortage. They were envisaged by war-time prime minister Winston Churchill in March 1944, and legally outlined in the Housing Act 1944.
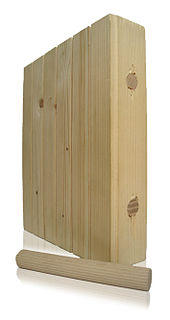
Brettstapel, also known as dowellam, is a massive timber construction system, fabricated exclusively from softwood timber posts connected with hardwood timber dowels. It is a relatively simple method of construction that exploits low grade timber, not normally suitable for use in construction, to form load bearing solid timber wall, floor and roof panels.
Construction 3D Printing (c3Dp) or 3D construction Printing (3DCP) refers to various technologies that use 3D printing as a core method to fabricate buildings or construction components. Alternative terms for this process include "additive construction." "3D Concrete" refers to concrete extrusion technologies whereas Autonomous Robotic Construction System (ARCS), large-scale additive manufacturing (LSAM), or freeform construction (FC) refer to other sub-groups.
Resolution: 4 Architecture (RES4) is a ten-person architecture firm based in New York City, founded by architects Joseph Tanney and Robert Luntz in 1990. The firm is most recognized for their work on prefabricated housing and mass customization of the single-family house. In 2003, RES4 won the Dwell Home Design Invitational, an international competition for prefab housing design. RES4 has design over 120 prefab homes all over the United States using modular and panelized construction methods. In 2013, Princeton University Press published a collection of RES4's works, titled "Modern Modular: The Prefab Houses of Resolution: 4 Architecture. In 2018, Resolution: 4 Architecture's prefabricated homes were featured in an exhibit curated by Barry Bergdoll on Long Island titled, "A New Way of Modern Architecture on the North Fork."
The industrialization of construction is the process through which construction aims to improve productivity through increased mechanization and automation. The process commonly involves modularization, prefabrication, preassembly, and mass production.
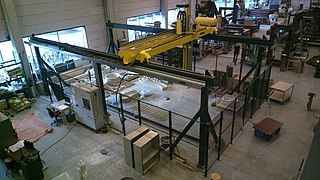
3D concrete printing, sometimes called simply concrete printing, refers to digital fabrication processes for cementitious materials based on one of several different 3D printing technologies. These processes have applications in the construction industry, for the production of building blocks, building elements, civil infrastructure, or street furniture.

