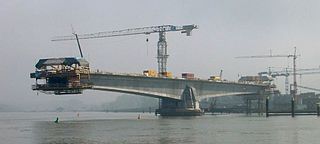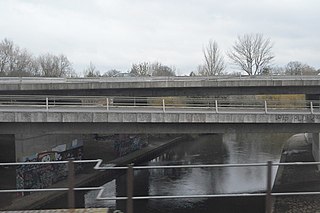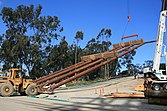
A floor is the bottom surface of a room or vehicle. Floors vary from simple dirt in a cave to many layered surfaces made with modern technology. Floors may be stone, wood, bamboo, metal or any other material that can support the expected load.

Carpentry is a skilled trade and a craft in which the primary work performed is the cutting, shaping and installation of building materials during the construction of buildings, ships, timber bridges, concrete formwork, etc. Carpenters traditionally worked with natural wood and did rougher work such as framing, but today many other materials are also used and sometimes the finer trades of cabinetmaking and furniture building are considered carpentry. In the United States, 98.5% of carpenters are male, and it was the fourth most male-dominated occupation in the country in 1999. In 2006 in the United States, there were about 1.5 million carpentry positions. Carpenters are usually the first tradesmen on a job and the last to leave. Carpenters normally framed post-and-beam buildings until the end of the 19th century; now this old-fashioned carpentry is called timber framing. Carpenters learn this trade by being employed through an apprenticeship training—normally four years—and qualify by successfully completing that country's competence test in places such as the United Kingdom, the United States, Canada, Switzerland, Australia and South Africa. It is also common that the skill can be learned by gaining work experience other than a formal training program, which may be the case in many places.

An arch bridge is a bridge with abutments at each end shaped as a curved arch. Arch bridges work by transferring the weight of the bridge and its loads partially into a horizontal thrust restrained by the abutments at either side. A viaduct may be made from a series of arches, although other more economical structures are typically used today.

A cantilever bridge is a bridge built using structures that project horizontally into space, supported on only one end. For small footbridges, the cantilevers may be simple beams; however, large cantilever bridges designed to handle road or rail traffic use trusses built from structural steel, or box girders built from prestressed concrete.

A truss bridge is a bridge whose load-bearing superstructure is composed of a truss, a structure of connected elements, usually forming triangular units. The connected elements, typically straight, may be stressed from tension, compression, or sometimes both in response to dynamic loads. There are several types of truss bridges, including some with simple designs that were among the first bridges designed in the 19th and early 20th centuries. A truss bridge is economical to construct primarily because it uses materials efficiently.

A joist is a horizontal structural member used in framing to span an open space, often between beams that subsequently transfer loads to vertical members. When incorporated into a floor framing system, joists serve to provide stiffness to the subfloor sheathing, allowing it to function as a horizontal diaphragm. Joists are often doubled or tripled, placed side by side, where conditions warrant, such as where wall partitions require support.

Glued laminated timber, commonly referred to as glulam, is a type of structural engineered wood product constituted by layers of dimensional lumber bonded together with durable, moisture-resistant structural adhesives so that all of the grain runs parallel to the longitudinal axis. In North America, the material providing the laminations is termed laminating stock or lamstock.

The eastern span replacement of the San Francisco–Oakland Bay Bridge was a construction project to replace a seismically unsound portion of the Bay Bridge with a new self-anchored suspension bridge (SAS) and a pair of viaducts. The bridge is in the U.S. state of California and crosses the San Francisco Bay between Yerba Buena Island and Oakland. The span replacement took place between 2002 and 2013, and is the most expensive public works project in California history, with a final price tag of $6.5 billion, a 2,500% increase from the original estimate of $250 million, which was an initial estimate for a seismic retrofit of the span, not the full span replacement ultimately completed. Originally scheduled to open in 2007, several problems delayed the opening until September 2, 2013. With a width of 258.33 ft (78.74 m), comprising 10 general-purpose lanes, it is the world's widest bridge according to Guinness World Records.

Framing, in construction, is the fitting together of pieces to give a structure support and shape. Framing materials are usually wood, engineered wood, or structural steel. The alternative to framed construction is generally called mass wall construction, where horizontal layers of stacked materials such as log building, masonry, rammed earth, adobe, etc. are used without framing.

Formwork is molds into which concrete or similar materials are either precast or cast-in-place. In the context of concrete construction, the falsework supports the shuttering molds. In specialty applications formwork may be permanently incorporated into the final structure, adding insulation or helping reinforce the finished structure.
Shoring is the process of temporarily supporting a building, vessel, structure, or trench with shores (props) when in danger of collapse or during repairs or alterations. Shoring comes from shore, a timber or metal prop. Shoring may be vertical, angled, or horizontal.
This is an alphabetical list of articles pertaining specifically to structural engineering. For a broad overview of engineering, please see List of engineering topics. For biographies please see List of engineers.

La Vicaria Bridge is a through arch bridge that spans the Segura River, where it meets La Fuensanta Reservoir near Yeste, in the province of Albacete, Spain. It forms part of a future road that will join Yeste with Letur and the neighbouring area to the east. The bridge has 2 vehicle lanes and 2 sidewalks.

The Susitna River Bridge, also known as the Gold Creek Bridge, was the longest bridge span on the United States Government Railway in Alaska. The steel 504-ft. through-truss channel spans the Susitna River. It was completed in February, 1921. The crossing of the Susitna includes two 121-ft. combination Howe truss flanking spans and two 70-ft. combination pony Howe truss end spans, with 392 ft. of trestle at the southern approach and 28 ft. at the northern approach, making a total length of 1,322 ft. It is located 150 miles north of Anchorage, and 264 miles north of the terminus at Seward. The bridge was listed on the National Register of Historic Places in 1977.

A timber roof truss is a structural framework of timbers designed to bridge the space above a room and to provide support for a roof. Trusses usually occur at regular intervals, linked by longitudinal timbers such as purlins. The space between each truss is known as a bay.

The Langwieser Viaduct is a single track reinforced concrete railway bridge spanning the Plessur River and the Sapünerbach, near Langwies, in the Canton of Graubünden, Switzerland.
This glossary of structural engineering terms pertains specifically to structural engineering and its sub-disciplines. Please see glossary of engineering for a broad overview of the major concepts of engineering.

The Yowaka River bridge is a heritage-listed road bridge that carries the Princes Highway across the Yowaka River at Greigs Flat, New South Wales, Australia. It was built in 1936. The bridge is also known as the Yowaka Bridge near Eden. The bridge is owned by Transport for NSW. It was added to the New South Wales State Heritage Register on 20 June 2000.

The Loddon Bridge disaster was a collapse of falsework during construction of a reinforced concrete deck on the Loddon Bridge of the A329(M) motorway in Berkshire, England, on 24 October 1972. It killed three people and injured ten others. It is thought that a design error led part of the falsework, transitioning between the deck and the supporting towers, to be understrength and it failed by buckling or twisting. The part-poured deck fell into the river below. The collapse was investigated by Her Majesty's Factory Inspectorate and the contractor, Marples Ridgway pleaded guilty to a breach of the construction regulations at a trial in Bracknell, being fined £150.

























