
A geodesic dome is a hemispherical thin-shell structure (lattice-shell) based on a geodesic polyhedron. The triangular elements of the dome are structurally rigid and distribute the structural stress throughout the structure, making geodesic domes able to withstand very heavy loads for their size.

Several bridges named London Bridge have spanned the River Thames between the City of London and Southwark, in central London. The current crossing, which opened to traffic in 1973, is a box girder bridge built from concrete and steel. It replaced a 19th-century stone-arched bridge, which in turn superseded a 600-year-old stone-built medieval structure. This was preceded by a succession of timber bridges, the first of which was built by the Roman founders of London.

St Paul's Cathedral is an Anglican cathedral in London, United Kingdom, which, as the cathedral of the Bishop of London, serves as the mother church of the Diocese of London. It sits on Ludgate Hill at the highest point of the City of London and is a Grade I listed building. Its dedication to Paul the Apostle dates back to the original church on this site, founded in AD 604. The present cathedral, dating from the late 17th century, was designed in the English Baroque style by Sir Christopher Wren. Its construction, completed in Wren's lifetime, was part of a major rebuilding programme in the City after the Great Fire of London. The earlier Gothic cathedral, largely destroyed in the Great Fire, was a central focus for medieval and early modern London, including Paul's walk and St Paul's Churchyard being the site of St Paul's Cross.

A Nissen hut is a prefabricated steel structure for military use, especially as barracks, made from a half-cylindrical skin of corrugated iron. Designed during the First World War by the American-born, Canadian-British engineer and inventor Major Peter Norman Nissen, it was used also extensively during the Second World War and adapted to the similar Quonset hut in the United States.

The Rashtrapati Bhavan is the official residence of the President of India at the western end of Rajpath in New Delhi, India. Rashtrapati Bhavan may refer to only the 340-room main building that has the president's official residence, including reception halls, guest rooms and offices, also called the mansion; it may also refer to the entire 130-hectare (320-acre) Presidential Estate that additionally includes the presidential gardens, large open spaces, residences of bodyguards and staff, stables, other offices and utilities within its perimeter walls. In terms of area, it is the largest residence of any head of state in the world.
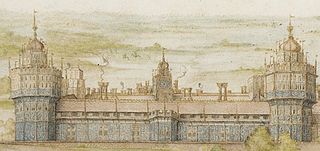
Nonsuch Palace was a Tudor royal palace, built by Henry VIII in Surrey, England; it stood from 1538 to 1682–83. Its site lies in what is now Nonsuch Park on the boundaries of the borough of Epsom and Ewell in Surrey and the London Borough of Sutton.
Prefabrication is the practice of assembling components of a structure in a factory or other manufacturing site, and transporting complete assemblies or sub-assemblies to the construction site where the structure is to be located. The term is used to distinguish this process from the more conventional construction practice of transporting the basic materials to the construction site where all assembly is carried out.

St Stephen Walbrook is a church in the City of London, part of the Church of England's Diocese of London. The present domed building was erected to the designs of Sir Christopher Wren following the destruction of its medieval predecessor in the Great Fire of London in 1666. It is located in Walbrook, next to the Mansion House, and near to Bank and Monument Underground stations.

Northumberland House was a large Jacobean townhouse in London, so-called because it was, for most of its history, the London residence of the Percy family, who were the Earls and later Dukes of Northumberland and one of England's richest and most prominent aristocratic dynasties for many centuries. It stood at the far western end of the Strand from around 1605 until it was demolished in 1874. In its later years it overlooked Trafalgar Square.

Nottingham Council House is the city hall of Nottingham, England. The 200 feet (61 m) high dome that rises above the city is the centrepiece of the skyline and presides over the Old Market Square. It is a Grade II* listed building.

Cast-iron architecture is the use of cast iron in buildings and objects, ranging from bridges and markets to warehouses, balconies and fences. Refinements developed during the Industrial Revolution in the late 18th century made cast iron relatively cheap and suitable for a range of uses, and by the mid-19th century it was common as a structural material, and particularly for elaborately patterned architectural elements such as fences and balconies, until it fell out of fashion after 1900 as a decorative material, and was replaced by modern steel and concrete for structural purposes.
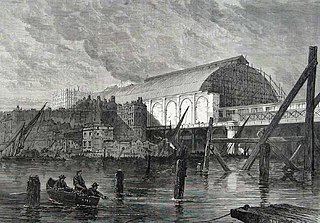
On 5 December 1905, the iron-and-glass overall arched roof of London Charing Cross railway station collapsed during a long-term maintenance project, killing six people.

St Botolph without Aldersgate is a Church of England church in London dedicated to St Botolph. It was built just outside Aldersgate; one of the gates on London's wall in the City of London.

St Swithin, London Stone, was an Anglican Church in the City of London. It stood on the north side of Cannon Street, between Salters' Hall Court and St Swithin's Lane, which runs north from Cannon Street to King William Street and takes its name from the church. Of medieval origin, it was destroyed by the Great Fire of London, and rebuilt to the designs of Sir Christopher Wren. It was badly damaged by bombing during the Second World War, and the remains were demolished in 1962.
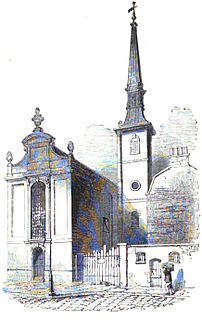
The church of St Mildred, Bread Street, stood on the east side of Bread Street in the Bread Street Ward of the City of London. It was dedicated to the 7th century Saint Mildred the Virgin, daughter of Merewald, sub-king of the West Mercians. Of medieval origin, the church was rebuilt to the designs of Sir Christopher Wren following its destruction in the Great Fire of London in 1666. One of the few City churches to retain Wren's original fittings into the 20th century, St Mildred's was destroyed by bombs in 1941.
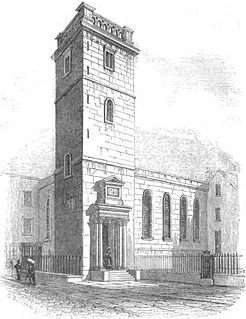
All Hallows Lombard Street also seen with descriptor Gracechurch Street was a parish church in the City of London. It stood behind thin buildings fronting both streets, in Langbourn Ward, The west and south sides faced into Ball Alley. Of medieval origin, it was rebuilt following the Great Fire of London. It was demolished in 1937; its tower was reconstructed at Twickenham as part of the new church of All Hallows, which also received its bells and complete interior fittings.
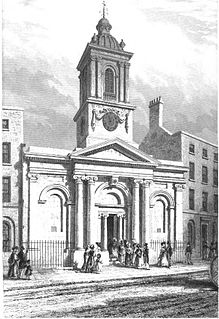
St Peter le Poer was a parish church on the west side of Broad Street in the City of London. Of medieval origin, it was rebuilt in 1540, and again in 1792 to a design by Jesse Gibson with a circular nave. It was demolished in 1907.

The Golden Lion is a pub in Fulham, in the London Borough of Hammersmith and Fulham, London, England. It is located on Fulham High Street, to the east of Fulham Palace Gardens. Built in 1455 it is reported as the oldest pub in Fulham and was rebuilt by one of its Victorian owners. Notable patrons include the playwrights Shakespeare and Fletcher as well as Bishop Bonner.

The Rockhampton Customs House is a heritage-listed customs house at 208 Quay Street, Rockhampton, Rockhampton Region, Queensland, Australia. It was built from 1899 to 1900 by Caskie and Thompson. It was added to the Queensland Heritage Register on 7 February 2005.

The Goodwillie–Allen House is a small American Craftsman-style bungalow located in Bend, Oregon. The house was constructed in 1904 by Arthur Goodwillie, the first mayor of Bend. Today, the building is owned by the City of Bend. It is the oldest structure inside the city limits of Bend, the oldest American craftsman style house in Deschutes County, Oregon, and the second oldest craftsman-style bungalow in Oregon. The Goodwillie–Allen House was added to the National Register of Historic Places in 2007.




















