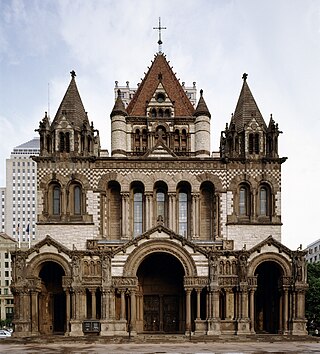
Richardsonian Romanesque is a style of Romanesque Revival architecture named after the American architect Henry Hobson Richardson (1838–1886). The revival style incorporates 11th- and 12th-century southern French, Spanish, and Italian Romanesque characteristics. Richardson first used elements of the style in his Richardson Olmsted Complex in Buffalo, New York, designed in 1870, and Trinity Church in Boston is his most well-known example of this medieval revival style. Multiple architects followed in this style in the late 19th century; Richardsonian Romanesque later influenced modern styles of architecture as well.

Southern Methodist University (SMU) is a private research university in University Park, Texas, United States, with a satellite campus in Taos County, New Mexico. SMU was founded on April 17, 1911, by the Methodist Episcopal Church, South—now part of the United Methodist Church—in partnership with Dallas civic leaders. However, it is non-sectarian in its teaching and enrolls students of all religious affiliations. It is classified among "R-2: Doctoral Universities – High Research Activity".
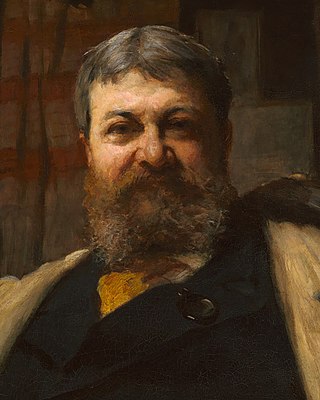
Henry Hobson Richardson, FAIA was an American architect, best known for his work in a style that became known as Richardsonian Romanesque. Along with Louis Sullivan and Frank Lloyd Wright, Richardson is one of "the recognized trinity of American architecture."

The Rotunda is a building located on The Lawn on the original grounds of the University of Virginia. Thomas Jefferson designed it to represent the "authority of nature and power of reason" and modeled it after the Pantheon in Rome. Construction began in 1822 and was completed shortly after Jefferson's death in 1826. The campus of the new university was unique in that its buildings surrounded a library rather than a church, as was common at other universities in the English-speaking world. To many, the Rotunda symbolizes Jefferson's belief in the separation of church and education, and represents his lifelong dedication to education and architecture. The Rotunda was designated a National Historic Landmark in 1966, and is part of the University of Virginia Historic District, designated in 1971.
Norcross Brothers, Contractors and Builders was a nineteenth-century American construction company, especially noted for its work, mostly in stone, for the architectural firms of H.H. Richardson and McKim, Mead & White. The company was founded in 1864 by brothers James Atkinson Norcross (1831-1903) and Orlando Whitney Norcross (1839-1920). It won its first major contract in 1869, and is credited with having completed over 650 building projects.

Charles Allerton Coolidge (1858–1936) was an American architect best known as a partner in the architecture firm of Shepley, Rutan & Coolidge of Boston and Chicago, successors to the firm of architect Henry Hobson Richardson and one of the best-known architecture firms in the United States. Coolidge was also senior partner in that firm's successors, Coolidge & Shattuck and Coolidge, Shepley, Bulfinch & Abbott of Boston and Coolidge & Hodgdon of Chicago.

The Ames Building is located in Boston, Massachusetts. It is sometimes ranked as the tallest building in Boston from its completion in 1889 until 1915, when the Custom House Tower was built, but the steeple of the 1867 Church of the Covenant was much taller than the Ames Building. It is nevertheless considered Boston's first skyscraper. In 2007, the building was converted from office space to a luxury hotel. In 2020, the building was purchased by Suffolk University and converted into a student residence hall.
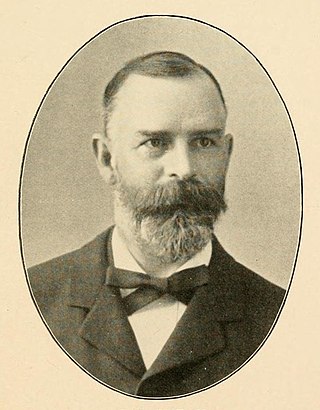
Shepley, Rutan & Coolidge was a successful American architectural firm based in Boston. As the successor to the studio of Henry Hobson Richardson, they completed his unfinished work before developing their own practice, and had extensive commissions in monumental civic, religious and collegiate architecture. The original partnership was dissolved in 1914 and continued under the names Coolidge & Shattuck, Coolidge, Shepley, Bulfinch & Abbott and Shepley, Bulfinch, Richardson & Abbott. Since 2000 it has been active under the name Shepley Bulfinch.

Founder's Hall was the first building built on the campus of Rockefeller University at 66th Street and York Avenue, in Manhattan, New York City. Built between 1903 and 1906, it represents an instance of one of John D. Rockefeller's largest scale efforts at philanthropy, and housed the nation's first major biomedical research laboratory. Construction costs for Founder's Hall, which included an animal housing facility and a powerhouse, were $276,000. It was declared a National Historic Landmark in 1974. The building is now mainly used for school offices.

The Newton Railroad Stations Historic District in Newton, Massachusetts is composed of three geographically separate historic railroad stations and one baggage/express building on the former Boston and Albany Railroad Highland branch, which was converted to MBTA Green Line D branch in 1959.

John Lawrence Mauran, FAIA (1866–1933) was an American architect responsible for many downtown landmarks in St. Louis, Missouri. He was also active in Wisconsin and Texas.

The John N. Bagley House, also known as Bagley Mansion, was built as a private residence in 1889. The mansion is located at 2921 East Jefferson Avenue in Detroit, Michigan. It was listed on the National Register of Historic Places in 1985. As of 2022, the house is used as a commercial office building, maintaining its historic features and character.
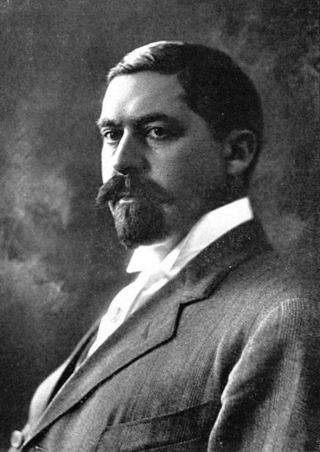
George Foster Shepley was an American architect. He was the senior partner in the firm of Shepley, Rutan & Coolidge of Boston and Chicago, the successor to the firm of architect Henry Hobson Richardson.

McFarlin Memorial Auditorium is a proscenium style theatre located on the campus of Southern Methodist University. The venue seats 2,386 on three levels. The building is the third oldest on SMU's campus and has hosted a number of notable acts.

The Public Library of New London is a historic library located at 63 Huntington Street at the corner of State Street, New London, Connecticut. The library was given to the city by Henry Philomen Haven. It was constructed in 1889-92 and was designed by Shepley, Rutan and Coolidge in the Richardsonian Romanesque style; George Warren Cole was the project supervisor.

Coraopolis station is a disused train station in Coraopolis, Pennsylvania. The train station was built in 1896 by the Pittsburgh and Lake Erie Railroad, and designed by architects Shepley, Rutan and Coolidge in Richardsonian Romanesque style.

The Mission Revival style was part of an architectural movement, beginning in the late 19th century, for the revival and reinterpretation of American colonial styles. Mission Revival drew inspiration from the late 18th and early 19th century Spanish missions in California. It is sometimes termed California Mission Revival, particularly when used elsewhere, such as in New Mexico and Texas which have their own unique regional architectural styles. In Australia, the style is known as Spanish Mission.
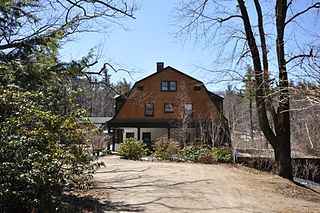
The Markham House is an historic summer house on Snow Hill Road in Dublin, New Hampshire. Built in 1898, it is one of two houses in the town to be designed by the prominent Boston architectural firm Shepley, Rutan and Coolidge, and is a prominent local example of Shingle style architecture. The house was listed on the National Register of Historic Places in 1983.

Clements Hall, formerly known as Atkins Hall, is a historic building on the campus of Southern Methodist University in University Park, Texas, U.S.. It was built in 1915, and designed by Shepley, Rutan and Coolidge in the Georgian Revival architectural style. It has been listed on the National Register of Historic Places since September 27, 1980.
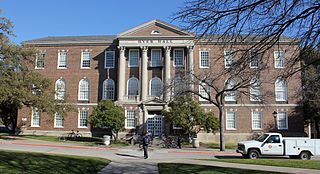
Hyer Hall is a historic building on the campus of Southern Methodist University in University Park, Texas, U.S.. It was built in 1927, and designed by C. D. Hill & Company in the Georgian Revival architectural style. It was named in honor of Robert Stewart Hyer, SMU's first president. It has been listed on the National Register of Historic Places since September 27, 1980.

























