
Battle Hall, also known as the "Cass Gilbert Building" and "The Old Library," is a historic library on the campus of the University of Texas at Austin in Austin, Texas. It is one of four buildings on campus that have been added to the National Register of Historic Places. The others are the Littlefield House, University Junior High School and Little Campus.

Alfred Charles Finn was an American architect. He started in the profession with no formal training in 1904 as an apprentice for Sanguinet & Staats. He worked in their offices in Dallas, Fort Worth, and Houston. His credits during his tenure residential structures, but firm was a leader in steel-frame construction of skyscrapers.

McFarlin Memorial Auditorium is a proscenium style theatre located on the campus of Southern Methodist University. The venue seats 2,386 on three levels. The building is the third oldest on SMU's campus and has hosted a number of notable acts.

Nativity of Mary, Blessed Virgin Catholic Church is a historic church located at 2833 Farm to Market Road 2672 in High Hill, Texas. The church, which was built in 1906, was designed by prominent Texas church architect Leo M.J. Dielmann. Dielmann designed the red brick church in the Gothic Revival style. The interior of the church was painted by Ferdinand Stockert and Hermann Kern in 1912. The pair painted designs on canvas and affixed them to the church walls, resulting in decorations which resemble wallpaper. The designs were drawn freehand and include symbols such as angels, crosses with crowns, Stars of David, and bunches of grapes. The church was added to the National Register of Historic Places in 1983.
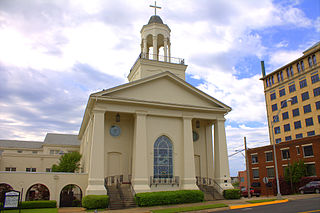
First Methodist Church is a historic Methodist church at 300 E. Houston Street in Marshall, Texas. It has also been known as First United Methodist Church and as Methodist Episcopal Church of South Marshall. It is a stuccoed brick Greek Revival-style church with a portico having four monumental square columns; such architecture is rare in Texas.

The Odd Fellows Building in Portland, Oregon was built during 1922–24. It served historically as a clubhouse. It was listed on the National Register of Historic Places in 1980 for its architecture, which is Late Gothic Revival.

Broad Street Methodist Episcopal Church South in Columbus, Georgia is a historic church built in 1873. It is one of the oldest buildings on Broadway and is as the only Greek Revival church building surviving in Columbus. It has pilasters with corbelled brick capitals.

The Frederica Historic District is a national historic district located at Frederica, Kent County, Delaware. It encompasses 118 contributing buildings in the town of Frederica. The oldest buildings date to the middle of the 18th century. The district includes a number of 18th and 19th century commercial and residential buildings in a variety of popular architectural styles including Greek Revival, Italianate, and Federal. Notable buildings include Trinity Methodist Church (1856), Robbins Hardware Store, the Hathorn House, Wootten Store, John Dill Store, Robert Dill House, firehouse, post office, and the Governor Hall House, the home of Delaware Governor John W. Hall (1817-1892).
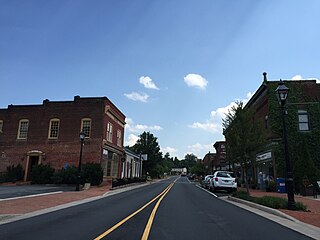
Gordonsville Historic District is a national historic district located at Gordonsville, Orange County, Virginia. It encompasses 85 contributing buildings and 2 contributing structures in the town of Gordonsville. They include 19th- and early 20th-century residential, commercial and institutional buildings in a variety of popular architectural styles including Colonial Revival, Greek Revival, and Georgian Revival styles. Notable buildings include the E.J. Faulconer House, Faulconer-Schlosser House (1868), Linney-Barbour Building (1870), Swan-Payne House (1901), Magnolia House, Gordonsville Christian Church, Gordonsville Presbyterian Church (1855), Gordonsville Methodist Church (1873), St. Mark's Catholic, Christ Episcopal Church, Grammar School (1877-1878), Memorial Hall, Sneed's Store, Allman Building, Gordonsville Motor Car Company Building, The Old Oaken Bucket, and the Blakey Building (1916). Located in the district is the separately listed Exchange Hotel.

Dallas Hall is a historic building on the campus of Southern Methodist University in University Park, Texas.

The City Hall Park Historic District encompasses one of the central economic, civic, and public spaces of the city of Burlington, Vermont. Centered on City Hall Park, the area's architecture encapsulates the city's development from a frontier town to an urban commercial center. The district was listed on the National Register of Historic Places in 1983.
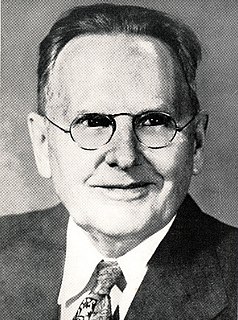
George Awsumb was a prominent Norwegian-American architect in the first half of the 20th Century. Awsumb defined architecture as “frozen music” designed for the “man on the street.” He was influenced by his early life, European travels, and prevailing architectural trends of his time. His eclectic, progressive portfolio included neoclassical, Gothic Revival, Prairie School, and International Style designs. Several buildings that Awsumb designed have been in continuous use in the American Midwest and South for over 100 years. In particular, Awsumb began a family architectural legacy that contributed to the progress and development of Memphis, Tennessee.
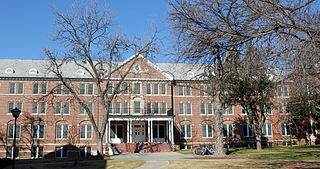
Virginia Hall is a historic building on the campus of Southern Methodist University in University Park, Texas, U.S.. It was built in 1927, and designed by Wyatt C. Hedrick in the Georgian Revival architectural style. It has been listed on the National Register of Historic Places since September 27, 1980.

Snider Hall is a historic building on the campus of Southern Methodist University in University Park, Texas, U.S.. It was built in 1927, and designed by Wyatt C. Hedrick in the Georgian Revival architectural style. It has been listed on the National Register of Historic Places since September 27, 1980.

The Perkins Hall of Administration is a historic building on the campus of Southern Methodist University in University Park, Texas. It was built in 1925, and designed in the Georgian Revival architectural style by DeWitt & Washburn. It has been listed on the National Register of Historic Places since September 27, 1980.

Fred Florence Hall is a historic building on the campus of Southern Methodist University in University Park, Texas, U.S.. It was built in 1924, and designed by DeWitt & Lemmon in the Georgian Revival architectural style. It has been listed on the National Register of Historic Places since September 27, 1980.
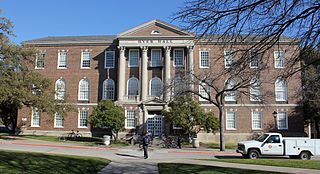
Hyer Hall is a historic building on the campus of Southern Methodist University in University Park, Texas, U.S.. It was built in 1927, and designed by C. D. Hill & Company in the Georgian Revival architectural style. It was named in honor of Robert Stewart Hyer, SMU's first president. It has been listed on the National Register of Historic Places since September 27, 1980.

Stanley Patterson Hall is a historic building on the campus of Southern Methodist University in University Park, Texas. It was built in 1928, and designed by Coburn & Smith in the Georgian Revival architectural style. It has been listed on the National Register of Historic Places since September 27, 1980.

The Faulk and Gauntt Building, at 217 N. Prairieville St. in Athens, Texas, was built in 1896. It was listed on the National Register of Historic Places in 1980.
Woodlawn, Alabama is a community in Jefferson County, Alabama, which is now a neighborhood within the city of Birmingham, Alabama. It grew as an independent community, and became the City of Woodlawn, and built a substantial City Hall building in 1908, but was annexed by Birmingham in 1910. The community area experienced a surge of growth after it was annexed.
























